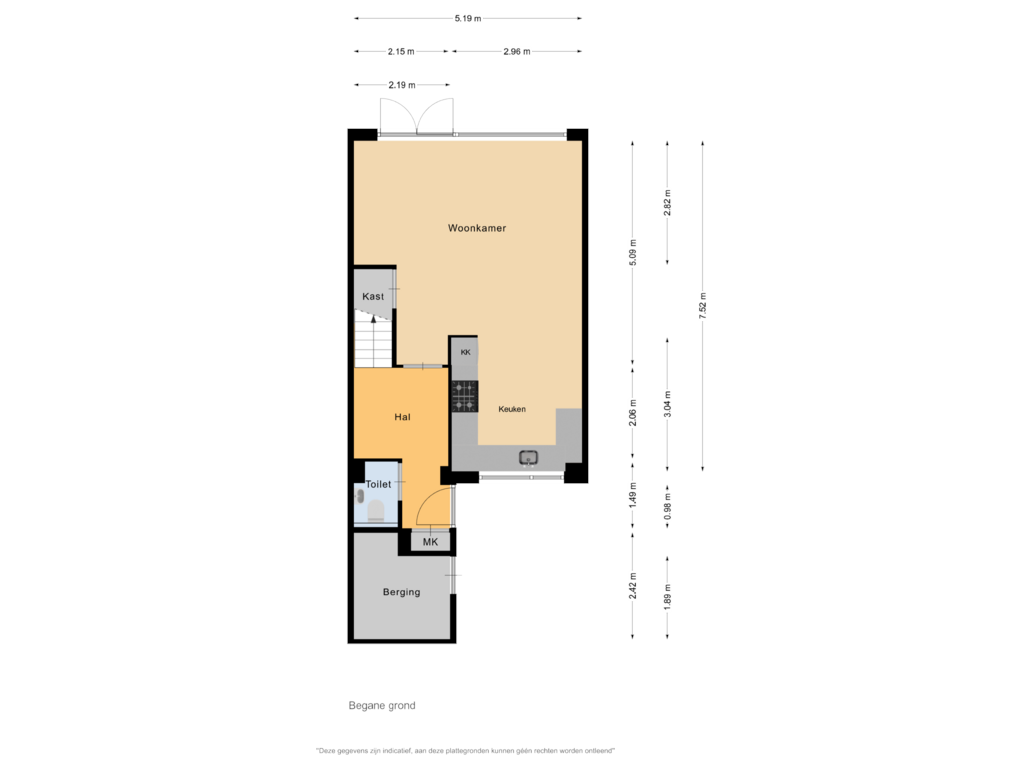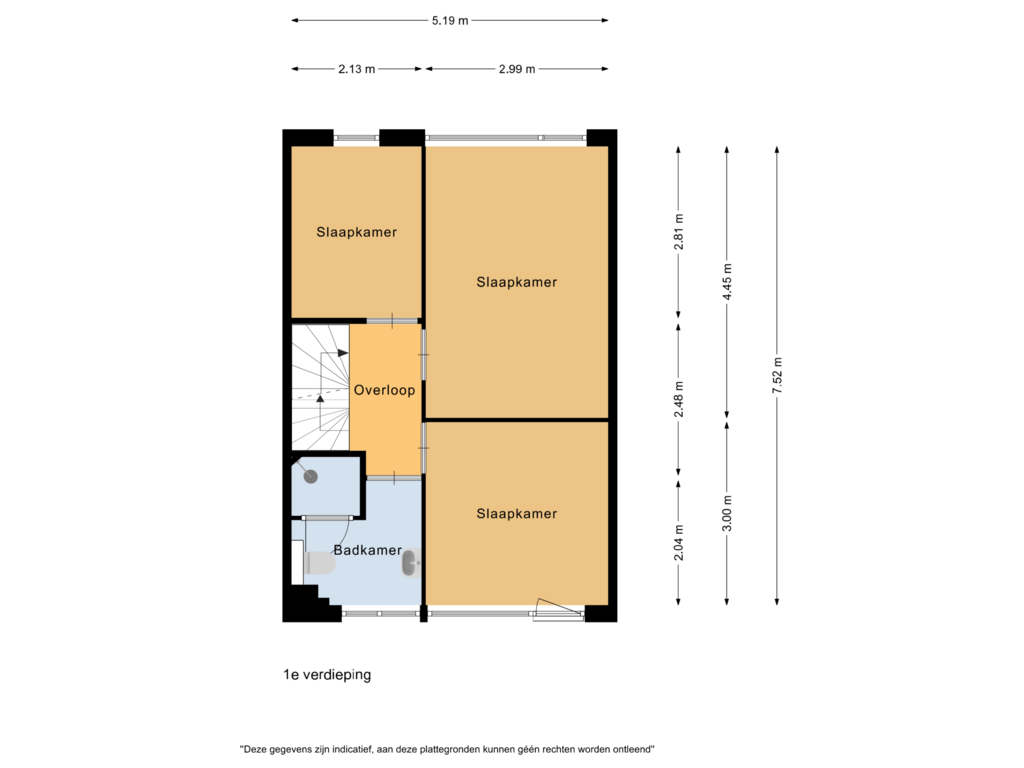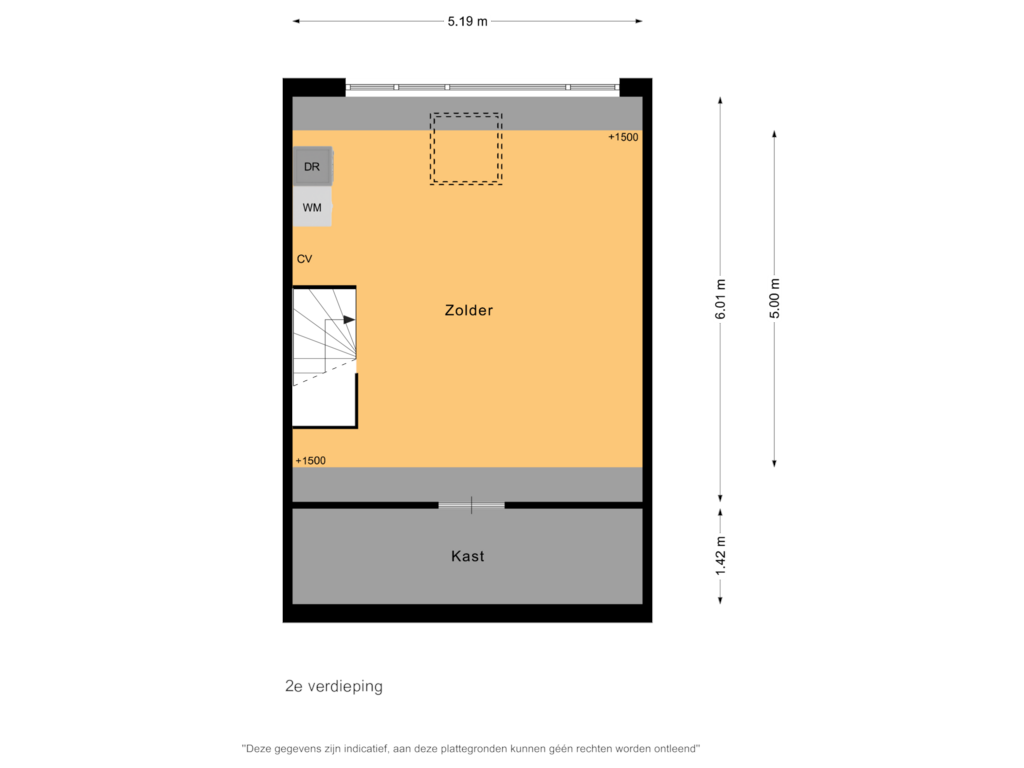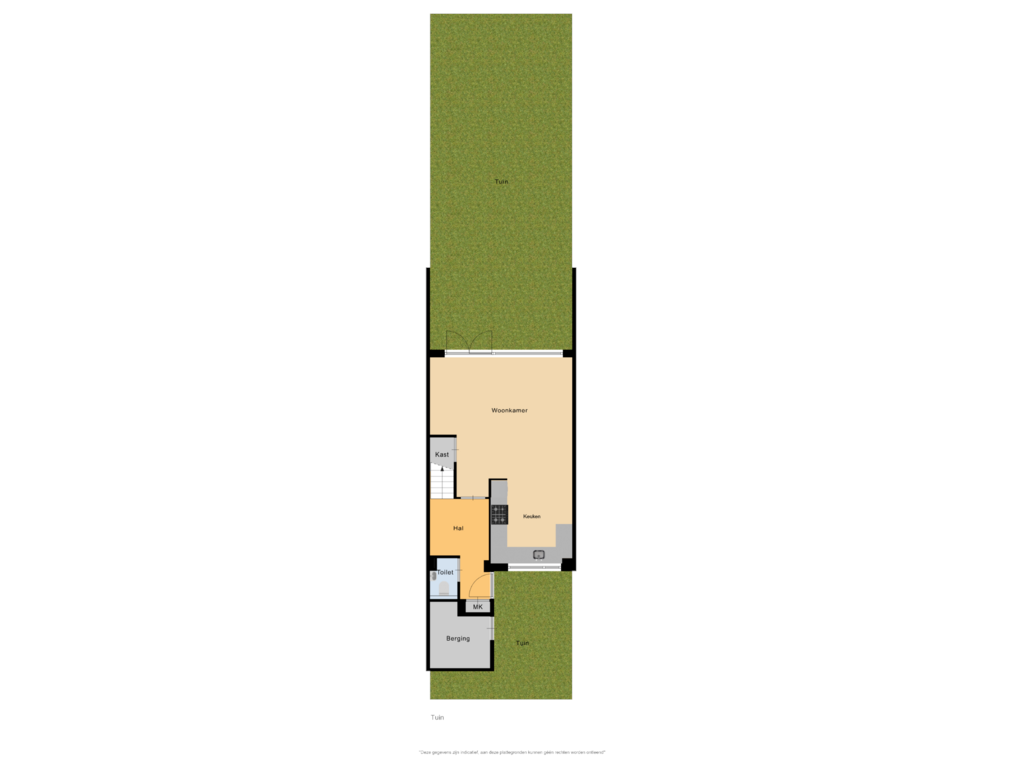This house on funda: https://www.funda.nl/en/detail/koop/koog-aan-de-zaan/huis-stuiverakker-4/43725144/
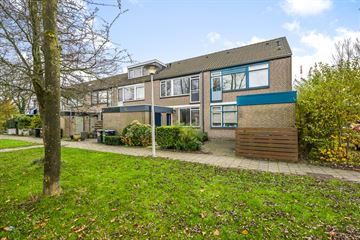
Stuiverakker 41541 VS Koog aan de ZaanWesterkoog
€ 435,000 k.k.
Eye-catcherTussenwoning met een zeer diepe tuin op het zuiden in Westerkoog!
Description
Attention, first-time buyers! Mid-terrace house with a very deep south-facing garden, located in the heart of Westerkoog!
Welcome to this property on Stuiverakker, situated on a very quiet street where peace and comfort come together. Step inside and be surprised by the cozy living room, which offers more than enough space for a comfortable seating area where you can relax after a long day. At the front of the house is the kitchen, perfect for preparing delicious meals. From here, you can overlook the quiet road at the front of the house. You'll also find a handy storage space here, accessible from both inside and outside.
From the living room, you have access to a truly impressive garden. With a depth of approximately 12 meters and facing south, this garden offers the ideal place to enjoy the sun. Whether you want to host a BBQ, start a vegetable garden, or simply relax with a good book—or all three—this garden offers all possibilities.
Let's head upstairs to the first floor. Here you will find three spacious bedrooms, which you can decorate entirely to your liking. Think, for example, of a master bedroom with a walk-in closet, a cozy children's room, or an inspiring home office. The choice is yours! Additionally, on this floor, there is a bathroom equipped with a second toilet and a spacious shower (also a steam cabin) for optimal comfort. Lastly, let's go to the second floor, an open space that you can fully customize. Here you can create a large bedroom, or divide the space into a bedroom and a practical laundry room, as the connections are already in place!
This house not only offers a peaceful location but also countless possibilities to realize your living wishes. Come by quickly for a viewing and discover for yourself the charm and potential of this unique property!
- Year of construction: 1977
- Living area: 108 m²
- Plot area: 122 m² of private land
- Energy label: C
As soon as you enter the Westerkoog district, the peaceful and friendly atmosphere immediately stands out. The area invites relaxation with numerous walking and cycling paths, and thanks to the Bus Bridge De Binding, you can be in the heart of Zaandam in just 15 minutes! All daily amenities of Westerkoog are within reach. A short eight-minute walk from Stuiverakker 4 brings you to the Westerkoog Shopping Center, where you will find a wide range of shops, from specialty stores to well-known supermarket chains, everything is at hand for your convenience. The Provincial Road connects Westerkoog with other districts within Zaanstad and with nearby cities and villages. With these provincial roads, you can be in Zaandam in no time or head towards the coast. Westerkoog is also located near some important Dutch highways. The A8 and A7 are, for example, important connecting roads that provide access to Amsterdam and other parts of the country.
Particulars:
- Fixed notary (Dijkhuis Koeman) handles the transfer;
- The house has four bedrooms (with the possibility of five);
- The house is partially equipped with plastic window frames;
- Located on a quiet road in the popular Westerkoog district;
- Large garden facing south;
- Additional storage space at the front of the house;
- Delivery can be soon.
Interested in this house? Immediately engage your own NVM purchasing agent. Your NVM purchasing agent looks after your interests and saves you time, money, and worries. Addresses of fellow NVM purchasing agents can be found on Funda.
Features
Transfer of ownership
- Asking price
- € 435,000 kosten koper
- Asking price per m²
- € 4,028
- Listed since
- Status
- Available
- Acceptance
- Available in consultation
Construction
- Kind of house
- Single-family home, row house
- Building type
- Resale property
- Year of construction
- 1977
- Type of roof
- Gable roof covered with roof tiles
Surface areas and volume
- Areas
- Living area
- 108 m²
- Other space inside the building
- 5 m²
- Plot size
- 122 m²
- Volume in cubic meters
- 379 m³
Layout
- Number of rooms
- 5 rooms (4 bedrooms)
- Number of bath rooms
- 1 bathroom and 1 separate toilet
- Bathroom facilities
- Shower, toilet, and sink
- Number of stories
- 3 stories
- Facilities
- Outdoor awning, french balcony, and TV via cable
Energy
- Energy label
- Insulation
- Roof insulation, double glazing, energy efficient window and insulated walls
- Heating
- CH boiler
- Hot water
- CH boiler
- CH boiler
- Remeha (gas-fired combination boiler from 2010, in ownership)
Cadastral data
- KOOG AAN DE ZAAN B 3017
- Cadastral map
- Area
- 122 m²
- Ownership situation
- Full ownership
Exterior space
- Location
- In residential district
- Garden
- Back garden and front garden
- Back garden
- 66 m² (11.48 metre deep and 5.39 metre wide)
- Garden location
- Located at the south with rear access
- Balcony/roof garden
- French balcony present
Storage space
- Shed / storage
- Attached brick storage
- Facilities
- Electricity and running water
- Insulation
- No insulation
Parking
- Type of parking facilities
- Public parking
Photos 31
Floorplans 4
© 2001-2024 funda































