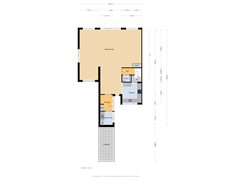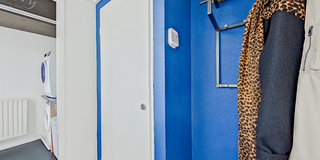Eye-catcherHeel groot 180 m², veel luxe, 15 min. van A'dam, instapklaar, label B
Description
Live grandly in one of the most beloved neighborhoods of Zaanstad! This stunning corner house with a carport offers an impressive 180 m² of living space, meeting a highly sought-after residential need!
Located at the edge of the popular 'Westerkoog' neighborhood, you will find this very spacious home. The property sits on a generous 312 m² of private land! The house boasts a total of four truly large bedrooms (a fifth can easily be realized!), is surrounded by a garden, and offers the convenience of parking on your own property.
The front of this plot features a private carport, allowing for covered parking. A green front garden complements the overall ambiance of the neighborhood.
You enter through the intermediate hall, which provides access to the storage room and living room. If you love an open and bright living room, this is the place for you. The pleasant features of a corner house are fully expressed in this space: numerous windows and a grand area of 59 m². The living room is spacious enough for a cozy sitting area and features a fireplace. There is also more than enough space for a large dining table. The floor is equipped with a solid oak floor. At the front of the house, you'll find the kitchen with a handleless white design combined with a wood-look finish, from the year 2019. Fully in tune with current trends, this culinary studio is equipped with all necessary built-in appliances from the brand AEG: a combi oven, oven, refrigerator, freezer, induction hob, extractor with motor, dishwasher, and a Quooker tap. Finally, there is a separate laundry room in the storage area, offering extra convenience and functionality in daily life.
Heading to the first floor, we are welcomed by three spacious bedrooms, each with a very decent size offering plenty of possibilities for personal design and comfort. The master bedroom is a true eye-catcher in this house, complete with an adjoining walk-in closet that exudes a sense of luxury and sophistication. This space not only provides practical storage but also adds a touch of elegance to the bedroom. On the same floor, we find the stylish bathroom, fully equipped with all amenities. Here, there is a second toilet, a double sink, and a very spacious walk-in shower, all with electric underfloor heating.
One more flight of stairs to the top and final floor, and you discover an additional bedroom. This space offers versatile possibilities, whether you desire a guest room, home office, or hobby area. Thanks to the skylight, plenty of natural light floods in, creating a pleasant and inviting atmosphere so spacious that it could even be divided into two rooms.
Lastly, the garden, which measures approximately 100 m², is very spacious. Thanks to this generous size, you will always find a sunny spot, while in summer, you can also enjoy a shady place. The garden offers a beautiful combination of greenery and paving, creating a harmonious and low-maintenance outdoor space. It's the perfect setting for warm summer evenings, where you can relax and enjoy the peace and privacy this garden has to offer.
Are you as enthusiastic as we are? Then quickly schedule your viewing and be surprised by Weverakker 1!
Year of construction: 1978
Living area: 180 m²
Plot area: 312 m² private land
Energy label: B
Westerkoog is a popular residential area in Koog aan de Zaan. The neighborhood is characterized by its solid 1970s construction style and good amenities. The homes are situated in a quiet area yet just a few minutes' walk from various supermarkets, primary schools, and shops. Additionally, there is a train station within walking distance and several bus stops nearby. Via the 'Binding' bridge, you enter Westerwatering, from where you can drive to the center of Zaandam. If you drive from Rozeboom 66 towards Zaandijk, the A8 motorway can be reached within 2 minutes by car.
Special Features:
- Spacious plot of 312 m² and 180 m² of living space;
- 12 solar panels were installed in 2021;
- The house features four bedrooms, with the potential to create a fifth;
- Within walking distance of primary schools, a shopping center, the train station, a swimming pool, and sports clubs;
- A 15-minute bike ride takes you to Zaandam station, and it's just 15 minutes by public transport to Amsterdam Central;
- Wooden window frames were painted three years ago;
- Possibility to park car(s) on your own property;
- The kitchen was completely renovated in 2019 and includes a Quooker;
- Fully insulated, including roof, floor, wall, and double glazing;
-The property has an energy label B;
- Quiet and peaceful location in the neighborhood.
Acceptance in consultation.
Interested in this house? Immediately engage your own NVM purchase realtor. Your NVM purchase realtor looks after your interests and saves you time, money, and worries. Addresses of fellow NVM purchase realtors can be found on Funda.
Features
Transfer of ownership
- Asking price
- € 745,000 kosten koper
- Asking price per m²
- € 4,139
- Listed since
- Status
- Available
- Acceptance
- Available in consultation
Construction
- Kind of house
- Single-family home, corner house
- Building type
- Resale property
- Year of construction
- 1978
- Type of roof
- Gable roof covered with roof tiles
Surface areas and volume
- Areas
- Living area
- 180 m²
- Exterior space attached to the building
- 12 m²
- External storage space
- 6 m²
- Plot size
- 312 m²
- Volume in cubic meters
- 669 m³
Layout
- Number of rooms
- 6 rooms (4 bedrooms)
- Number of bath rooms
- 1 bathroom
- Bathroom facilities
- Shower, double sink, and toilet
- Number of stories
- 3 stories
- Facilities
- Skylight, optical fibre, mechanical ventilation, flue, and solar panels
Energy
- Energy label
- Insulation
- Roof insulation, double glazing, insulated walls, floor insulation and completely insulated
- Heating
- CH boiler
- Hot water
- CH boiler
- CH boiler
- Remeha Calenta 40c (gas-fired combination boiler from 2015, in ownership)
Cadastral data
- KOOG AAN DE ZAAN B 3205
- Cadastral map
- Area
- 189 m²
- Ownership situation
- Full ownership
- KOOG AAN DE ZAAN B 4410
- Cadastral map
- Area
- 120 m²
- Ownership situation
- Full ownership
- KOOG AAN DE ZAAN B 4411
- Cadastral map
- Area
- 3 m²
- Ownership situation
- Full ownership
Exterior space
- Location
- In residential district
- Garden
- Back garden, front garden and side garden
- Back garden
- 100 m² (9.42 metre deep and 10.30 metre wide)
- Garden location
- Located at the west with rear access
Storage space
- Shed / storage
- Detached brick storage
- Insulation
- No insulation
Garage
- Type of garage
- Carport
Parking
- Type of parking facilities
- Parking on private property and public parking
Want to be informed about changes immediately?
Save this house as a favourite and receive an email if the price or status changes.
Popularity
0x
Viewed
0x
Saved
25/10/2024
On funda







