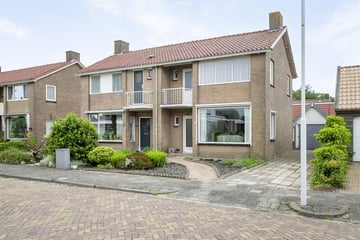
Description
Op rustige woonstand en nabij het centrum gelegen twee-onder-één-kap woning met 3 slaapkamers en aangebouwde bijkeuken. Diepe achtertuin (circa 18 meter) met vrijstaande houten garage en schuur op het zuidoosten.
De indeling van de woning is als volgt:
Begane grond met:
- Hal met toilet en trapopgang
- Woonkamer
- Half open keuken
- Aangebouwde bijkeuken
1e verdieping met
- Overloop
- 3 Slaapkamers
- Badkamer met douche en wastafel.
2e verdieping
- Vlizotrap naar bergzolder (bevloerd ter plaatse van de overloop, badkamer en slaapkamer (hoogte 1.75 m.)
Energielabel D.
Kootstertille is gelegen aan het prinses Margrietkanaal, in de gemeente Achtkarspelen, centraal in de driehoek Drachten, Burgum en Surhuisterveen. Het dorp heeft ruim 2.500 inwoners.
Het voorzieningenniveau in Kootstertille is redelijk (diverse winkels, school, kinderopvang, jachthaven). Kootstertille kent een rijk verenigingsleven.
Landschappelijk ligt het dorp in het aantrekkelijke Friese Woudengebied: men treft er sfeervolle zandpaden, dobben en door Elzen omzoomde weilanden aan.
Features
Transfer of ownership
- Last asking price
- € 208,000 kosten koper
- Asking price per m²
- € 2,737
- Status
- Sold
Construction
- Kind of house
- Single-family home, double house
- Building type
- Resale property
- Year of construction
- 1964
- Type of roof
- Hip roof
Surface areas and volume
- Areas
- Living area
- 76 m²
- Other space inside the building
- 20 m²
- Exterior space attached to the building
- 4 m²
- External storage space
- 31 m²
- Plot size
- 287 m²
- Volume in cubic meters
- 275 m³
Layout
- Number of rooms
- 5 rooms (3 bedrooms)
- Number of bath rooms
- 1 bathroom and 1 separate toilet
- Bathroom facilities
- Shower and sink
- Number of stories
- 2 stories and an attic
- Facilities
- Outdoor awning and flue
Energy
- Energy label
- Insulation
- Double glazing, partly double glazed and insulated walls
- Heating
- CH boiler
- Hot water
- CH boiler
- CH boiler
- Intergas HRE 28/32 (gas-fired combination boiler from 2022, in ownership)
Cadastral data
- KOOTEN C 1789
- Cadastral map
- Area
- 287 m²
- Ownership situation
- Full ownership
Exterior space
- Garden
- Back garden and front garden
- Back garden
- 108 m² (18.00 metre deep and 6.00 metre wide)
- Garden location
- Located at the southeast with rear access
Garage
- Type of garage
- Detached wooden garage
- Capacity
- 1 car
- Facilities
- Electricity
Parking
- Type of parking facilities
- Parking on private property and public parking
Photos 36
© 2001-2024 funda



































