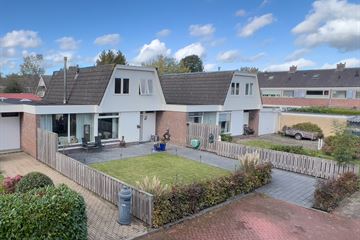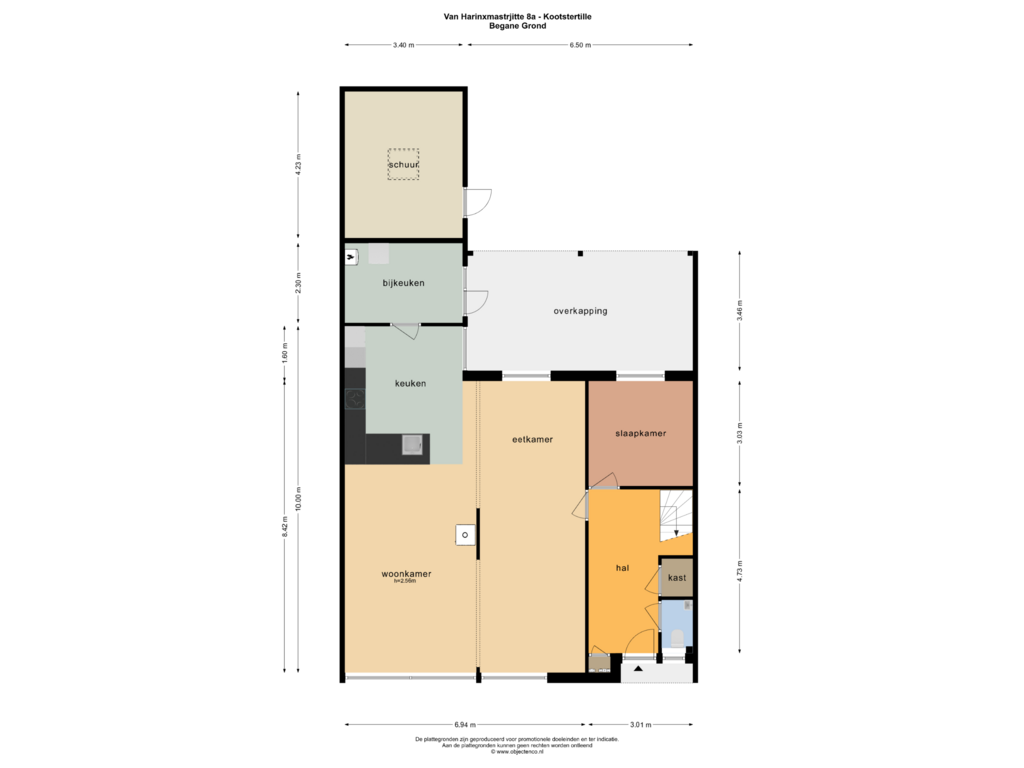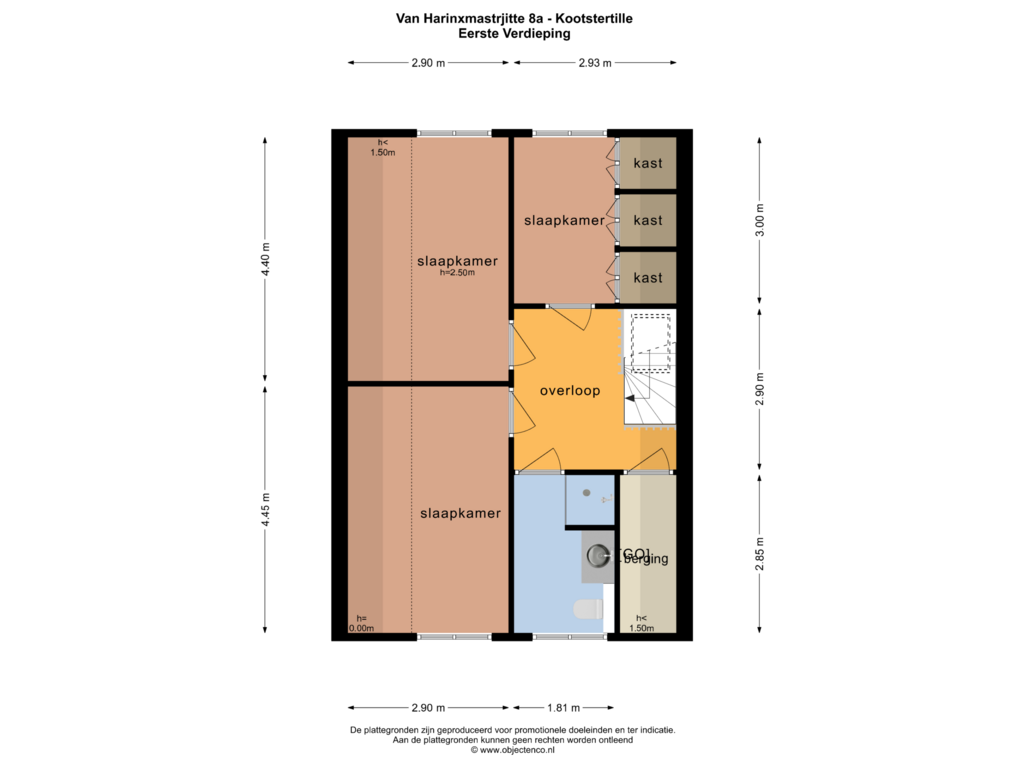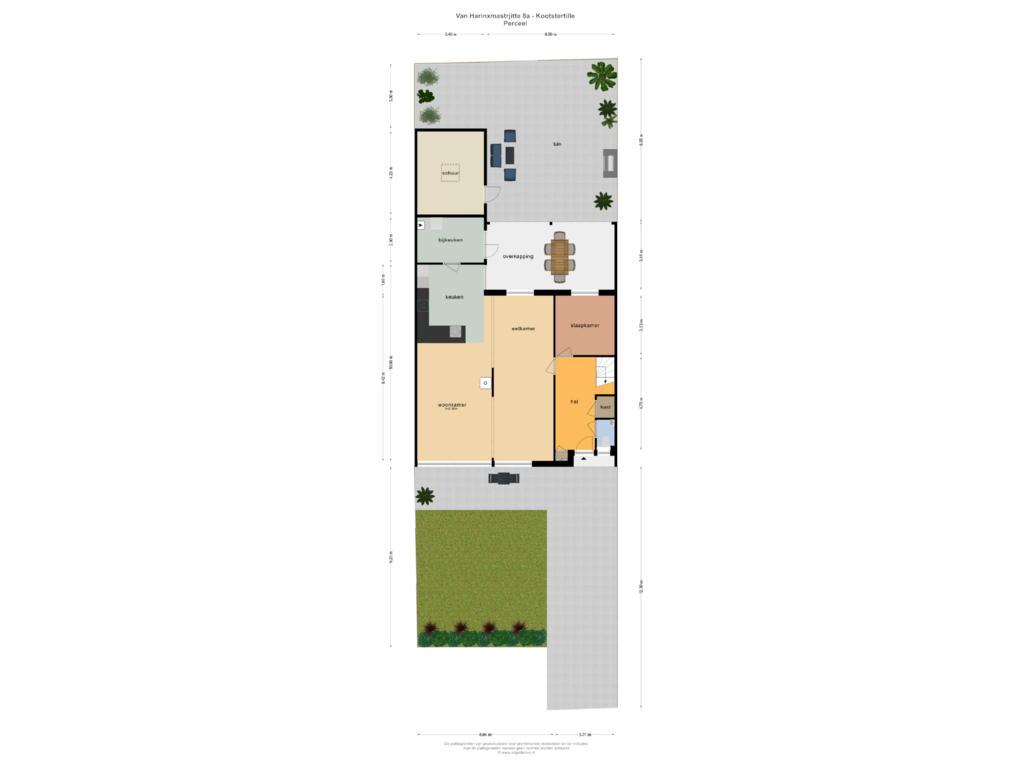
Eye-catcherLeuke en riante woning met vier slaapkamers op een rustig plekje!
Description
Zorgeloos genieten van ruimte in overvloed op een heerlijk rustig plekje in Kootstertille met alle voorzieningen op loopafstand? Welkom aan de Van Harinxmastrjitte 8-A. Deze leuke en riante woning is niet alleen 138 m² groot, maar ook vanaf 2020 vrijwel volledig aangepakt. Hierbij is niet alleen de woonkamer vergroot, maar is ook de keuken gemoderniseerd en het sanitair vernieuwd.
Indeling
Bij binnenkomst betreed je de hal, die toegang geeft tot een het toilet en een handige proviandkast. Vanuit de hal kom je in de zeer riante woonkamer met open keuken. De gehele ruimte meet maar liefst 60 m² en is door de vele ramen aan voor- en achterzijde heerlijk licht. De keuken is in 2020 vernieuwd en voorzien van alle gemakken. Grenzend aan de keuken bevindt zich een praktische bijkeuken van 8 m². De begane grond beschikt verder over een slaapkamer van circa 12 m². De overkapping aan de achterzijde biedt een heerlijke plek om te genieten van de tuin, waar een praktische schuur van 14 m² voldoende ruimte biedt voor het stallen van fietsen of tuingereedschap.
Op de eerste verdieping zijn drie slaapkamers aanwezig, variërend van 9 m² tot 13 m², waarbij één van de slaapkamer beschikt over een drietal handig inbouwkasten. De badkamer, eveneens vernieuwd in 2020, is uitgerust met een ruime douchehoek, toilet en wastafel.
De woning is goed onderhouden en beschikt over isolerende beglazing (HR++), een moderne CV-installatie uit 2020 en vloerisolatie.
Benieuwd geworden naar deze leuke woning? Neem gerust contact op voor het inplannen van een bezichtiging.
Features
Transfer of ownership
- Asking price
- € 335,000 kosten koper
- Asking price per m²
- € 2,410
- Listed since
- Status
- Sold under reservation
- Acceptance
- Available in consultation
Construction
- Kind of house
- Single-family home, semi-detached residential property
- Building type
- Resale property
- Year of construction
- 1981
- Specific
- Partly furnished with carpets and curtains
- Type of roof
- Combination roof covered with roof tiles
Surface areas and volume
- Areas
- Living area
- 139 m²
- Other space inside the building
- 15 m²
- Exterior space attached to the building
- 23 m²
- Plot size
- 320 m²
- Volume in cubic meters
- 531 m³
Layout
- Number of rooms
- 5 rooms (4 bedrooms)
- Number of bath rooms
- 1 bathroom and 1 separate toilet
- Bathroom facilities
- Shower, toilet, underfloor heating, and washstand
- Number of stories
- 2 stories
- Facilities
- Passive ventilation system
Energy
- Energy label
- Insulation
- Mostly double glazed
- Heating
- CH boiler
- Hot water
- CH boiler
- CH boiler
- Atag I36CZ (gas-fired combination boiler from 2020, in ownership)
Cadastral data
- KOOTEN C 2943
- Cadastral map
- Area
- 320 m²
- Ownership situation
- Full ownership
Exterior space
- Location
- In residential district
- Garden
- Back garden and front garden
- Back garden
- 200 m² (20.00 metre deep and 10.00 metre wide)
- Garden location
- Located at the east with rear access
Storage space
- Shed / storage
- Attached wooden storage
Parking
- Type of parking facilities
- Parking on private property
Photos 47
Floorplans 3
© 2001-2025 funda

















































