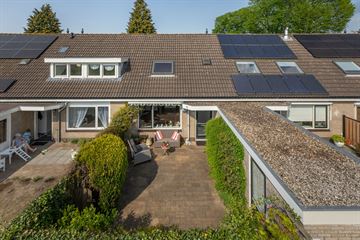This house on funda: https://www.funda.nl/en/detail/koop/kortenhoef/huis-anvan-pellecomhof-11/43518053/

A.N.van Pellecomhof 111241 DC KortenhoefRade, Oranjebuurt, Munniksveen en omgeving
Sold
€ 415,000 k.k.
Description
Ideal for starters, families and seniors! In a child-friendly and car-free courtyard located in a middle house (built 1989) with bedroom and bathroom on the first floor and a floor with a bedroom (possibility for 2 and a bathroom).
Kortenhoef itself has a modern shopping center with a wide range of stores. The village is surrounded by nature reserves. On one side the 's-Graveland estates with their stately and monumental mansions, and on the other side the silence given by the nature of the Kortenhoef Lake areas (Natuurmonumenten).
The front garden has a favorable sun position (South). The backyard is compact and offers a lot of privacy. The storage shed is located at the front, ideal for the handyman and/or as storage.
Layout:
GROUND FLOOR:
Entrance hall with meter cupboard and toilet. Bright living room with half open kitchen at the rear. On the first floor is a spacious bedroom and a bathroom.
The bedroom is also ideal to join the living room and create a nice open kitchen. From the kitchen you reach the backyard with very much privacy and cooling in the summer (north side). The front garden can be considered a backyard with also lots of privacy and sunshine.
1st floor:
The second floor is surprisingly large with a spacious landing and one large multifunctional room easy to divide into 2 or 3 bedrooms and create a bathroom.
Details:
- Ideal for families;
- Many opportunities for expansion;
- 2 gardens with lots of privacy;
- Spacious barn;
- Future-proof living;
- Quiet location;
- Just steps away from the village;
- Delivery in consultation.
Features
Transfer of ownership
- Last asking price
- € 415,000 kosten koper
- Asking price per m²
- € 4,415
- Status
- Sold
Construction
- Kind of house
- Single-family home, row house
- Building type
- Resale property
- Year of construction
- 1989
- Type of roof
- Gable roof covered with roof tiles
Surface areas and volume
- Areas
- Living area
- 94 m²
- Exterior space attached to the building
- 2 m²
- External storage space
- 5 m²
- Plot size
- 122 m²
- Volume in cubic meters
- 345 m³
Layout
- Number of rooms
- 4 rooms (3 bedrooms)
- Number of bath rooms
- 1 bathroom and 1 separate toilet
- Bathroom facilities
- Shower, sink, and washstand
- Number of stories
- 2 stories
- Facilities
- Outdoor awning, skylight, optical fibre, mechanical ventilation, and TV via cable
Energy
- Energy label
- Insulation
- Roof insulation, double glazing, partly double glazed and insulated walls
- Heating
- CH boiler
- Hot water
- CH boiler
- CH boiler
- Gas-fired combination boiler from 2016, in ownership
Cadastral data
- KORTENHOEF B 6355
- Cadastral map
- Area
- 122 m²
- Ownership situation
- Full ownership
Exterior space
- Location
- Alongside a quiet road, in wooded surroundings and in residential district
- Garden
- Back garden and front garden
Storage space
- Shed / storage
- Attached brick storage
- Facilities
- Electricity
Parking
- Type of parking facilities
- Public parking
Photos 42
© 2001-2024 funda









































