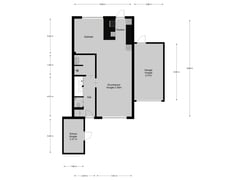Sold under reservation
A.N.van Pellecomhof 51241 DC KortenhoefRade, Oranjebuurt, Munniksveen en omgeving
- 94 m²
- 193 m²
- 2
€ 519,000 k.k.
Description
*this text has been translated using google translate*
Are you looking for an energy-efficient and ready-to-move-in house in a quiet and green environment? Then this beautiful corner house in Kortenhoef is exactly what you are looking for! With a stylish, modern kitchen, sustainable installations and a fresh finish, this house has been renovated with care and attention to detail. Thanks to 14 solar panels (installed in 2023), you can enjoy low energy costs, while the heat pump (installed in July 2023) ensures a pleasant temperature all year round. The house is excellently insulated, with roof insulation, triple A glass on the upper floor and double glazing on the ground floor, which will reduce your energy costs even further.
The house also has an attached brick garage on the side, perfect for storage or even the possibility of creating extra living space. In addition, there is a shared stone shed at the front of the house, ideal for all your storage needs.
LOCATION
This charming house is located in a quiet street, just a stone's throw from the cozy De Meenthof shopping center, where you will find a complete range of shops. Enjoy the beautiful nature of the Spanderswoud, within walking distance, or discover the monumental country estates in the area. The cozy center of Hilversum and various secondary schools can be reached in just 10 minutes by bike. Kortenhoef also has an excellent connection to the highways to Utrecht, Amersfoort and Amsterdam, perfect for work or leisure.
GROUND FLOOR
Upon entering you will find a neat hall with a wardrobe and a modern meter cupboard. The toilet room is equipped with a floating toilet and washbasin. The open living room with modern kitchen (2019) and cooking island offers a spacious and cozy place to cook, eat and relax. The floor is equipped with underfloor heating, which provides extra comfort.
The bathroom on the ground floor is stylish and equipped with a shower and washbasin.
FIRST FLOOR:
The landing offers space for your washing machine and dryer, while the heat pump is neatly concealed. The 2 bedrooms are comfortable and bright, each with an (electric) skylight and shutters at the front and rear for extra privacy and fresh air. The bedroom at the rear has a toilet with sink for extra convenience.
GARDEN
The cozy backyard is accessible via the kitchen and via the side of the house, so you can optimally enjoy the outdoor space.
SPECIAL FEATURES
> Living area 94 m² BBMI-measured, plot 193 m²
> Energy label A+++
> 14 solar panels and heat pump (2023)
> Modern kitchen and bathroom
> Possibility to include the garage in the living space
> Underfloor heating on the ground floor
> Exterior frames painted in the summer of 2024
> Roof tiles replaced and insulation applied to the outside in 2022
Acceptance: in consultation.
Features
Transfer of ownership
- Asking price
- € 519,000 kosten koper
- Asking price per m²
- € 5,521
- Listed since
- Status
- Sold under reservation
- Acceptance
- Available in consultation
Construction
- Kind of house
- Single-family home, corner house
- Building type
- Resale property
- Year of construction
- 1989
- Type of roof
- Gable roof covered with roof tiles
Surface areas and volume
- Areas
- Living area
- 94 m²
- Other space inside the building
- 23 m²
- Plot size
- 193 m²
- Volume in cubic meters
- 422 m³
Layout
- Number of rooms
- 3 rooms (2 bedrooms)
- Number of bath rooms
- 2 bathrooms and 1 separate toilet
- Bathroom facilities
- Shower, 2 washstands, and toilet
- Number of stories
- 2 stories
- Facilities
- Skylight, optical fibre, mechanical ventilation, and rolldown shutters
Energy
- Energy label
- Insulation
- Roof insulation, double glazing, insulated walls, floor insulation and completely insulated
- Heating
- Partial floor heating and heat pump
Cadastral data
- KORTENHOEF B 6274
- Cadastral map
- Area
- 193 m²
- Ownership situation
- Full ownership
Exterior space
- Location
- Alongside a quiet road and in residential district
- Garden
- Back garden and front garden
Storage space
- Shed / storage
- Attached brick storage
- Facilities
- Electricity
Garage
- Type of garage
- Attached brick garage
- Capacity
- 1 car
Parking
- Type of parking facilities
- Parking on private property and public parking
Want to be informed about changes immediately?
Save this house as a favourite and receive an email if the price or status changes.
Popularity
0x
Viewed
0x
Saved
15/12/2024
On funda







