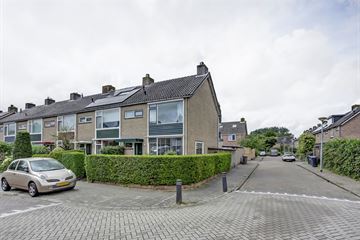
Claes Heynensoenlaan 191241 BL KortenhoefRade, Oranjebuurt, Munniksveen en omgeving
Sold
€ 500,000 k.k.
Description
PLEASE NOTE! BIDS FROM 500,000 EURO K.K.
Modern and spacious corner house with four bedrooms and a garage. Ideal for a (large) family! Located in a quiet residential area within walking distance of Albert Heijn and Jumbo and various primary schools. This single-family home has three bedrooms on the first floor and a spacious fourth bedroom on the second floor. Public transport is around the corner and for nature lovers there is heathland, forest and water to go to.
First floor
Entrance hall with stairs to the first floor, access through modern sliding doors to the spacious living room with a centrally placed wood stove in the sitting area, at the rear the dining area towards the semi-open kitchen with built-in appliances, such as oven, combination microwave and dishwasher. Utility room with washing machine and dryer. Access to the backyard is possible via both the dining area and the utility room.
Second floor
Landing, three bedrooms varying in size, bathroom with shower, double sink, design radiator and toilet. The door of the bedroom at the rear gives access to a spacious balcony of 13m2. This bedroom is also equipped with air conditioning.
Third floor
Through the landing you reach a very spacious bedroom, which has a wide dormer window at the rear. On the landing there is access to a small room where the central heating is also located. There is plenty of useful storage space behind the bulkheads.
Balcony
The spacious balcony is located on the northwest and measures 2.28 meters by 5.78 meters.
Garden
Spacious, low-maintenance backyard with a beautifully landscaped terrace, located on the West. There is a large canopy on the side. Access to the garage is at the rear. Next to the house is the storage for the wood for the wood stove. The front garden is a beautiful mix of tiles and various greenery. The drainage is also located here to provide the plants with water.
Features
• 127m2 living space
• 192m2 plot
• Four bedrooms
• Modern kitchen from 2020
• Bathroom renovated in 2021
• All windows HR++
• New roller shutters June 2024
• Exterior painting July 2021
• House equipped with alarm
• Central heating boiler 29-04-2019 (last maintenance on 19-07-2024)
• Year of construction 1965
• Energy label D
Got enthusiastic? View the complete website of the property via claesheynensoenlaan19.nl
Features
Transfer of ownership
- Last asking price
- € 500,000 kosten koper
- Asking price per m²
- € 3,937
- Original asking price
- € 535,000 kosten koper
- Status
- Sold
Construction
- Kind of house
- Single-family home, corner house
- Building type
- Resale property
- Year of construction
- 1965
- Type of roof
- Gable roof covered with roof tiles
Surface areas and volume
- Areas
- Living area
- 127 m²
- Exterior space attached to the building
- 23 m²
- External storage space
- 23 m²
- Plot size
- 192 m²
- Volume in cubic meters
- 445 m³
Layout
- Number of rooms
- 6 rooms (5 bedrooms)
- Number of bath rooms
- 1 bathroom and 1 separate toilet
- Bathroom facilities
- Shower, double sink, and toilet
- Number of stories
- 3 stories
- Facilities
- Air conditioning, alarm installation, skylight, optical fibre, mechanical ventilation, and rolldown shutters
Energy
- Energy label
- Insulation
- Energy efficient window and insulated walls
- Heating
- CH boiler and wood heater
- Hot water
- CH boiler
- CH boiler
- Intergas HR Ketel (gas-fired from 2019, in ownership)
Cadastral data
- WIJDEMEREN B 3478
- Cadastral map
- Area
- 192 m²
- Ownership situation
- Full ownership
Exterior space
- Location
- Alongside a quiet road and in residential district
- Garden
- Back garden and front garden
- Back garden
- 43 m² (7.95 metre deep and 5.45 metre wide)
- Garden location
- Located at the northwest
- Balcony/roof terrace
- Balcony present
Garage
- Type of garage
- Detached brick garage
- Capacity
- 1 car
- Facilities
- Electricity
Parking
- Type of parking facilities
- Public parking
Photos 38
© 2001-2025 funda





































