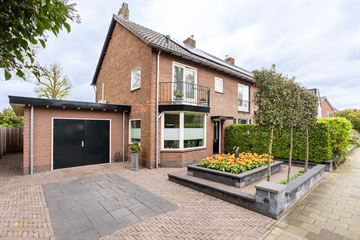This house on funda: https://www.funda.nl/en/detail/koop/kortenhoef/huis-koninginneweg-20/43587123/

Description
Great living in a very well maintained home that meets all your needs! Spacious, at the rear extended corner house with driveway, garage and sunny beautifully landscaped private backyard with back.
This house is located in a nice spot in Kortenhoef, with walking distance to amenities such as the modern shopping center “De Meenthof”, public transport, schools, medical facilities, nature reserve and play area for children. In the immediate vicinity are roads to Hilversum, Utrecht, Amersfoort, Amsterdam, Schiphol and AMC.
In addition, Kortenhoef has a beautiful nature with lots of water. In the summer you can take a canoe or rowing boat on the Kortenhoefse Plassen (lakes) and when there is ice there are wonderful skating trips. In short: living in Kortenhoef is enjoying nature, space and tranquility.
Layout: entrance hall with wardrobe, meter cupboard, modern toilet with hand basin and stairs cupboard. Living room with bay window at the front and French doors to the garden. The garden-oriented living room has windows at the front, side and rear which provide a fine light. The modern open kitchen located at the rear of the house is equipped with an induction hob, extractor hood, refrigerator, combination oven, steam oven and dishwasher. From the kitchen is the sunny backyard accessible.
1st Floor: landing, rear bedroom, currently used as a study. Spacious rear bedroom with built-in closet and air conditioning. Bedroom at the front with doors to the balcony. Modern bathroom with walk-in shower, washbasin cabinet with two washbasins and free-hanging toilet. Bedroom at the front with doors to the balcony.
2nd Floor: the floor is accessed via a staircase. Attic, modern bathroom (2024) with Velux skylight, walk-in shower, washbasin and toilet. Spacious bedroom with dormer window and storage space.
The backyard has a spacious detached stone shed with pantry and the arrangement washer and dryer. Spacious garage with central heating boiler and solar collector.
The barn and garage are equipped with underfloor heating and have their own connection to the sewer system. With some adjustments, the barn can be transformed into the ideal home office, practice room or play area for the children.
Details:
- Energy label A!
- Equipped with 10 solar panels and solar water heater.
- Central heating boiler 2017.
- Detached stone shed with electricity and sedum roof.
- Private beautifully landscaped backyard with back entrance.
- In close proximity to stores, restaurants, schools, natural areas and highways.
- Floor, wall and roof insulation and HR++ glass.
Can you see yourself living here? We can only imagine: we welcome you for a viewing.
Features
Transfer of ownership
- Last asking price
- € 600,000 kosten koper
- Asking price per m²
- € 5,405
- Status
- Sold
Construction
- Kind of house
- Single-family home, corner house
- Building type
- Resale property
- Year of construction
- 1962
- Type of roof
- Gable roof covered with roof tiles
Surface areas and volume
- Areas
- Living area
- 111 m²
- Other space inside the building
- 24 m²
- Exterior space attached to the building
- 2 m²
- External storage space
- 11 m²
- Plot size
- 244 m²
- Volume in cubic meters
- 468 m³
Layout
- Number of rooms
- 5 rooms (4 bedrooms)
- Number of bath rooms
- 2 bathrooms and 1 separate toilet
- Bathroom facilities
- Double sink, walk-in shower, 2 toilets, underfloor heating, 2 washstands, and shower
- Number of stories
- 3 stories
- Facilities
- Outdoor awning, mechanical ventilation, and solar panels
Energy
- Energy label
- Insulation
- Roof insulation, double glazing, energy efficient window, insulated walls and floor insulation
- Heating
- CH boiler
- Hot water
- CH boiler and solar boiler
- CH boiler
- Nefit (gas-fired combination boiler from 2017, in ownership)
Cadastral data
- KORTENHOEF B 6879
- Cadastral map
- Area
- 75 m²
- Ownership situation
- Full ownership
- KORTENHOEF B 3281
- Cadastral map
- Area
- 163 m²
- Ownership situation
- Full ownership
- KORTENHOEF B 3264
- Cadastral map
- Area
- 6 m²
- Ownership situation
- Full ownership
Exterior space
- Location
- In residential district and unobstructed view
- Garden
- Back garden and front garden
- Back garden
- 59 m² (9.00 metre deep and 6.50 metre wide)
- Garden location
- Located at the southwest with rear access
- Balcony/roof terrace
- Balcony present
Storage space
- Shed / storage
- Detached brick storage
- Facilities
- Electricity, heating and running water
Garage
- Type of garage
- Attached brick garage
- Capacity
- 1 car
- Facilities
- Electrical door, electricity, heating and running water
Parking
- Type of parking facilities
- Parking on private property and public parking
Photos 50
© 2001-2024 funda

















































