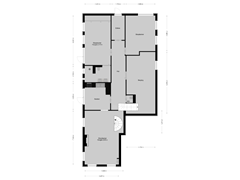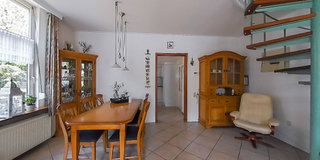Kortenhoefsedijk 85-A1241 LS KortenhoefOud-Kortenhoef
- 186 m²
- 539 m²
- 3
€ 719,000 k.k.
Description
*** This text has been automatically translated by ChatGPT ***
IN GENERAL
Are you looking for a unique home with plenty of living space! And on top of that, a very large shed of almost 100 m2. This might be the home hidden behind the small front facade! You really need to see the interior of this property to understand the possibilities. With the old stable now incorporated into the house (currently used for storage), there are endless options to transform this property into an amazing home!
LOCATION
The property is located a short distance from the Meenthof shopping center (Jumbo, Albert Heijn, Kruidvat, Blokker, and Hema) for all your daily needs, as well as sports facilities and several primary schools. Hilversum and Bussum are a 10-minute drive away, and the major cities of Amsterdam/Utrecht/Almere are reachable within 25 minutes by car. The property also enjoys views over the surrounding meadows and, at the rear, over the Kortenhoefse Plassen.
GROUND FLOOR
The house can be accessed from both the rear and side. Entrance, hallway, toilet, staircase, spacious kitchen with L-shaped layout, living room at the front with tiled floors and an open fireplace. The very large master bedroom has built-in wardrobes, a door to the side terrace (southwest-facing), and an adjoining modern bathroom equipped with a shower, double sink, designer radiator, and toilet. The old stable now serves as a spacious storage area, and there is also a second (bedroom), currently used as a playroom and office.
FIRST FLOOR FRONT SECTION
The front section of the first floor is accessible via the staircase in the living room. Landing and bedroom. This room is separate from the space on the first floor at the rear.
FIRST FLOOR REAR SECTION
Accessible via a fixed staircase, the landing with a dormer window leads to the central heating system and a large storage room.
STORAGE SHED
At the back of the plot stands a six-sided shed of almost 100 m². There are numerous possibilities for repurposing this outbuilding, such as creating a "wo/man cave," a beauty salon, a practice space, or a true game room! Let’s check the zoning plan to see if your dream can become a reality here!
SPECIAL FEATURES
> Living area of 186 m², easily expandable to 270 m²!
> Outbuilding of nearly 100 m²
> Front, side, and small rear garden
> Driveway for your car
> Large open space in the back
Acceptance: in consultation.
Features
Transfer of ownership
- Asking price
- € 719,000 kosten koper
- Asking price per m²
- € 3,866
- Listed since
- Status
- Available
- Acceptance
- Available in consultation
Construction
- Kind of house
- Single-family home, corner house
- Building type
- Resale property
- Year of construction
- 1904
- Type of roof
- Gable roof covered with roof tiles
Surface areas and volume
- Areas
- Living area
- 186 m²
- Other space inside the building
- 68 m²
- External storage space
- 97 m²
- Plot size
- 539 m²
- Volume in cubic meters
- 960 m³
Layout
- Number of rooms
- 7 rooms (3 bedrooms)
- Number of bath rooms
- 1 bathroom and 1 separate toilet
- Bathroom facilities
- Shower, double sink, and toilet
- Number of stories
- 2 stories
- Facilities
- Mechanical ventilation
Energy
- Energy label
- Heating
- CH boiler
- Hot water
- CH boiler
- CH boiler
- Nefit Trendline HRC30 CW5 (gas-fired combination boiler from 2021, in ownership)
Cadastral data
- 'S-GRAVELAND B 3384
- Cadastral map
- Area
- 539 m²
- Ownership situation
- Full ownership
Exterior space
- Location
- Alongside busy road and in wooded surroundings
- Garden
- Back garden, front garden and side garden
- Side garden
- 95 m² (19.00 metre deep and 5.00 metre wide)
- Garden location
- Located at the southwest
Storage space
- Shed / storage
- Built-in
Garage
- Type of garage
- Detached wooden garage
- Capacity
- 6 cars
- Insulation
- No insulation
Parking
- Type of parking facilities
- Public parking
Want to be informed about changes immediately?
Save this house as a favourite and receive an email if the price or status changes.
Popularity
0x
Viewed
0x
Saved
18/10/2024
On funda







