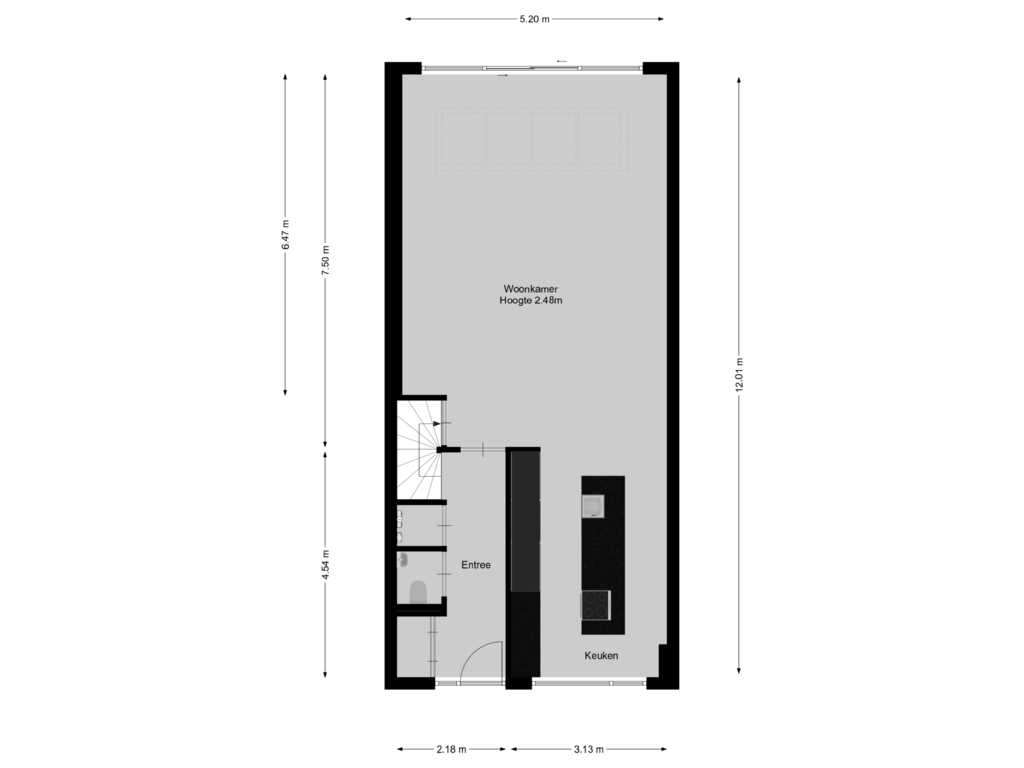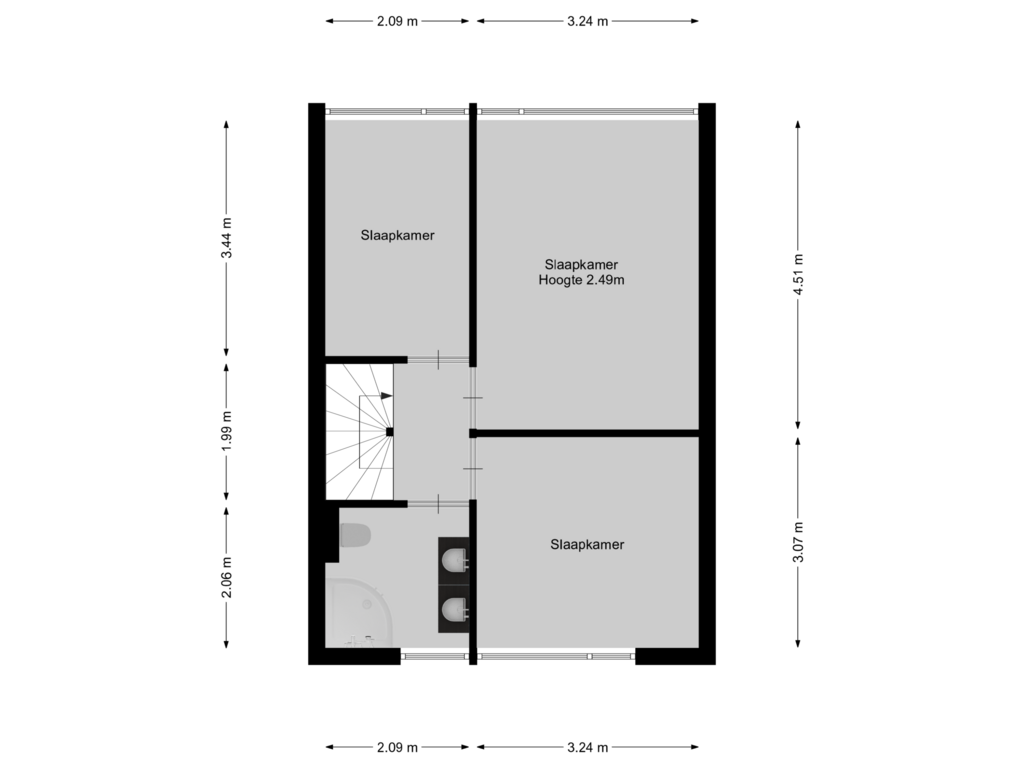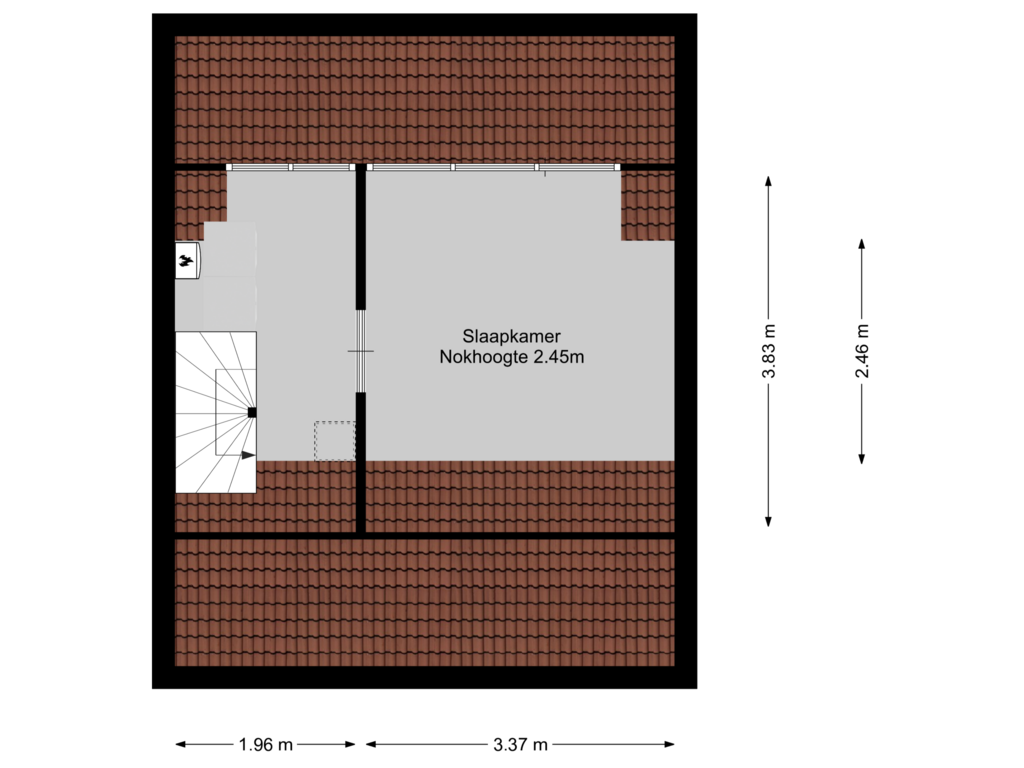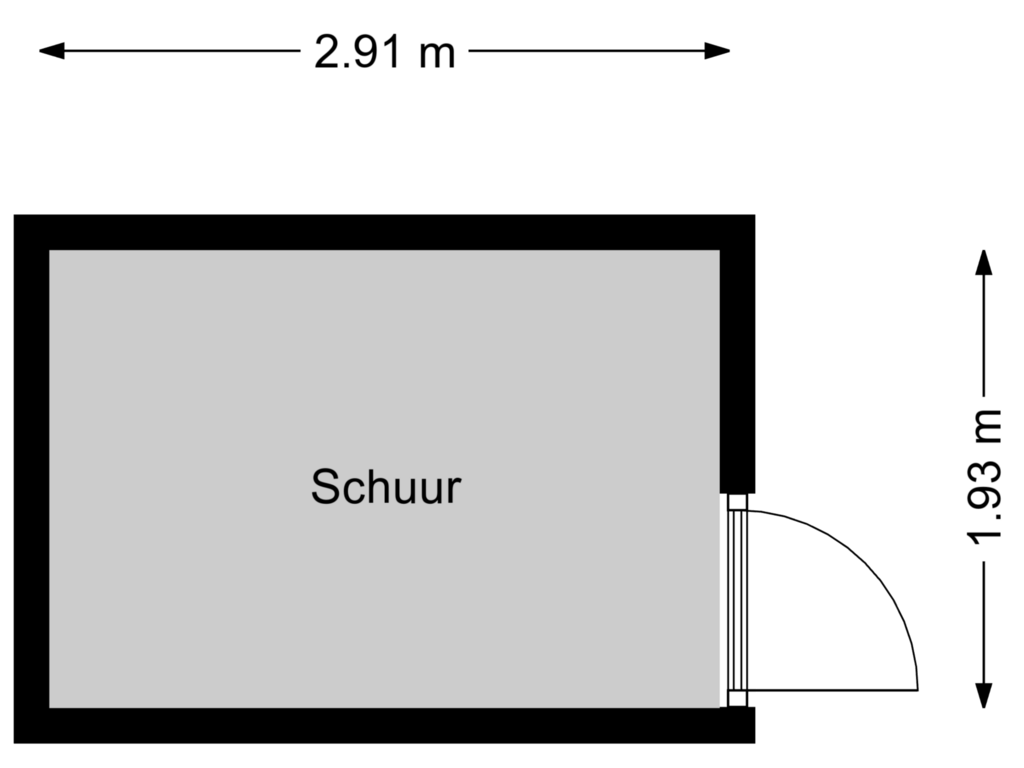This house on funda: https://www.funda.nl/en/detail/koop/kortenhoef/huis-oostindie-25/43746761/
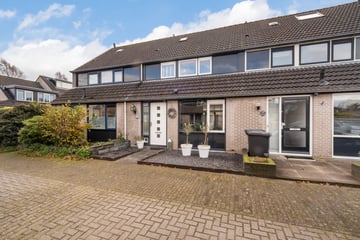
Oostindië 251241 HP KortenhoefRade, Oranjebuurt, Munniksveen en omgeving
€ 495,000 k.k.
Description
*** This text has been automatically translated by ChatGPT ***
IN GENERAL
Located in a quiet and child-friendly residential area of Kortenhoef, this modern, well-maintained extended family home offers comfort and space. The house is energy-efficient (Energy Label B), features underfloor heating on the ground floor, and boasts four spacious bedrooms and a sunny backyard facing southwest.
LOCATION
This charming family home is situated in a peaceful street, within walking distance of the cozy shopping center De Meenthof, where you can enjoy a wide range of shops. The popular historic country estates and the green nature of the Spanderswoud, managed by Natuurmonumenten, are also within walking distance. Hilversum and Bussum are easily accessible, with the vibrant center of Hilversum and several secondary schools just a 10-minute bike ride away. Kortenhoef is excellently connected to major highways leading to Utrecht, Amersfoort, and Amsterdam, making it ideally located for both work and leisure.
GROUND FLOOR
Bright entrance/hallway with wardrobe space, modern toilet (floating toilet with hand basin), and fuse box (with sufficient groups). Proceed to the spacious extended living room (2021) with a storage closet and large sliding doors at the back, offering plenty of natural light through both the sliding doors and a skylight. The sliding doors provide access to the sunny backyard, and the storage closet offers extra space for storage.
The modern open kitchen is stylish and a real eye-catcher, featuring an island and tall cabinetry with various built-in appliances, including a refrigerator, freezer, steam oven, convection oven, dishwasher, and an induction cooktop with a built-in extraction system.
The entire ground floor is equipped with underfloor heating and a light herringbone-patterned PVC laminate floor.
FIRST FLOOR
On the first floor, you will find a spacious landing. At the rear, there is a large bedroom of 15 m² and a smaller bedroom of 7 m². At the front, there is a spacious 10 m² bedroom and the bathroom. The bathroom is equipped with a walk-in shower, a toilet, and a double sink, offering everything you need for comfort and convenience.
SECOND FLOOR
The second floor offers an ideal space for extra use, with a landing featuring space for a washing machine, dryer, and central heating system, as well as ample storage space behind the sloped sections. The fourth room on this floor is a pleasant space that can serve as a home office, hobby room, or guest bedroom. Thanks to the dormer at the rear (2004), this room enjoys plenty of natural light and a sense of spaciousness.
SPECIAL FEATURES
> Living area: 122m² (measured according to BBMI standards)
> Tastefully extended living room with underfloor heating
> 4 spacious bedrooms
> Energy-efficient home, Energy label B
> Stylish kitchen with a large cooking island and all built-in appliances
> Within walking distance of the De Meenthof shopping center and the Spanderswoud
Possession in consultation.
Features
Transfer of ownership
- Asking price
- € 495,000 kosten koper
- Asking price per m²
- € 4,057
- Listed since
- Status
- Available
- Acceptance
- Available in consultation
Construction
- Kind of house
- Single-family home, row house
- Building type
- Resale property
- Year of construction
- 1992
- Type of roof
- Gable roof covered with roof tiles
Surface areas and volume
- Areas
- Living area
- 122 m²
- External storage space
- 6 m²
- Plot size
- 132 m²
- Volume in cubic meters
- 411 m³
Layout
- Number of rooms
- 5 rooms (4 bedrooms)
- Number of bath rooms
- 1 bathroom and 1 separate toilet
- Bathroom facilities
- Shower, double sink, and toilet
- Number of stories
- 2 stories and an attic
- Facilities
- Skylight, optical fibre, mechanical ventilation, and sliding door
Energy
- Energy label
- Insulation
- Roof insulation, double glazing, insulated walls, floor insulation and completely insulated
- Heating
- CH boiler
- Hot water
- CH boiler
- CH boiler
- Intergas HRE 36/30 A (gas-fired combination boiler from 2020, in ownership)
Cadastral data
- KORTENHOEF B 5762
- Cadastral map
- Area
- 132 m²
- Ownership situation
- Full ownership
Exterior space
- Location
- Alongside a quiet road and in residential district
- Garden
- Back garden and front garden
- Back garden
- 39 m² (7.00 metre deep and 5.50 metre wide)
- Garden location
- Located at the southwest with rear access
Storage space
- Shed / storage
- Detached wooden storage
- Facilities
- Electricity
Parking
- Type of parking facilities
- Public parking
Photos 33
Floorplans 4
© 2001-2024 funda

































