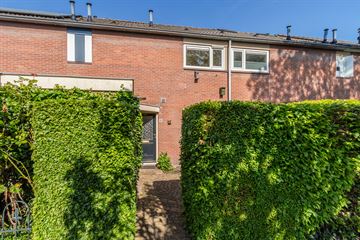This house on funda: https://www.funda.nl/en/detail/koop/kortenhoef/huis-peppelhof-10/43508477/

Description
*this text has been translated using google translate*
IN GENERAL
This bright and well-kept single-family home with 4 bedrooms, attached storage room at the front, gas central heating is located on the car-free Peppelhof, where playing on the street is still possible. and secluded sunny backyard. The house is largely equipped with plastic frames with double glazing. At the rear of the house on the square is the garage, which is an absolute addition and is offered separately, preferably to the buyer.
LOCATION
Near playgrounds and with all the amenities of the village center (with shops such as Hema, Kruidvat, Etos, AH and Jumbo) and primary schools a short distance away. The extensive lake area of Kortenhoef and Ankeveen and the forests of 's-Graveland are also close by. In these beautiful nature reserves you can sail, cycle, walk, skate and swim to your heart's content. The house is ideally located close to the N201, N236 and a short distance from the A1, A2 and A27.
GROUND FLOOR
Entrance, spacious hall, wardrobe, spacious toilet with sink and mechanical ventilation, meter cupboard. The functional modern open kitchen (10m²) is located at the front with a view of the front garden and the park. The spacious and bright living/dining room (23m²) has a door to the backyard.
FIRST FLOOR
Landing with 2 large bedrooms of 11m² and 14m² on the garden side. At the front there is a smaller bedroom of 7m² and the bathroom with walk-in shower, toilet and sink.
SECOND FLOOR
Stairs to the attic with laundry room with washing machine and dryer connections. Large bright bedroom with dormer window of approximately 12m².
GARDEN
Front garden with stone shed and secluded west-facing backyard with rear entrance.
SPECIAL CHARACTERISTICS
> Living area 109 m² BBMI measured
> Spacious, bright single-family home with storage room
> Plastic frames with double glazing
> Sunny west-facing backyard
> Possibility to purchase the garage box located at the rear.
Acceptance in consultation
Features
Transfer of ownership
- Last asking price
- € 415,000 kosten koper
- Asking price per m²
- € 3,807
- Status
- Sold
Construction
- Kind of house
- Single-family home, row house
- Building type
- Resale property
- Year of construction
- 1970
- Type of roof
- Gable roof covered with roof tiles
- Quality marks
- Bouwkundige Keuring
Surface areas and volume
- Areas
- Living area
- 109 m²
- External storage space
- 23 m²
- Plot size
- 144 m²
- Volume in cubic meters
- 364 m³
Layout
- Number of rooms
- 5 rooms (4 bedrooms)
- Number of bath rooms
- 1 bathroom and 1 separate toilet
- Bathroom facilities
- Walk-in shower, toilet, and sink
- Number of stories
- 2 stories and an attic
- Facilities
- Mechanical ventilation
Energy
- Energy label
- Insulation
- Mostly double glazed
- Heating
- CH boiler
- Hot water
- CH boiler
- CH boiler
- Gas-fired
Cadastral data
- KORTENHOEF B 5983
- Cadastral map
- Area
- 126 m²
- Ownership situation
- Full ownership
- KORTENHOEF B 4322
- Cadastral map
- Area
- 18 m²
- Ownership situation
- Full ownership
Exterior space
- Location
- In residential district
- Garden
- Back garden and front garden
Storage space
- Shed / storage
- Attached brick storage
- Facilities
- Electricity
Garage
- Type of garage
- Detached brick garage
- Capacity
- 1 car
- Facilities
- Electricity
Parking
- Type of parking facilities
- Public parking
Photos 34
© 2001-2024 funda

































