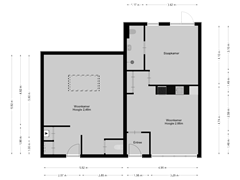Under offer
Zuidsingel 16-A1241 EN KortenhoefRade, Oranjebuurt, Munniksveen en omgeving
- 84 m²
- 254 m²
- 2
€ 249,000 k.k.
Description
*** This text has been automatically translated by ChatGPT ***
ZUIDSINGEL 16A + 16B = INVESTMENT PROPERTY
IN GENERAL
Between Zuidsingel and Emmaweg lies this unique property. The building (bungalow) is currently divided into two units: one used as a residential apartment (44.3 m²) and the other as commercial space (38.2 m²). There are various possibilities for the future use of this property, as the zoning plan allows for conversion into a single residence. The two units were previously connected and are now separated by a sand-lime brick interior wall. Utilities (meter cupboard and central heating system) are not separated.
ZUIDSINGEL 16A
This is the left half, currently used as commercial space. The unit has its own front door, open hall with a meter cupboard, storage closet with central heating boiler (Intergas 2024), separate toilet, and a workspace of approximately 27.5 m² with a skylight. There is no rear access.
ZUIDSINGEL 16B
Entrance, hall, living room with open kitchen (basic setup), storage closet with washing machine connection, bedroom with French doors to the backyard, bathroom with shower, sink, and wall-mounted toilet.
PARKING
At the front of the building, there are two parking spaces. There is a right of way for a parking space associated with house number 16. At the rear, there is a private backyard with rear access.
SPECIAL FEATURES
> Area of commercial unit: 38.2 m²
> Area of residential unit: 44.3 m²
> Plot area: 254 m²
> Buyer should consider modernization costs
> Subject to seller's approval
NOTE:
Both units are currently rented. Zuidsingel 16A is rented out as commercial space for €4,400 per year. Zuidsingel 16B is rented as residential space on an indefinite lease for €8,400 per year.
Acceptance: in consultation.
Features
Transfer of ownership
- Asking price
- € 249,000 kosten koper
- Asking price per m²
- € 2,964
- Listed since
- Status
- Under offer
- Acceptance
- Available in consultation
Construction
- Kind of house
- Bungalow, detached residential property
- Building type
- Resale property
- Year of construction
- 1970
- Type of roof
- Flat roof covered with asphalt roofing
Surface areas and volume
- Areas
- Living area
- 84 m²
- Plot size
- 254 m²
- Volume in cubic meters
- 268 m³
Layout
- Number of rooms
- 3 rooms (2 bedrooms)
- Number of bath rooms
- 1 bathroom and 1 separate toilet
- Bathroom facilities
- Shower, toilet, and sink
- Number of stories
- 1 story
- Facilities
- TV via cable
Energy
- Energy label
- Heating
- CH boiler
- Hot water
- CH boiler
- CH boiler
- Intergas (gas-fired combination boiler from 2024, in ownership)
Cadastral data
- KORTENHOEF B 6908
- Cadastral map
- Area
- 254 m²
- Ownership situation
- Full ownership
Exterior space
- Location
- Alongside a quiet road, in wooded surroundings and in residential district
- Garden
- Back garden and front garden
- Back garden
- 38 m² (5.00 metre deep and 7.50 metre wide)
- Garden location
- Located at the southwest with rear access
Garage
- Type of garage
- Parking place
Parking
- Type of parking facilities
- Parking on private property
Want to be informed about changes immediately?
Save this house as a favourite and receive an email if the price or status changes.
Popularity
0x
Viewed
0x
Saved
06/11/2024
On funda






