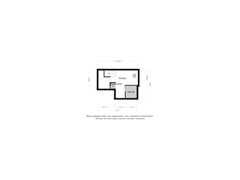Zwaanweg 124371 PH KoudekerkeVerspreide huizen buiten recreatiegebied Koudekerke
- 258 m²
- 2,196 m²
- 6
€ 999,000 k.k.
Description
Country house with panoramic views over the nature reserve and behind it the sloping dunes of Dishoek and Valkenisse. This house has been built under architecture and is well maintained. The spaces are incomparable and the architect has played with the different levels, which makes it a unique property on a plot of approx. 2.196 m2.
Are you looking for a country house with 6 bedrooms, a sauna and a double indoor garage, which can be used as a second home as well as permanently? Then this is your chance!
Permanent Residence and Holiday Home
Buying this year is enjoying the low tax rate. If you buy the house for holiday use in 2020, you will still benefit from the low rate of 2% transfer tax!
------------------
Landhaus mit Panoramablick über das Naturschutzgebiet und dahinter die hügeligen Dünen von Dishoek und Valkenisse. Dieses Haus ist unter Architektur gebaut und gut erhalten. Die Räume sind unvergleichlich und der Architekt hat mit den verschiedenen Ebenen gespielt, was es zu einem einzigartigen Anwesen auf einem Grundstück von ca. 2.196 m2 macht.
Suchen Sie ein Landhaus mit 6 Schlafzimmern, einer Sauna und einer Doppelgarage, das sowohl als Zweitwohnsitz als auch als Dauerwohnsitz genutzt werden kann? Dann ist dies Ihre Chance!
Dauerhaft Wohnen und Ferienwohnung
Wer in diesem Jahr kauft, genießt noch immer den niedrigen Steuersatz. Wenn Sie das Haus im Jahr 2020 zur Feriennutzung kaufen, profitieren Sie weiterhin von dem niedrigen Satz von 2% Übertragungssteuer !
Features
Transfer of ownership
- Asking price
- € 999,000 kosten koper
- Asking price per m²
- € 3,872
- Original asking price
- € 1,195,000 kosten koper
- Listed since
- Status
- Available
- Acceptance
- Available in consultation
Construction
- Kind of house
- Villa, detached residential property
- Building type
- Resale property
- Year of construction
- 1976
- Specific
- Double occupancy possible, furnished and with carpets and curtains
- Type of roof
- Gable roof covered with roof tiles
Surface areas and volume
- Areas
- Living area
- 258 m²
- Other space inside the building
- 64 m²
- Exterior space attached to the building
- 48 m²
- Plot size
- 2,196 m²
- Volume in cubic meters
- 1,243 m³
Layout
- Number of rooms
- 7 rooms (6 bedrooms)
- Number of bath rooms
- 5 bathrooms and 1 separate toilet
- Bathroom facilities
- Sauna, 3 showers, double sink, 3 toilets, 3 sinks, and 2 baths
- Number of stories
- 2 stories, an attic, and a basement
- Facilities
- Outdoor awning, sauna, TV via cable, and solar panels
Energy
- Energy label
- Insulation
- Roof insulation and double glazing
- Heating
- CH boiler
- Hot water
- Gas water heater
- CH boiler
- Bosch Turbo Tower 30 HCR (2007, in ownership)
Cadastral data
- VALKENISSE K 2526
- Cadastral map
- Area
- 2,196 m²
- Ownership situation
- Full ownership
Exterior space
- Location
- Outside the built-up area, in wooded surroundings and unobstructed view
- Garden
- Surrounded by garden
- Balcony/roof terrace
- Balcony present
Garage
- Type of garage
- Built-in
- Capacity
- 2 cars
- Facilities
- Electricity, heating and running water
Parking
- Type of parking facilities
- Parking on private property
Want to be informed about changes immediately?
Save this house as a favourite and receive an email if the price or status changes.
Popularity
0x
Viewed
0x
Saved
17/02/2023
On funda






