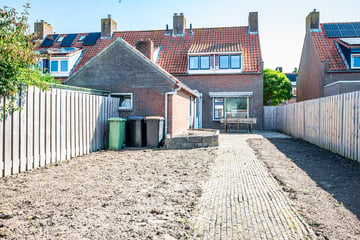This house on funda: https://www.funda.nl/en/detail/koop/kraggenburg/huis-finsestraat-19/43683879/

Description
In het groendorp Kraggenburg staat deze hoekwoning met aangebouwde stenen schuur op een ruim perceel van 273 m² eigen grond.
Bent u op zoek naar een woning die u volledig naar eigen wens kan moderniseren? Deze charmante hoekwoning in het rustige Kraggenburg biedt een unieke kans voor handige doe-het-zelvers. Met een ruime tuin en veel potentieel is dit de perfecte plek om uw droomhuis te creëren. Aan de achterzijde beschikt de woning over een aangebouwde stenen schuur. De tuin biedt de mogelijkheid om naar eigen wens aan te leggen.
Kraggenburg is met recht een groendorp; omgeven door boomgaarden en aan de rand van het Voorsterbos. De omgeving staat bol van de recreatieve mogelijkheden met een jachthaven, campings, het park NETL, Oud Kraggenburg, het Vogeleiland, het Waterloopbos en het Zwarte Water allemaal op fietsafstand.
Verder heeft Kraggenburg een bloeiend verenigingsleven en staat de gemeenschapszin hier nog hoog in het vaandel. Emmeloord en Vollenhove met alle voorzieningen en winkels liggen op 15 en respectievelijk 10 autominuten rijden.
Indeling
Begane grond: Hal/entree, meterkast, trapopgang, toilet, woonkamer, keuken voorzien van keramische kookplaat, oven, vaatwasser, koelkast (defect) en deur naar de ruime achtertuin.
Eerste verdieping: Overloop, 3 slaapkamers, badkamer voorzien van ligbad, douche, wastafel.
Zolder: Via vlizotrap te bereiken zolder.
Bijzonderheden:
- Hoekwoning
- Dakkapel
- Aangebouwde schuur
- Ruime tuin
Features
Transfer of ownership
- Last asking price
- € 220,000 kosten koper
- Asking price per m²
- € 2,366
- Status
- Sold
Construction
- Kind of house
- Single-family home, corner house
- Building type
- Resale property
- Year of construction
- 1948
- Type of roof
- Gable roof covered with roof tiles
Surface areas and volume
- Areas
- Living area
- 93 m²
- Other space inside the building
- 22 m²
- Plot size
- 273 m²
- Volume in cubic meters
- 425 m³
Layout
- Number of rooms
- 5 rooms (3 bedrooms)
- Number of bath rooms
- 1 bathroom and 1 separate toilet
- Bathroom facilities
- Shower, bath, and sink
- Number of stories
- 2 stories and an attic
- Facilities
- Outdoor awning, optical fibre, and passive ventilation system
Energy
- Energy label
- Insulation
- Roof insulation, double glazing and insulated walls
- Heating
- CH boiler
- Hot water
- CH boiler
- CH boiler
- Nefit (gas-fired combination boiler from 2016, in ownership)
Cadastral data
- NOORDOOSTPOLDER CX 355
- Cadastral map
- Area
- 273 m²
- Ownership situation
- Full ownership
Exterior space
- Location
- Alongside a quiet road and in residential district
- Garden
- Back garden, front garden and side garden
- Back garden
- 154 m² (22.00 metre deep and 7.00 metre wide)
- Garden location
- Located at the southwest
Storage space
- Shed / storage
- Attached brick storage
- Facilities
- Electricity
Parking
- Type of parking facilities
- Public parking
Photos 44
© 2001-2025 funda











































