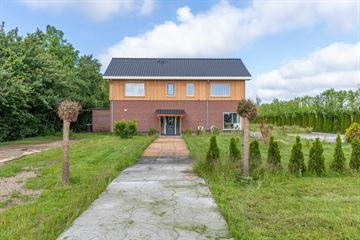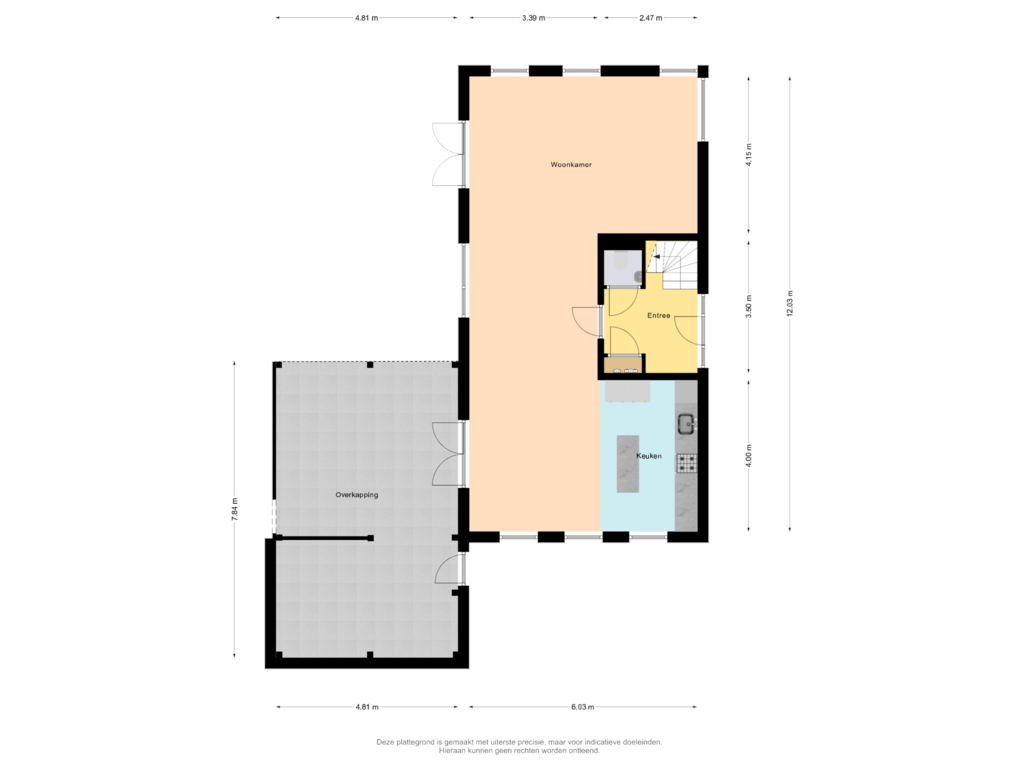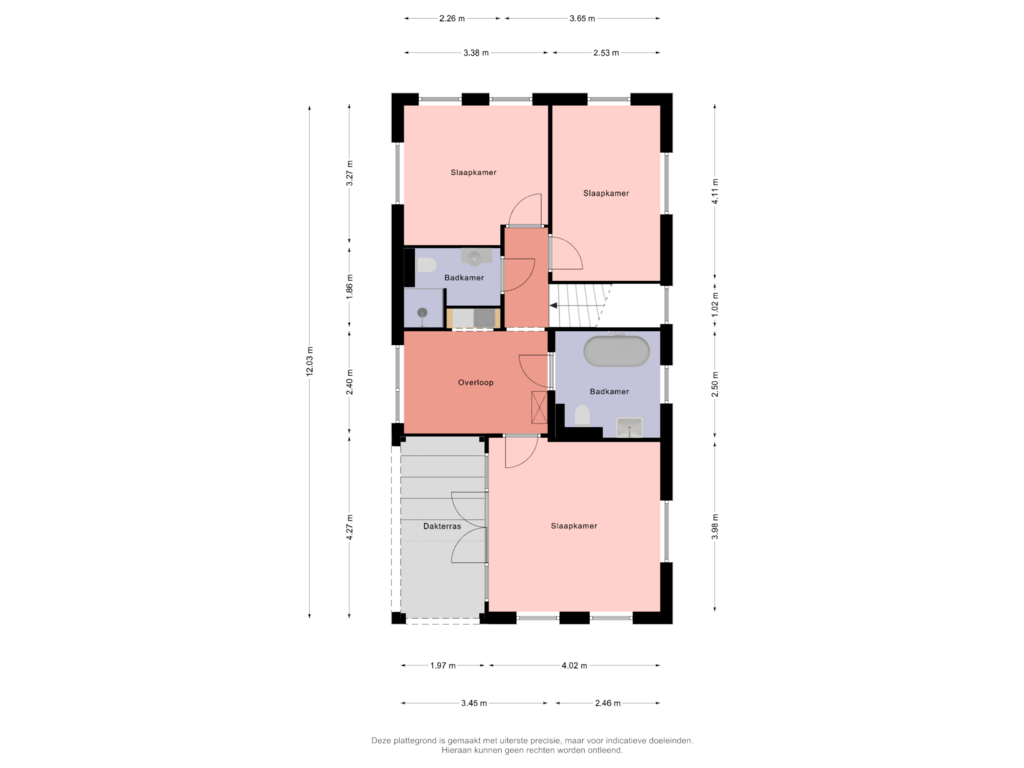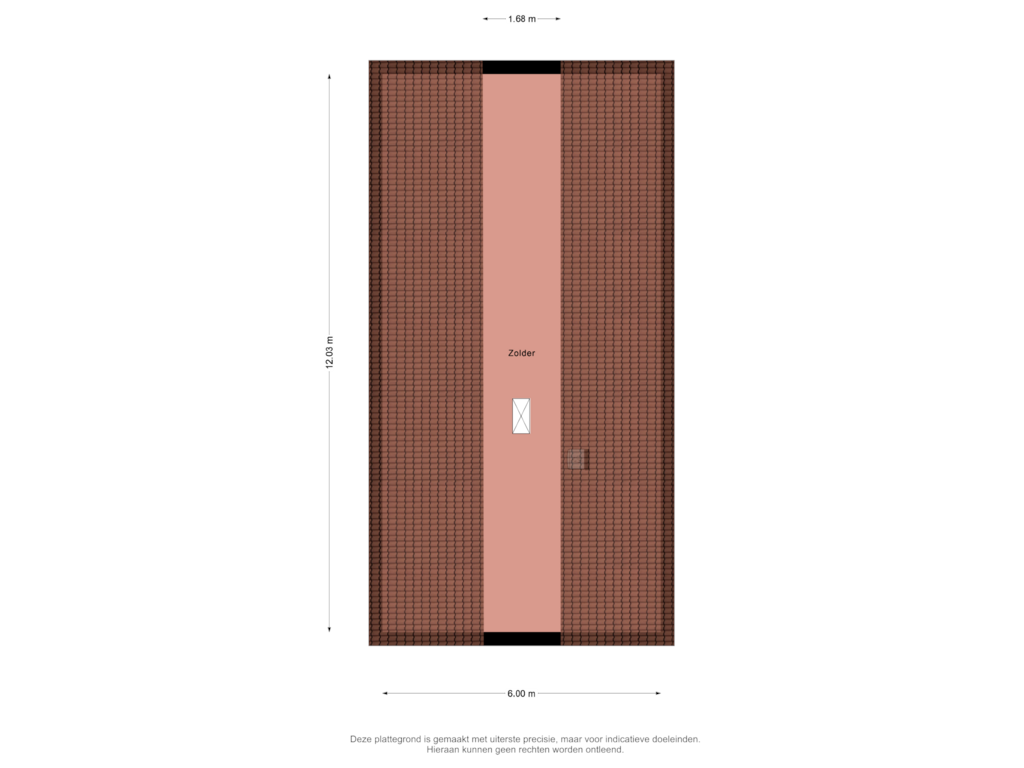This house on funda: https://www.funda.nl/en/detail/koop/kraggenburg/huis-neushoornweg-30-1/43534627/

Neushoornweg 30-18317 PZ KraggenburgKraggenburg-landelijk gebied
€ 649,995 k.k.
Description
Nieuw gebouwde vrijstaande woning op landelijke locatie met maar liefst 2.424 m2 grond!
Landelijk gelegen, vrijstaande woning uit 2022 met prachtig vrij uitzicht over het polderlandschap. Dit is uw kans om een nieuwbouwwoning te bemachtigen zonder de lange wachttijd van ruim een jaar tot de oplevering.
De woning is energiezuinig en duurzaam ontworpen, voorzien van 18 zonnepanelen en uitstekende isolatie van dak, gevels en muren. Met een elektrische cv-ketel, krachtstroom en glasvezelaansluiting biedt deze woning modern wooncomfort en efficiënt energieverbruik. Geniet van het beste van beide werelden: de rust van het landelijke leven en de voordelen van een nieuwe, energiezuinige woning.
De woning is zeer vrij en landelijk gelegen op een korte afstand van Ens, Kraggenburg en Marknesse. Uitvalswegen zoals A50/A28 en A6 liggen op korte afstand, zodat u binnen 1 uur rijden al in Amsterdam kunt zijn. Rust, ruimte en vrij wonen, het is allemaal aanwezig op deze mooie plek.
Kortom, een ideale woning voor mensen die van het buitenleven houden.
Indeling
Begane grond: Hal/entree, trapopgang, toilet, meterkast, woonkamer, woonkeuken voorzien van kookplaat, afzuigkap, combi-oven/magnetron, koelkast, vriezer, vaatwasser.
Eerste verdieping: Overloop, 3 slaapkamers waarvan 1 voorzien van inpandig balkon, badkamer voorzien van wastafel, toilet en douche, 2e badkamer voorzien van ligbad, toilet, wastafelmeubel.
Vliering: Met vlizotrap te bereiken bergzolder.
Bijzonderheden:
- Gebouwd in 2022
- Royaal perceel
- Vrij uitzicht over polderlandschap
- HR++ glas
- Zonnepanelen
Features
Transfer of ownership
- Asking price
- € 649,995 kosten koper
- Asking price per m²
- € 4,779
- Original asking price
- € 679,000 kosten koper
- Listed since
- Status
- Available
- Acceptance
- Available in consultation
Construction
- Kind of house
- Single-family home, detached residential property
- Building type
- Resale property
- Year of construction
- 2022
- Specific
- Partly furnished with carpets and curtains
- Type of roof
- Gable roof covered with roof tiles
Surface areas and volume
- Areas
- Living area
- 136 m²
- Other space inside the building
- 20 m²
- Exterior space attached to the building
- 46 m²
- Plot size
- 2,278 m²
- Volume in cubic meters
- 608 m³
Layout
- Number of rooms
- 6 rooms (3 bedrooms)
- Number of bath rooms
- 2 bathrooms and 1 separate toilet
- Bathroom facilities
- Bath, 2 toilets, washstand, shower, and sink
- Number of stories
- 2 stories and an attic
- Facilities
- Optical fibre, mechanical ventilation, and solar panels
Energy
- Energy label
- Insulation
- Roof insulation, energy efficient window, insulated walls and floor insulation
- Heating
- CH boiler, electric heating and complete floor heating
- Hot water
- CH boiler
- CH boiler
- Bosch (electrical combination boiler from 2022, in ownership)
Cadastral data
- NOORDOOSTPOLDER C 4422
- Cadastral map
- Area
- 2,278 m²
- Ownership situation
- Full ownership
Exterior space
- Location
- Alongside a quiet road, outside the built-up area, rural and unobstructed view
- Garden
- Surrounded by garden
- Balcony/roof terrace
- Roof terrace present
Garage
- Type of garage
- Not yet present but possible
Parking
- Type of parking facilities
- Parking on private property and public parking
Photos 48
Floorplans 3
© 2001-2025 funda


















































