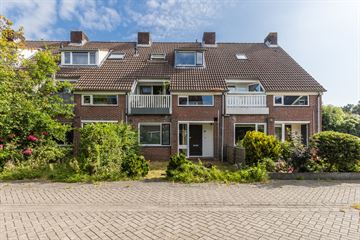
Description
Attractive, spacious, excellently maintained 2-room apartment (maisonette) with balcony. The apartment has a spacious living room with beautiful open kitchen. On the first floor you will find a large bedroom and the bathroom. It is possible to rearrange this floor so that you get three bedrooms. The house has a dormer window both at the front and the back and has a storage attic. The location is also ideal, close to all amenities and the property is quietly located in a green area. We take you through:
• Living space: 74.8 m2
• Spacious, cosy living room with open kitchen
• L-shaped kitchen with breakfast bar and various built-in appliances
• Large windows and fitted with recessed spotlights
• Sheltered balcony with possibility for a lounge area
• Landing with workspace
• Deep bedroom (possible room for two bedrooms)
• Front and rear dormer windows
• Contemporary sanitary fittings (2019)
• Attic and (bicycle) storage
• Central location in quiet neighbourhood
Let's show you around!
Via the covered gallery, we reach the front door of the property. Entrance with cloakroom, floating toilet with hand basin, staircase to the first floor, stairs closet and access to the living room with open kitchen. The attractive, bright living room has a wide window at the front and tall windows around the balcony. You will find a sliding door with access to the balcony. You have a beautiful light here. At the rear, you will find the spacious L-shaped kitchen with breakfast bar. The kitchen has black fronts and an underground stone back wall and is equipped with various appliances. Here you will also find two windows. The living room is large enough for a nice sitting area and a dining table. The walls and ceilings are nicely finished and there are wooden floorboards. The ceiling has a track with spotlights and at the level of the kitchen you will find recessed spotlights.
First floor:
Via the stairs you reach the spacious landing of this floor. The floor has both front and rear dormers. On the landing there is enough room for a workspace and a storage closet. The spacious bedroom runs from front to back on the floor. It is possible to create two bedrooms here. Daylight enters at the rear through a Velux skylight. Also at the front is the contemporary bathroom (2019). The bathroom has a vanity unit with sink and mirror, a design radiator and a walk-in shower with hand and rain shower. This floor is also perfectly finished. On the landing, you will find a hatch to the storage attic.
Outside space:
The property has a stylish, sheltered balcony with unobstructed views where you can create a nice lounge area.
Storage room:
On the ground floor, you have access to a (bicycle) storage room.
Parking:
Parking is available around the property.
Do you already know the area?
This attractive apartment (1977) is located on a quiet road in a neighbourhood with lots of greenery and within walking distance of almost all necessary amenities. Several primary schools, secondary schools and a kindergarten are within walking distance. At 750 m from the house is a shopping centre with two supermarkets. The sports park can also be reached on foot or by bike in a short time, as well as the Rosariumpark, where the tennis club is also located nearby.
The bus stop is just 400 m from the house and the Krommenie-Assendelft railway station can be reached on foot or by bike within minutes. By train, you can reach Zaandam in 15 minutes and Amsterdam Central Station in 25 minutes. By car, you can reach the A9 towards Alkmaar and Haarlem in 7 minutes and the A8, via which you can quickly reach the A7 and the A10 ring road around Amsterdam, in 10 minutes. Schiphol Airport is a half-hour drive away.
Good to know:
• Attractive, excellently maintained 2-room apartment (maisonette) with balcony.
• Quiet and central location
• Energy label: C
• Excellent public transport. Good connections to Zaandam, Amsterdam and Schiphol Airport
• Highways easily accessible
• Full ownership
Features
Transfer of ownership
- Last asking price
- € 325,000 kosten koper
- Asking price per m²
- € 4,333
- Service charges
- € 129 per month
- Status
- Sold
Construction
- Type apartment
- Maisonnette (apartment)
- Building type
- Resale property
- Year of construction
- 1977
- Type of roof
- Gable roof covered with roof tiles
Surface areas and volume
- Areas
- Living area
- 75 m²
- Exterior space attached to the building
- 5 m²
- Volume in cubic meters
- 287 m³
Layout
- Number of rooms
- 3 rooms (2 bedrooms)
- Number of bath rooms
- 1 bathroom and 1 separate toilet
- Number of stories
- 1 story and a loft
- Facilities
- Skylight and TV via cable
Energy
- Energy label
- Insulation
- Roof insulation, double glazing, energy efficient window and insulated walls
- Heating
- CH boiler
- Hot water
- CH boiler
- CH boiler
- Atag (gas-fired combination boiler from 2011, in ownership)
Cadastral data
- KROMMENIE B 7350
- Cadastral map
- Ownership situation
- Full ownership
Exterior space
- Location
- Alongside a quiet road and in residential district
- Balcony/roof terrace
- Balcony present
Storage space
- Shed / storage
- Storage box
Parking
- Type of parking facilities
- Public parking
VVE (Owners Association) checklist
- Registration with KvK
- Yes
- Annual meeting
- Yes
- Periodic contribution
- Yes
- Reserve fund present
- Yes
- Maintenance plan
- Yes
- Building insurance
- Yes
Photos 31
© 2001-2024 funda






























