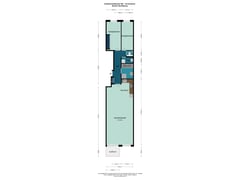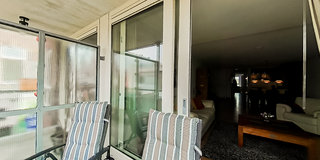Sold under reservation
Zuiderhoofdstraat 36-A1561 AM KrommenieZuiderhoofdbuurt
- 82 m²
- 2
€ 349,950 k.k.
Description
Experience exceptional living in tranquility, right in the heart of Krommenie. This prime location offers it all. This small-scale apartment complex was built in 2002 with great attention to detail and features an elevator. Located on the first floor is this delightful, spacious 3-room apartment, perfect for comfortable living. The kitchen and bathroom are practically designed. The bedrooms are situated at the quiet rear of the complex, where you can enjoy peace and privacy. Step out of the complex, and you are immediately in the "bustling" center with various shops within easy reach. From your balcony, you have a clear view of the street and can also enjoy the sun. Additionally, you can use the communal garden at the rear of the complex. Curious? Come and see for yourself this unique spot!
Let us take you through:
• Living area: 82 m2
• Very spacious living room with open kitchen
• West-facing balcony at the front
• All on one level
• Elevator present
• Two bedrooms and bathroom
• Storage room on the ground floor
• Communal inner garden
• Central location
Shall we take a walk through?
Ground floor:
Closed entrance with doorbell and intercom. Common hall with staircase and elevator.
Apartment:
Via the stairs or elevator, we reach the front door of the apartment on the first floor through a porch. Spacious entrance hall with wardrobe and access to the right to the living room and open kitchen. The kitchen has colorful fronts and is equipped with appliances. The kitchen is spacious and has room for a large dining table. The living room is of a good size and provides access to the balcony. The bathroom, equipped with a bathtub, shower, and washbasin, is centrally located in the apartment. There is also a separate toilet and a storage room with connections for the washing machine and central heating system.
At the rear of the apartment, you will find the two bedrooms.
Storage:
On the ground floor, you have a (bicycle) storage room with electricity.
Parking:
There is ample free parking on the street with a blue zone, and there is a large parking lot at the back of the street.
Do you already know the area?
This lovely home (2002) is located on one of the liveliest streets in the charming center of Krommenie. From the balcony, you have an unobstructed view of the street. You will find numerous facilities here in the form of shops and eateries. Shopping center Noorderveld in Wormerveer is also not far. Preschools, primary schools, and secondary education are within walking distance of the property. You can relax at one of the sports facilities or in the various parks in the vicinity of the house, such as Agathepark or Noordsterpark. You can also enjoy cycling trips in the typical North Holland meadow area east of Wormerveer, which you can reach by bike in about fifteen minutes.
The bus stop is within walking distance, and the Krommenie-Assendelft train station is only 1 km away. By car, you can reach the provincial road N246 in a few minutes, leading to the A8 motorway with a connection to the A10 ring road towards Zaandam and Amsterdam and the A9 towards Alkmaar and Haarlem.
Good to know:
- Small-scale complex built in 2002
- Energy label: A
- Mechanical ventilation: 2024 with remote control
- Central heating system: 2015
- Service costs: €160 per month
- Located in the center
- Shops and supermarket located on Zuiderhoofdstraat and Heiligeweg
- Nearest train station Krommenie-Assendelft is a 4-minute bike ride away
- Major roads easily accessible
- Full ownership
Features
Transfer of ownership
- Asking price
- € 349,950 kosten koper
- Asking price per m²
- € 4,268
- Service charges
- € 160 per month
- Listed since
- Status
- Sold under reservation
- Acceptance
- Available in consultation
Construction
- Type apartment
- Apartment with shared street entrance (apartment)
- Building type
- Resale property
- Year of construction
- 2002
Surface areas and volume
- Areas
- Living area
- 82 m²
- Exterior space attached to the building
- 4 m²
- External storage space
- 5 m²
- Volume in cubic meters
- 250 m³
Layout
- Number of rooms
- 3 rooms (2 bedrooms)
- Number of bath rooms
- 1 bathroom and 1 separate toilet
- Bathroom facilities
- Shower, bath, and washstand
- Number of stories
- 1 story
- Located at
- 1st floor
- Facilities
- Elevator and mechanical ventilation
Energy
- Energy label
- Insulation
- Double glazing, energy efficient window, insulated walls and floor insulation
- Heating
- CH boiler
- Hot water
- CH boiler
- CH boiler
- Intergas Hre-36-30 (gas-fired combination boiler from 2015, in ownership)
Cadastral data
- KROMMENIE B 8972
- Cadastral map
- Ownership situation
- Full ownership
Exterior space
- Location
- In centre
- Balcony/roof terrace
- Balcony present
Storage space
- Shed / storage
- Storage box
- Facilities
- Electricity
Parking
- Type of parking facilities
- Public parking
VVE (Owners Association) checklist
- Registration with KvK
- Yes
- Annual meeting
- Yes
- Periodic contribution
- No
- Reserve fund present
- No
- Maintenance plan
- No
- Building insurance
- Yes
Want to be informed about changes immediately?
Save this house as a favourite and receive an email if the price or status changes.
Popularity
0x
Viewed
0x
Saved
20/09/2024
On funda







