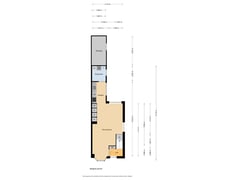Sold under reservation
Krommeniedijk 1101562 GN KrommenieKrommeniedijk
- 67 m²
- 125 m²
- 1
€ 422,500 k.k.
Eye-catcherPrachtige woning aan vaarwater, instapklaar en centraal gelegen!
Description
What a fabulous location, and this home is amazing both inside and out! This property on Krommeniedijk might just boast the most beautiful front and rear views. Naturally, the home is situated on navigable water.
We are thrilled to offer you this home, located in a rural yet centrally located area on Krommeniedijk, and it’s move-in ready! The property is situated on navigable water; the water behind the home is connected via a small lock to the Zaan River, Alkmaardermeer, and Uitgeestermeer. This allows you to easily enjoy various water sports.
Let's start inside. Thanks to the thoughtful layout of the home, the ground floor features a comfortable sitting area and an inviting dining area that connects to the modern kitchen, updated in 2020. The kitchen is equipped with an induction cooktop, a refrigerator-freezer combination, and many other handy appliances. Both the kitchen with its large cabinet wall and the built-in closet offer plenty of storage space. From the kitchen, you enter the utility room, which houses the washer and dryer connections. Adjacent to the utility room is the storage room, accessible from the garden.
Upstairs, you'll find a stunning bedroom that is more than spacious enough for a comfortable double bed. This space offers all the possibilities to create a personalized bedroom. Additionally, there is a fantastic walk-in closet, which is not only practical but also adds a touch of luxury to your daily routine.
And then the bathroom! Like the rest of the house, this space is very neat and stylishly finished. This beautiful bathroom, renovated in 2018, features a modern walk-in shower, a toilet, and delightful underfloor heating. And let's not forget the breathtaking view. As far as the eye can see, you are surrounded by beautiful nature, creating a serene and calming atmosphere. It is the perfect place to relax and unwind.
Are you as excited as we are? Book your viewing now!
Year Built: 1929 Living Area: 67 m² Plot Area: 125 m² Energy Label: F
Krommeniedijk offers a unique living experience. This stretch, extending over 2 kilometers, is located north of Krommenie within the municipality of Zaanstad. Krommeniedijk 110 is centrally located on the dike, in the middle of the entire dike. The property is situated in the Krommenie nature area, where you can enjoy peace, expansive views, and waterways daily. Despite the rural setting, all daily amenities are within reach. Schools, a library, a shopping center, dining options, and the newly renovated 'De Crommenije' swimming pool are all nearby. The Krommenie-Assendelft train station is just a 12-minute bike ride away. Within minutes, you can reach the A9 and A8 highways, making cities like Alkmaar, Amsterdam, and Haarlem quickly accessible. Krommeniedijk has a rich history, dating back to the Middle Ages, with characteristic ribbon development. Living here means enjoying a piece of history, surrounded by natural beauty and tranquility.
Special Features:
- The shed will be replaced in 2024;
- Foundation is monitored by the municipality of Zaanstad, with the subsidence rate classified as minor;
- Fantastic location on navigable water;
- Semi-detached house located on Krommeniedijk;
- A new bathroom was installed in 2018;
- The kitchen was updated in 2020;
- Unobstructed views at both the front and back;
- Parking space close to the house.
Interested in this house? Immediately enlist your own NVM purchasing agent. Your NVM purchasing agent represents your interests and saves you time, money, and worries. You can find addresses of fellow NVM purchasing agents on Funda.
Features
Transfer of ownership
- Asking price
- € 422,500 kosten koper
- Asking price per m²
- € 6,306
- Original asking price
- € 438,000 kosten koper
- Listed since
- Status
- Sold under reservation
- Acceptance
- Available in consultation
Construction
- Kind of house
- Single-family home, double house
- Building type
- Resale property
- Year of construction
- 1929
- Type of roof
- Gable roof covered with roof tiles
Surface areas and volume
- Areas
- Living area
- 67 m²
- Other space inside the building
- 10 m²
- Plot size
- 125 m²
- Volume in cubic meters
- 278 m³
Layout
- Number of rooms
- 2 rooms (1 bedroom)
- Number of bath rooms
- 1 bathroom
- Bathroom facilities
- Double sink, walk-in shower, and toilet
- Number of stories
- 2 stories and an attic
- Facilities
- Mechanical ventilation and TV via cable
Energy
- Energy label
- Insulation
- Roof insulation, double glazing, energy efficient window and insulated walls
- Heating
- CH boiler and pellet burner
- Hot water
- CH boiler
- CH boiler
- Remeha (gas-fired combination boiler from 2014, in ownership)
Cadastral data
- KROMMENIE C 238
- Cadastral map
- Area
- 125 m²
- Ownership situation
- Full ownership
Exterior space
- Location
- Alongside a quiet road, along waterway, alongside waterfront, rural, open location and unobstructed view
- Garden
- Back garden and front garden
- Back garden
- 78 m² (15.30 metre deep and 5.10 metre wide)
- Garden location
- Located at the northeast with rear access
Storage space
- Shed / storage
- Attached brick storage
- Facilities
- Electricity
Parking
- Type of parking facilities
- Public parking
Want to be informed about changes immediately?
Save this house as a favourite and receive an email if the price or status changes.
Popularity
0x
Viewed
0x
Saved
02/08/2024
On funda







