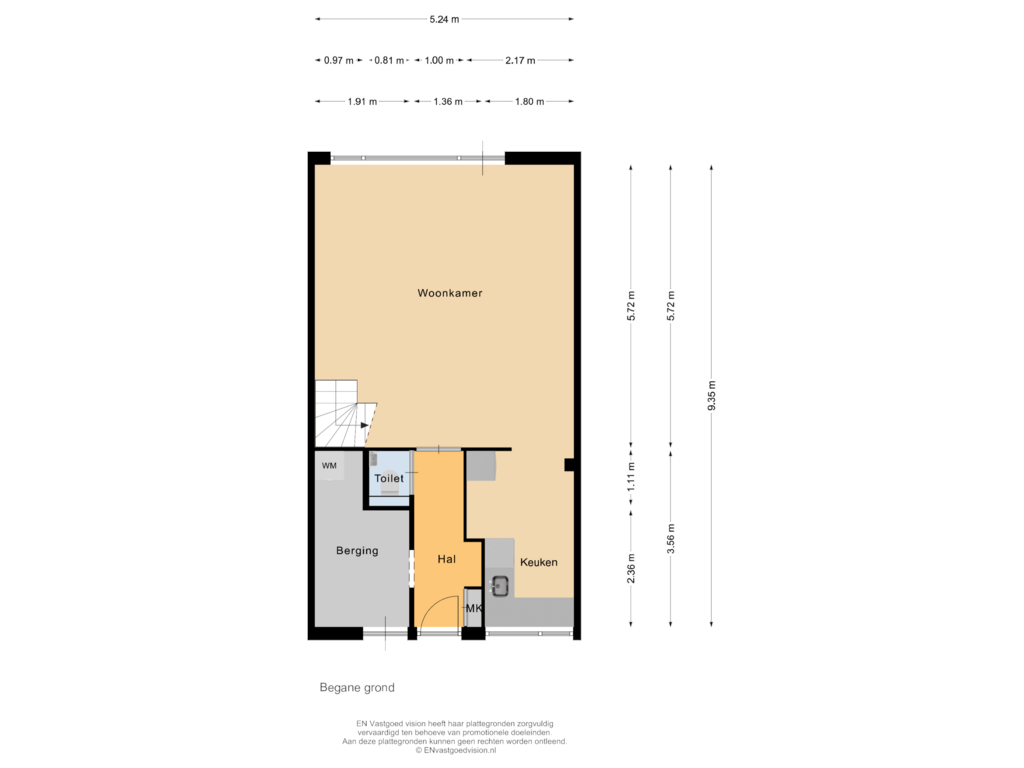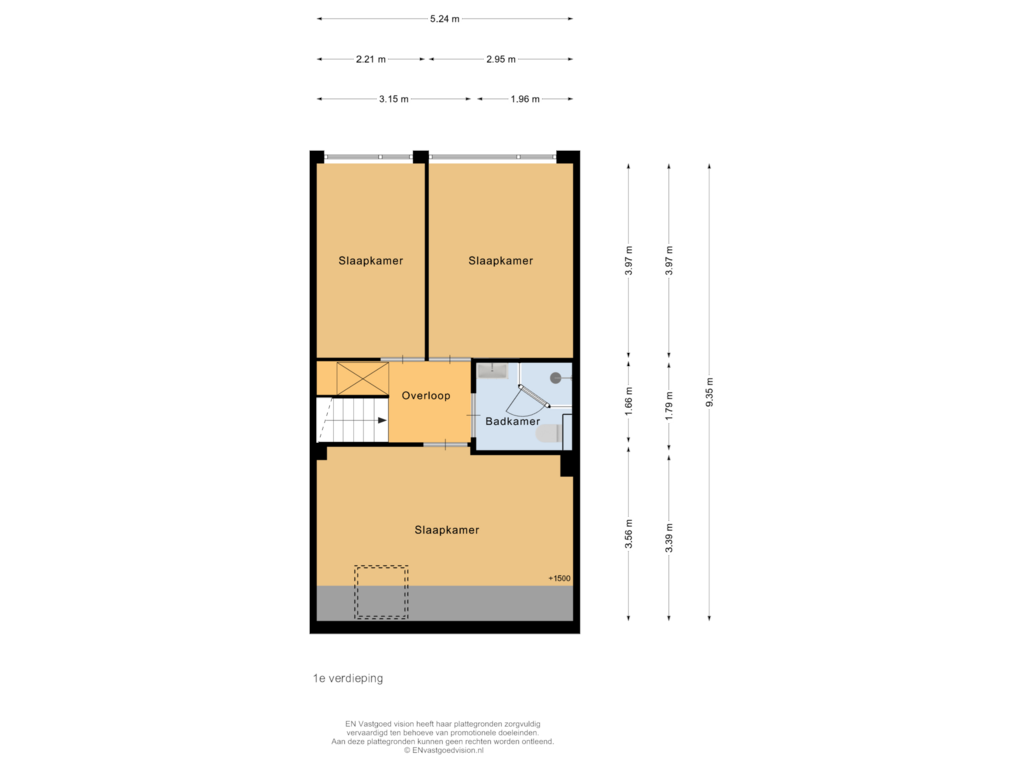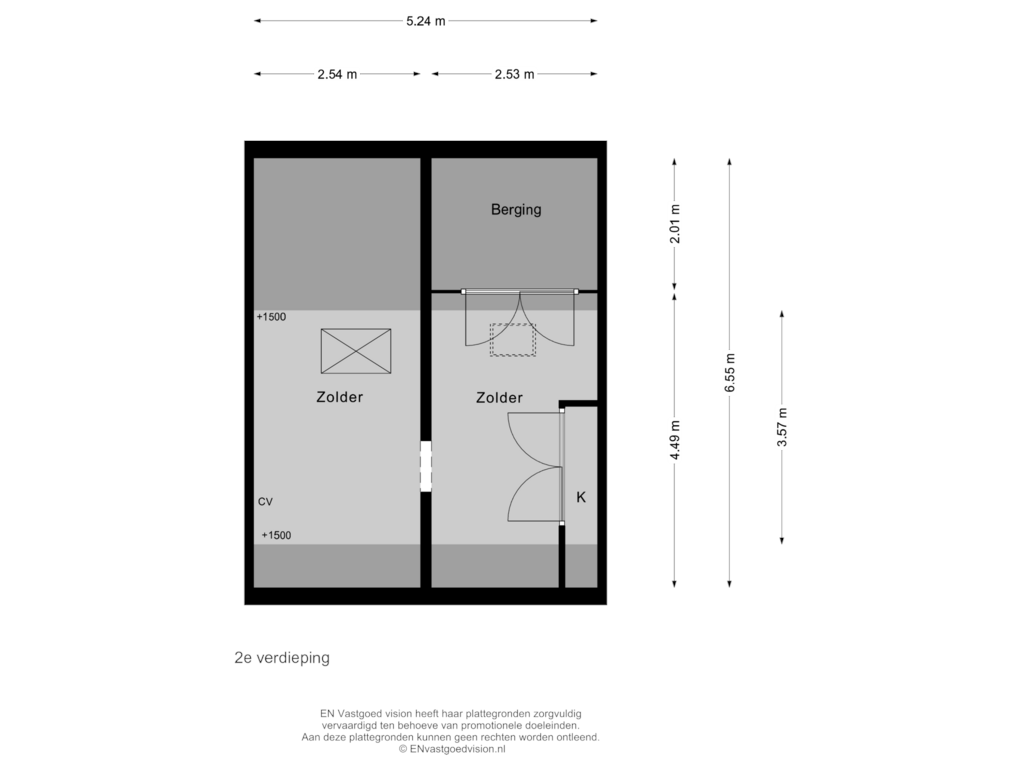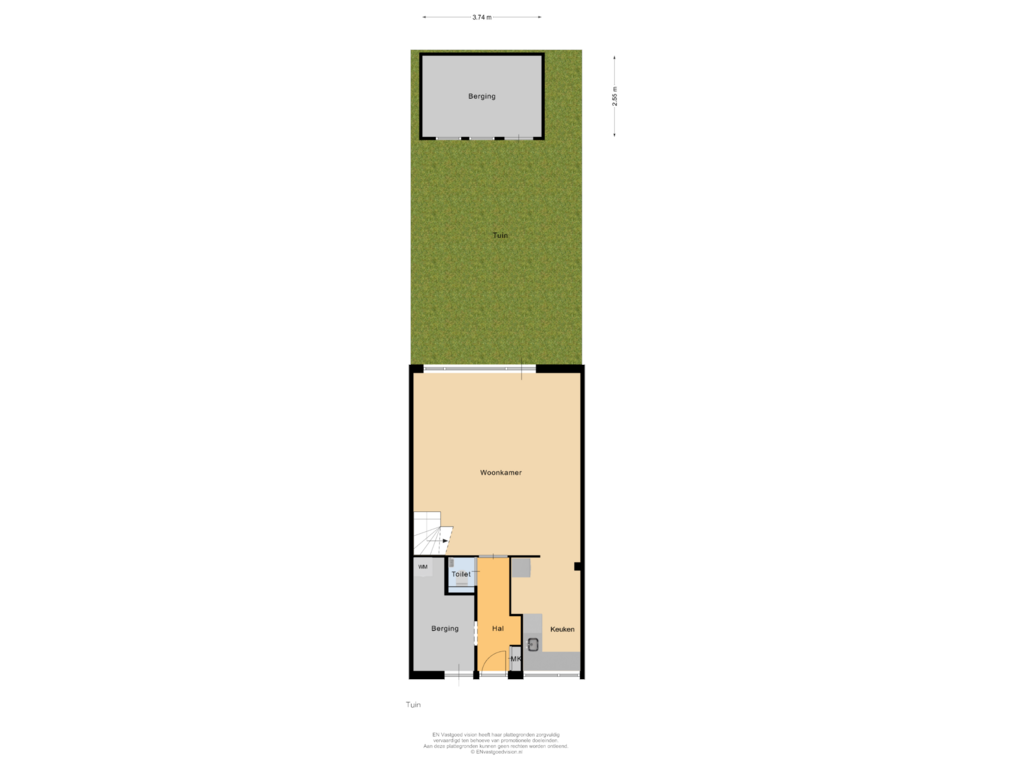This house on funda: https://www.funda.nl/en/detail/koop/krommenie/huis-plutostraat-22/43714785/
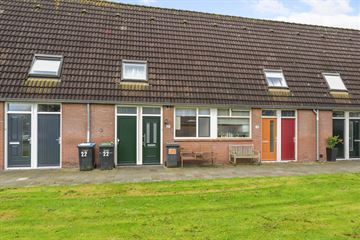
Description
PLUTOSTRAAT 22 KROMMENIE - ASKING PRICE €395,000 k.k.
Please note: social housing tenants in Zaanstad will have priority in purchasing this property until December 4, 2024. Not a tenant? Register your interest via the contact form, stating that you are not a social housing tenant. If the property is not sold within 14 days, you will be invited for a viewing.
Welcome to Plutostraat 22 in Krommenie, a delightful terraced house that perfectly combines comfort and sustainability! With two floors, a practical attic, and a sunny southwest-facing garden, this 94 m² home offers everything you need. Thanks to energy label B, 9 solar panels, and an ideal location, you are all set for a sustainable future!
LAYOUT:
Enter the property via the inviting hallway, which provides access to a convenient indoor storage room, perfect for storing belongings or placing a washing machine. The hallway leads you to a modern toilet and a spacious, bright living room with large windows that create a pleasant flow of natural light. Adjacent to the living room is the kitchen, which serves as a great foundation for designing the kitchen of your dreams.
From the living room, you step into the sunny backyard, situated on the southwest. With plenty of space and a separate storage shed, this garden is perfect for relaxing or enjoying cozy summer evenings.
The first floor offers three generous bedrooms and a neat bathroom. The second floor, accessible via a loft ladder, surprises with a spacious attic, offering ample storage options, a separate storage room, and the central heating system. This home combines comfort, practical living space, and sustainability with energy label B and 9 solar panels!
SURROUNDINGS:
The property is situated on a quiet street with ample parking available. Within a five-minute bike ride, you can reach the charming Zuiderhoofdstraat in Krommenie, where you can enjoy a variety of dining options, cozy cafés, and extensive shopping facilities, including a large Dekamarkt. Alternatively, you can walk to the Albert Heijn at Rosariumplein in just 10 minutes.
The location is also highly accessible: Krommenie/Assendelft train station is only a five-minute bike ride away, and for drivers, the N8 is nearby, offering quick access to highways leading to Amsterdam, Alkmaar, and Haarlem.
GOOD TO KNOW:
- Living area: 94 m²
- Additional indoor space: 19 m²
- External storage: 10 m²
- Spacious southwest-facing backyard: 54 m²
- Volume: 375 m³
- Energy label B
- 9 solar panels
- Free parking on the street
- Excellent accessibility: train station 5 minutes by bike and quick access to highways towards Amsterdam, Haarlem, and Alkmaar
- Non-occupancy clause
- Owner-occupancy clause
- Anti-speculation clause
- Delivery can be quick
Don't wait any longer and discover the possibilities of this wonderful home in a perfect location. Schedule a viewing today and be amazed by the space, comfort, and sunny garden! We look forward to welcoming you soon.
ADDITIONAL:
Homeup is the seller’s real estate agent. We advise you to hire your own agent to protect your interests when purchasing this property. This information has been compiled with due care. However, we do not accept any liability for any incompleteness, inaccuracies, or otherwise, nor for the consequences thereof.
EXPLANATORY CLAUSE NEN MEASUREMENT:
The measurement instruction is based on NEN2580. The instruction aims to apply a more uniform method of measurement to provide an indication of the usable area. The measurement instruction does not entirely exclude differences in measurement outcomes, due to, for example, differences in interpretation, rounding, or limitations during the measurement.
PROJECT NOTARY:
Housing Corporation Parteon collaborates with the following three project notaries:
- Zaan Notarissen
- Actus Notarissen
- Notary Office Ten Brinke
Features
Transfer of ownership
- Asking price
- € 395,000 kosten koper
- Asking price per m²
- € 4,202
- Listed since
- Status
- Under offer
- Acceptance
- Available in consultation
Construction
- Kind of house
- Single-family home, row house
- Building type
- Resale property
- Year of construction
- 1974
- Type of roof
- Gable roof covered with roof tiles
Surface areas and volume
- Areas
- Living area
- 94 m²
- Other space inside the building
- 19 m²
- External storage space
- 10 m²
- Plot size
- 109 m²
- Volume in cubic meters
- 375 m³
Layout
- Number of rooms
- 4 rooms (3 bedrooms)
- Number of bath rooms
- 1 bathroom and 1 separate toilet
- Bathroom facilities
- Shower, toilet, and sink
- Number of stories
- 2 stories and a loft
- Facilities
- Mechanical ventilation and solar panels
Energy
- Energy label
- Insulation
- Energy efficient window
- Heating
- CH boiler
- Hot water
- CH boiler
- CH boiler
- Intergas Kombi Kompakt HRE 28/24 (gas-fired combination boiler from 2009, in ownership)
Cadastral data
- KROMMENIE B 9271
- Cadastral map
- Area
- 109 m²
- Ownership situation
- Full ownership
Exterior space
- Location
- Alongside a quiet road and in residential district
- Garden
- Back garden
- Back garden
- 54 m² (9.00 metre deep and 6.00 metre wide)
- Garden location
- Located at the southwest with rear access
Storage space
- Shed / storage
- Detached wooden storage
- Facilities
- Electricity
Parking
- Type of parking facilities
- Public parking
Photos 30
Floorplans 4
© 2001-2025 funda






























