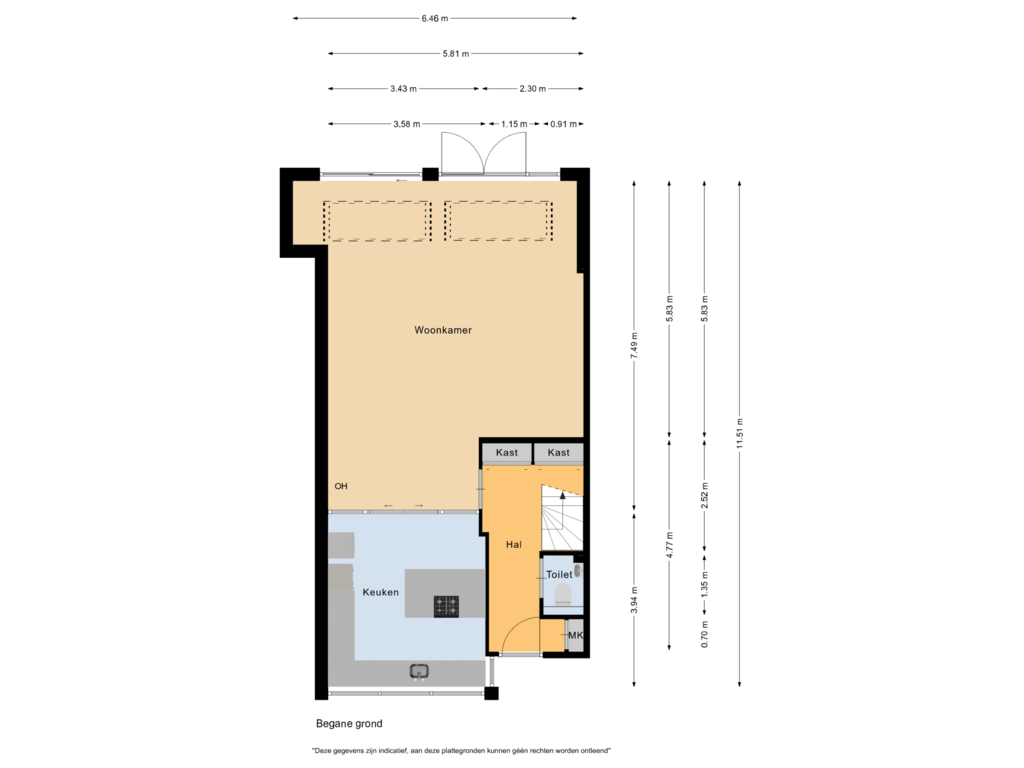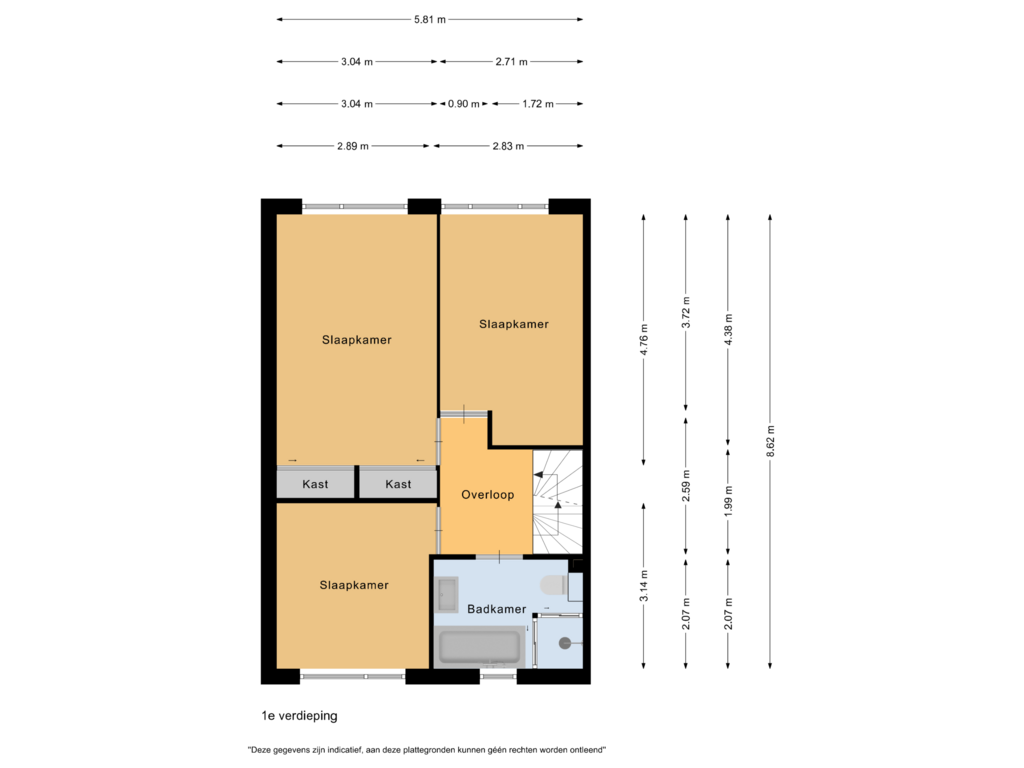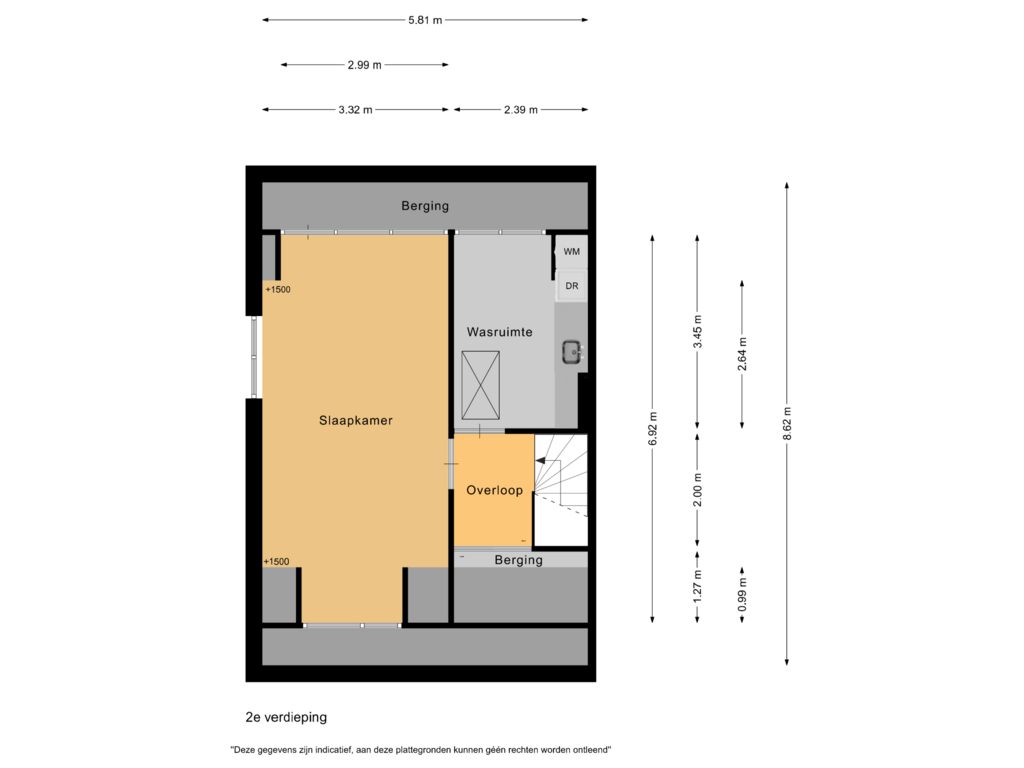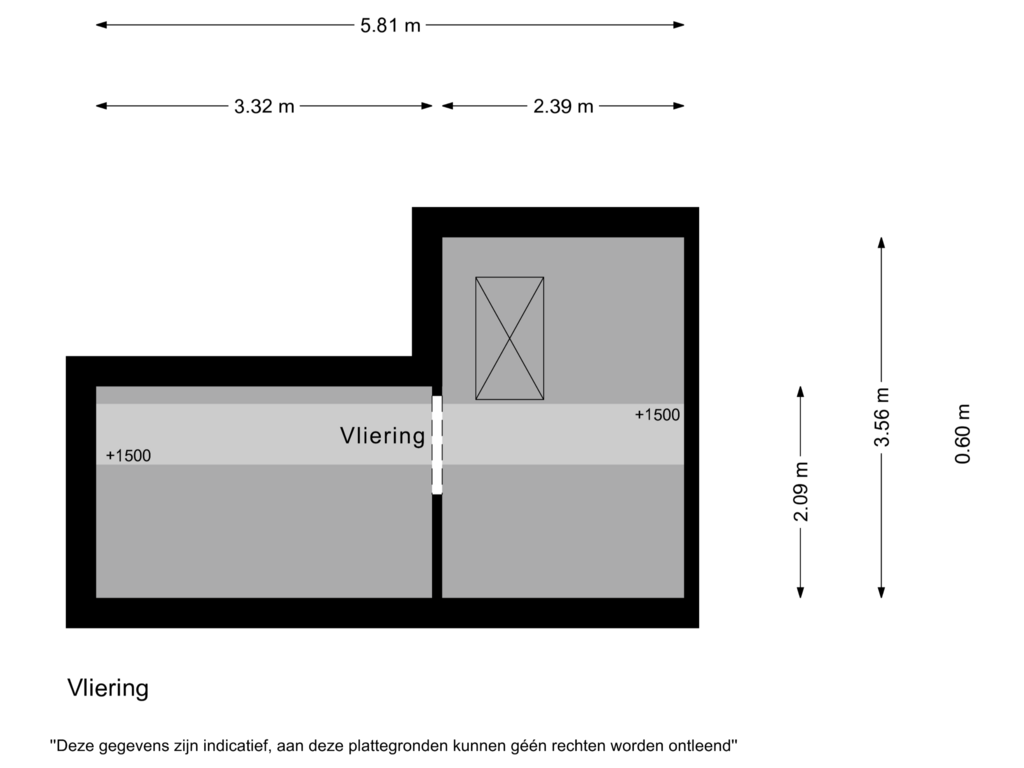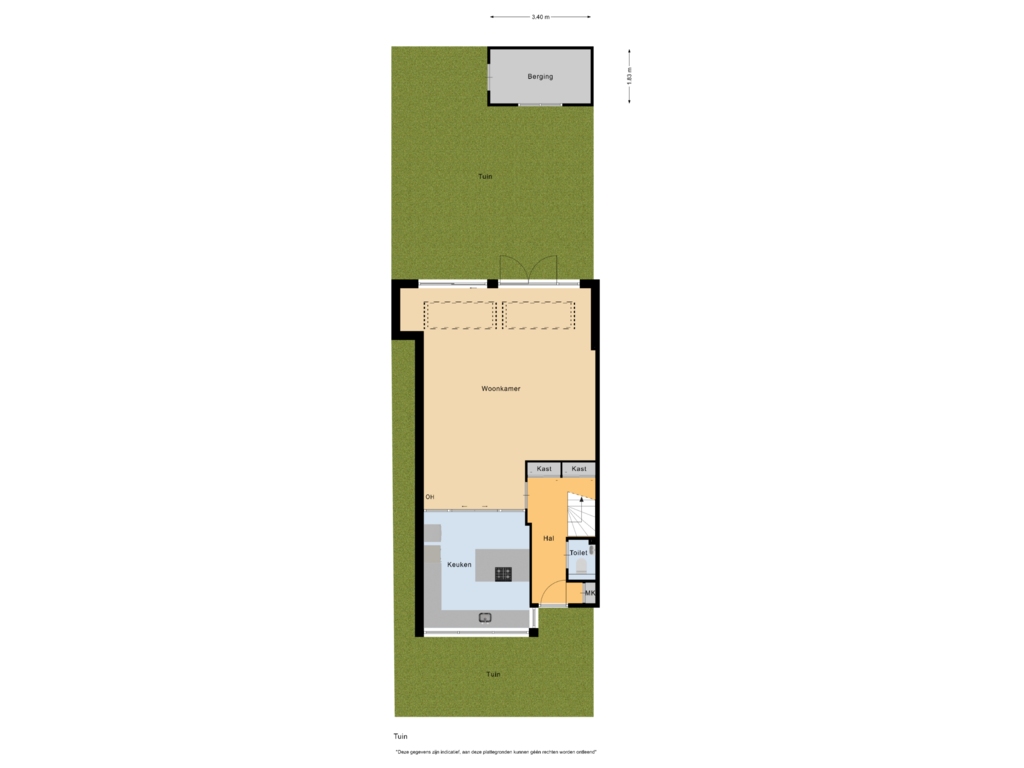This house on funda: https://www.funda.nl/en/detail/koop/krommenie/huis-titanialaan-21/43725152/
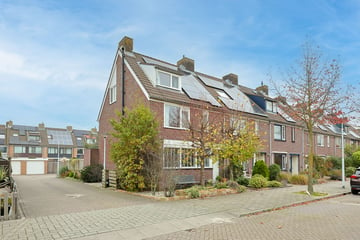
Titanialaan 211562 ZC KrommenieZuiderham
€ 579,000 k.k.
Eye-catcherInstapklaar is een understatement voor deze geweldige hoekwoning
Description
Move-in ready is an understatement for this amazing corner house in Krommenie!
We would love to take you on a tour of this beautiful home. Let's start with the impressive ground floor, where an extension was added in 2010. This extension is a true eye-catcher, featuring a large sliding door and French doors that provide an abundance of natural light. Additionally, skylights have been added, making the space feel even brighter and more spacious. At the front of the house, you'll find the colorful kitchen, which was completely renovated in 2022. This modern kitchen has a very cool layout and is equipped with all conveniences. The centerpiece is the peninsula, equipped with an integrated extractor fan in the induction hob. The peninsula also serves as a bar, ideal for cozy evenings with friends and family. Furthermore, the kitchen features a wine fridge, a Quooker, a refrigerator, a dishwasher, and a combination oven.
Via the stairs, you reach the first floor, where three very spacious bedrooms can be found. Each room offers more than enough space for a comfortable double bed, making it ideal for a family or guests. The bathroom on this floor has a serene appearance and is fully equipped with conveniences. Here, you'll find a walk-in shower, a second toilet, a bathtub, and a double sink. Like the ground floor, the bathroom is equipped with underfloor heating for extra comfort. Lastly, we visit the second floor, where a very spacious bedroom is located. Thanks to the two dormer windows, this room is flooded with daylight, creating a pleasant and bright atmosphere. The second floor also houses a luxurious laundry room, designed with efficiency and convenience in mind. This space makes doing laundry a pleasant experience, with plenty of room for storage and organization.
Finally, we go to the garden, which has remained surprisingly spacious despite the extension. This outdoor space offers the perfect combination of low maintenance and greenery, allowing you to fully enjoy outdoor living without too much effort. The garden is ideal for cozy barbecues, relaxing afternoons in the sun, or simply unwinding after a busy day. With ample space for both a terrace and a play area for children, this garden is a versatile addition to the home. We invite you to experience for yourself how this garden offers an oasis of peace and comfort.
This property in Krommenie offers a perfect combination of modern amenities, space, and light. It is an ideal place for those seeking comfort and style in a sought-after location. We warmly invite you to come and experience this beautiful home for yourself.
- Year of construction: 1976
- Living area: 151 m²
- Plot area: 174 m² of private land
- Energy label: B
The property is located on a quiet street, making it ideal for families with (young) children. Public transport is excellently arranged, with Krommenie-Assendelft station just a five-minute bike ride away. Within walking distance is the cozy center of Krommenie, where you can find your daily groceries, clothing stores, and of course, various dining and entertainment options. Larger cities such as Alkmaar, Haarlem, and Amsterdam are easily accessible, thanks in part to the nearby provincial road.
Special features:
- The house is located on a traffic-calmed street in popular Krommenie;
- There is ample parking space both directly behind and in front of the house;
- The property features four spacious bedrooms;
- Very spacious and bright living room due to the extension realized in 2010;
- The roof has no less than nine solar panels;
- The bathroom features comfortable underfloor heating;
- The living room has a cozy and atmospheric pellet stove;
- The kitchen was renovated in 2022 and is equipped with a Quooker and wine cooler;
- The house has a low-maintenance garden at both the front and the back.
Interested in this house? Contact your own NVM purchasing agent right away. Your NVM purchasing agent will look out for your interests and save you time, money, and hassle. You can find addresses of fellow NVM purchasing agents on Funda.
Features
Transfer of ownership
- Asking price
- € 579,000 kosten koper
- Asking price per m²
- € 3,834
- Listed since
- Status
- Available
- Acceptance
- Available in consultation
Construction
- Kind of house
- Single-family home, corner house
- Building type
- Resale property
- Year of construction
- 1976
- Type of roof
- Gable roof covered with roof tiles
Surface areas and volume
- Areas
- Living area
- 151 m²
- Other space inside the building
- 4 m²
- External storage space
- 6 m²
- Plot size
- 155 m²
- Volume in cubic meters
- 541 m³
Layout
- Number of rooms
- 5 rooms (4 bedrooms)
- Number of bath rooms
- 1 bathroom and 1 separate toilet
- Bathroom facilities
- Double sink, walk-in shower, bath, and toilet
- Number of stories
- 3 stories and a loft
- Facilities
- Alarm installation, mechanical ventilation, sliding door, TV via cable, and solar panels
Energy
- Energy label
- Insulation
- Roof insulation, double glazing, energy efficient window, insulated walls, floor insulation and completely insulated
- Heating
- CH boiler and pellet burner
- Hot water
- CH boiler
- CH boiler
- Remeha (gas-fired combination boiler from 2010, in ownership)
Cadastral data
- KROMMENIE B 7442
- Cadastral map
- Area
- 155 m²
- Ownership situation
- Full ownership
Exterior space
- Location
- In residential district
- Garden
- Back garden and front garden
- Back garden
- 47 m² (7.99 metre deep and 3.75 metre wide)
- Garden location
- Located at the northeast with rear access
Storage space
- Shed / storage
- Attached brick storage
- Facilities
- Electricity
- Insulation
- No insulation
Parking
- Type of parking facilities
- Public parking
Photos 48
Floorplans 5
© 2001-2025 funda
















































