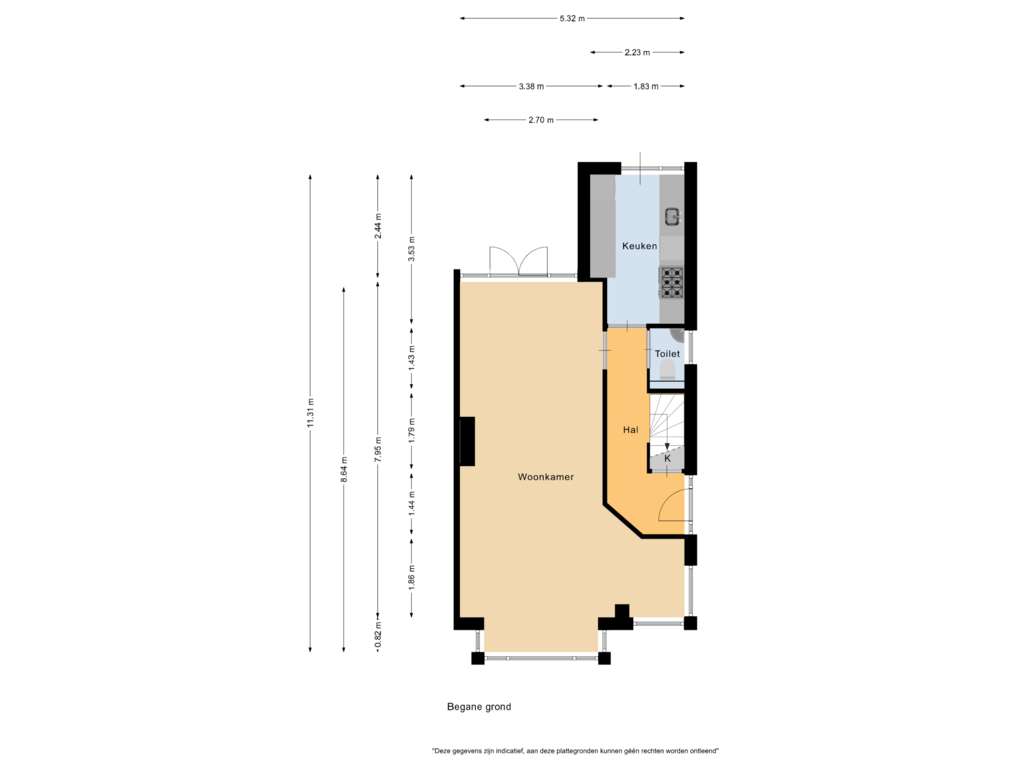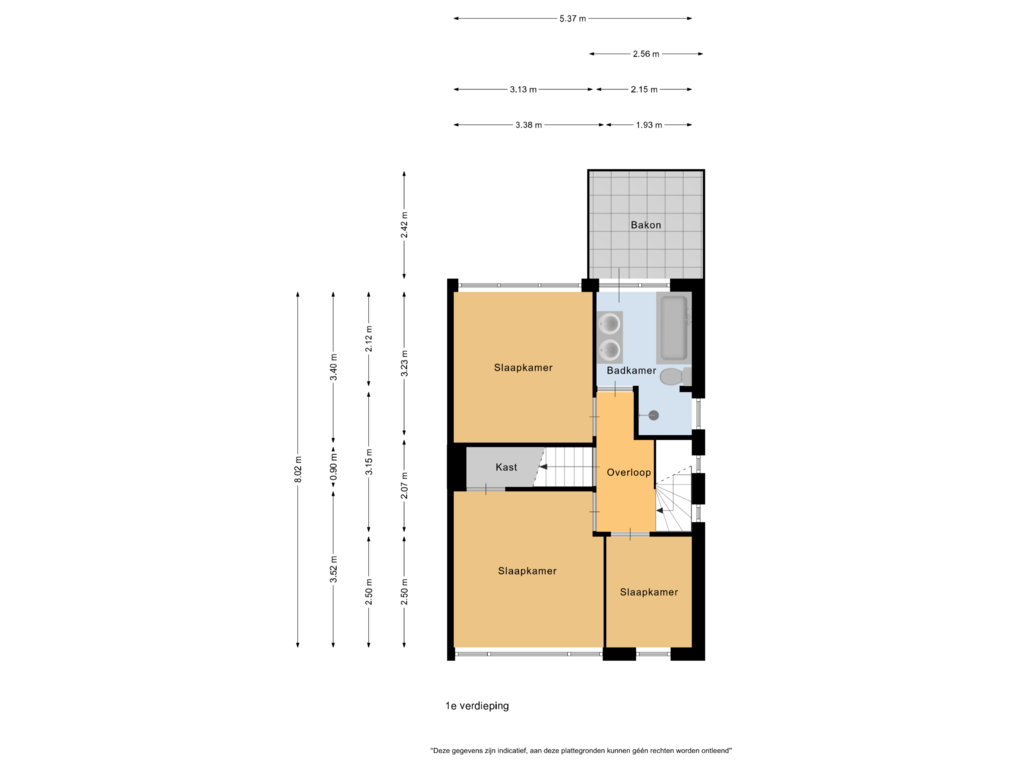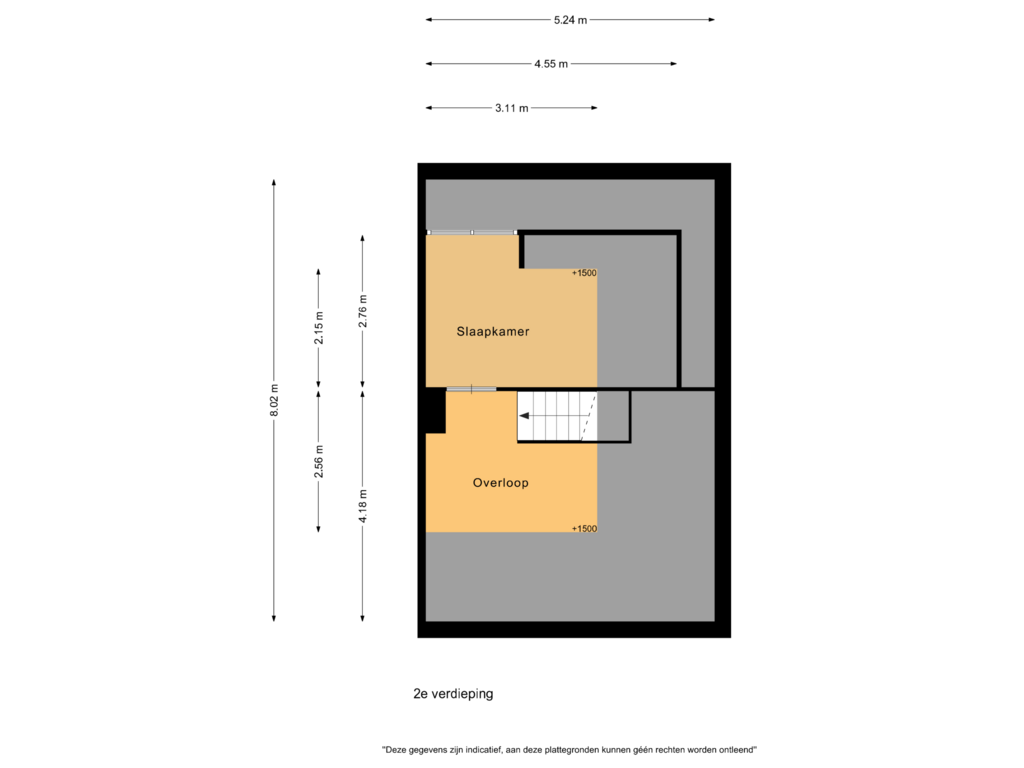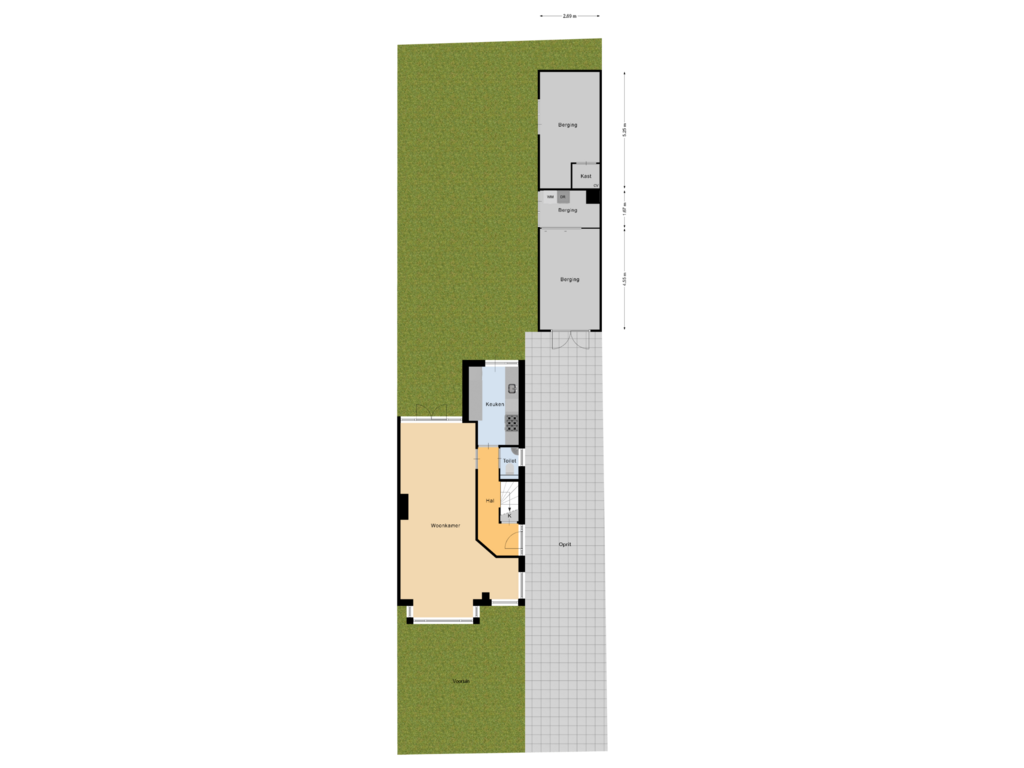This house on funda: https://www.funda.nl/en/detail/koop/krommenie/huis-weverstraat-39/43857092/
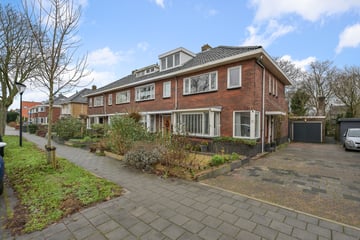
Weverstraat 391561 EG KrommenieZuiderhoofdbuurt
€ 495,000 k.k.
Eye-catcherDeze hoekwoning met garage aan de Weverstraat is het helemaal!
Description
What a presence! This corner house with a garage on Weverstraat has it all.
Welcome to this charming corner house located in the picturesque town of Krommenie, where the allure of 1930s architecture seamlessly blends with modern comfort. This home not only sits in a delightful location but also offers peace of mind with a NEW FOUNDATION.
Upon entering, you are greeted by a stylish herringbone floor with underfloor heating, which not only adds a touch of luxury but also provides pleasant warmth during the colder months. The spacious living room, enhanced by a characteristic bay window, offers a cozy spot to relax and enjoy the natural light that floods the space. The dining room, perfectly positioned with a view of the beautifully landscaped garden, invites you to enjoy cozy dinners and long evenings with friends and family. The kitchen is located at the rear and may need renovation or replacement.
On the first floor, you will find three bedrooms, each with its own unique charm. The largest bedroom offers plenty of space and comfort, ideal as a master bedroom with ample room for a large bed and additional furniture. The second bedroom is highly versatile and can perfectly serve as a home office, study, or hobby room, allowing you to seamlessly combine work and private life. The third bedroom is snug and cozy, ideal as a child's room or guest room. The bathroom on this floor features a bathtub, a separate shower, and a second toilet. For sunny days, there is a southeast-facing balcony, an ideal spot to enjoy your morning coffee while overlooking the surroundings. The second, and also final, floor offers an additional bedroom and convenient storage space. This extra floor is a great advantage as it not only provides additional living space but also the opportunity to store items neatly without compromising living comfort.
An extra plus of this property is the private driveway. It not only offers practical parking options for visitors but also the luxury of always having a spot for your cars. Searching for a parking space is a thing of the past. Moreover, there is ample space for bicycles or other means of transport, making daily life just that bit easier. The driveway and the house have plenty of storage space at the back of the garden. This is perfect for home DIY enthusiasts who need extra space for their tools and projects or for safely storing your belongings. With this extra storage space, you always have an organized and tidy living environment.
Finally, there is the beautiful garden, which you can easily access through the large French doors. The garden is oriented southeast, meaning you can enjoy the morning and afternoon sun and catch the last evening sun at the back of the garden, ideal for sun and light lovers. Thanks to the garden's generous dimensions, you have the freedom to design it entirely to your taste, whether you opt for a lush green oasis, a sleek modern look, or a cozy spot for outdoor dining and relaxation.
This house is the perfect combination of classic elegance and modern amenities. A unique opportunity for those looking for a characteristic home with contemporary comfort and extra conveniences in the heart of Krommenie. Don't miss this chance and schedule a viewing today!
- Year of construction: 1940
- Living area: 109 m²
- Plot area: 252 m² of private land
- Energy label: C
Weverstraat 39 is located just a few minutes' walk from the center of Krommenie. Here, all imaginable amenities are within reach, including supermarkets, a varied range of shops, cozy cafes, and restaurants. Childcare and schools are within short walking or cycling distance. Moreover, there are two beautiful parks within walking distance for relaxation in nature. Krommenie's sports facilities are easily accessible by bike.
Regarding public transport, the bus stop is just a few minutes' walk away, while the Krommenie-Assendelft train station can be reached by bike in five minutes. By car, both the A9 towards Alkmaar and Haarlem and the A8 followed by the A10 ring road towards Zaandam and Amsterdam are easily accessible. Whether you travel by public transport or by car, you can reach the heart of Amsterdam in about 20 minutes.
Special features:
- The foundation was renewed in 2014;
- Cozy living room with a bay window;
- The ground floor is heated by underfloor heating;
- The property has a private driveway for multiple cars and a (double deep) garage;
- Very spacious garden facing southeast;
- The property has four bedrooms;
- With your DIY skills, you can transform this house into your palace;
- Delivery in consultation.
Interested in this house? Immediately enlist your own NVM purchase broker. Your NVM purchase broker represents your interests and saves you time, money, and worries. You can find addresses of fellow NVM purchase brokers on Funda.
Features
Transfer of ownership
- Asking price
- € 495,000 kosten koper
- Asking price per m²
- € 4,541
- Listed since
- Status
- Available
- Acceptance
- Available in consultation
Construction
- Kind of house
- Mansion, corner house
- Building type
- Resale property
- Year of construction
- 1940
- Type of roof
- Hipped roof covered with roof tiles
- Quality marks
- KIWA veilig wonen keurmerk
Surface areas and volume
- Areas
- Living area
- 109 m²
- Exterior space attached to the building
- 6 m²
- External storage space
- 31 m²
- Plot size
- 252 m²
- Volume in cubic meters
- 414 m³
Layout
- Number of rooms
- 5 rooms (4 bedrooms)
- Number of bath rooms
- 1 bathroom and 1 separate toilet
- Bathroom facilities
- Shower, double sink, bath, and toilet
- Number of stories
- 3 stories
Energy
- Energy label
- Insulation
- Roof insulation, double glazing, insulated walls and floor insulation
- Heating
- CH boiler
- Hot water
- Gas water heater
- CH boiler
- Atag (gas-fired combination boiler from 2014, in ownership)
Cadastral data
- KROMMENIE B 4884
- Cadastral map
- Area
- 252 m²
- Ownership situation
- Full ownership
Exterior space
- Location
- Alongside a quiet road and in residential district
- Garden
- Back garden and front garden
- Back garden
- 81 m² (15.24 metre deep and 5.68 metre wide)
- Garden location
- Located at the southeast with rear access
- Balcony/roof terrace
- Balcony present
Storage space
- Shed / storage
- Detached brick storage
- Facilities
- Electricity
- Insulation
- No insulation
Garage
- Type of garage
- Detached brick garage
- Capacity
- 1 car
- Facilities
- Electricity
- Insulation
- No insulation
Parking
- Type of parking facilities
- Parking on private property
Photos 31
Floorplans 4
© 2001-2025 funda































