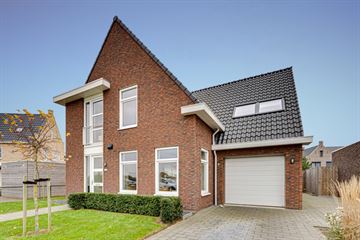This house on funda: https://www.funda.nl/en/detail/koop/kruiningen/huis-schonewal-42/43728754/

Description
Wat een prachtige kans! In het gezellige dorp Kruiningen, met alle benodigde voorzieningen nabij, vind je deze ruime en moderne woning, gebouwd in 2019 en voorzien van alle gemakken. Deze energiezuinige woning heeft energielabel A en is volledig gasvrij. Met 9 zonnepanelen, kunststof kozijnen, vloerverwarming en een warmtepomp is het niet alleen duurzaam, maar ook zeer comfortabel. Deze woning heeft dan ook alles wat een gezin nodig heeft.
Indeling
Begane grond:
-Royale hal met moderne toiletruimte en meterkast.
-Ruime, lichte woonkamer met plavuizen vloer en vloerverwarming.
-Luxe open keuken met hoogwaardige apparatuur: Dekton werkblad, Quooker, Siemens apparatuur (inductieplaat, combimagnetron, koelkast, vaatwasser).
-Grote bijkeuken met aangrenzende inpandige garage (elektrische deur) waar de warmtepomp (Daikin Altherma 3) staat.
Eerste verdieping:
-4 ruime slaapkamers met kunststof kozijnen en moderne inbouwkasten, inclusief een master bedroom met inloopkast.
-Luxe badkamer met dubbele wastafel, inloopdouche en toilet.
-Extra kamer met wateraansluiting en plek voor wasmachine en droger.
-Plavuizen vloer met vloerverwarming over de gehele verdieping.
Zolder:
-Via een vlizotrap bereikbare, geïsoleerde zolder op stahoogte. Ideaal voor opslag of om te verbouwen tot extra kamers of kantoorruimte.
Tuin:
-Royale tuin met groot terras en prachtige plataanbomen.
-Volledig geïsoleerde tuinkamer met glazen ramen, elektra en voorbereid op wateraansluiting. Perfect als atelier, werkruimte of ontspanningsplek.
Kenmerken
• Energielabel A
• Gasvrij & duurzaam: warmtepomp, 9 zonnepanelen, kunststof kozijnen
• Royale ruimte: 4 slaapkamers, 3 toiletten, zolder met potentie
• Luxe afwerking: moderne keuken, vloerverwarming
• Praktisch & veelzijdig: inpandige garage, bijkeuken, geïsoleerde tuinkamer
Bent u benieuwd naar deze instapklare gezinswoning? Neem vandaag nog contact op met ons kantoor voor een bezichtiging!
Features
Transfer of ownership
- Asking price
- € 750,000 kosten koper
- Asking price per m²
- € 4,412
- Listed since
- Status
- Under offer
- Acceptance
- Available in consultation
Construction
- Kind of house
- Single-family home, detached residential property
- Building type
- Resale property
- Year of construction
- 2019
- Type of roof
- Gable roof covered with roof tiles
Surface areas and volume
- Areas
- Living area
- 170 m²
- Other space inside the building
- 23 m²
- External storage space
- 22 m²
- Plot size
- 504 m²
- Volume in cubic meters
- 745 m³
Layout
- Number of rooms
- 7 rooms (4 bedrooms)
- Number of stories
- 2 stories and an attic
- Facilities
- Outdoor awning, skylight, french balcony, optical fibre, mechanical ventilation, passive ventilation system, and solar panels
Energy
- Energy label
- Insulation
- Double glazing, energy efficient window and completely insulated
- Heating
- Heat pump
- Hot water
- Electrical boiler
Cadastral data
- REIMERSWAAL O 2053
- Cadastral map
- Area
- 504 m²
- Ownership situation
- Full ownership
Exterior space
- Garden
- Back garden and front garden
- Back garden
- 156 m² (12.00 metre deep and 13.00 metre wide)
- Garden location
- Located at the southwest
- Balcony/roof garden
- French balcony present
Garage
- Type of garage
- Attached brick garage and built-in
- Capacity
- 1 car
- Facilities
- Electrical door, electricity and running water
- Insulation
- Insulated walls
Parking
- Type of parking facilities
- Parking on private property and public parking
Photos 96
© 2001-2024 funda































































































