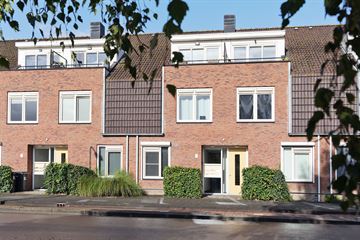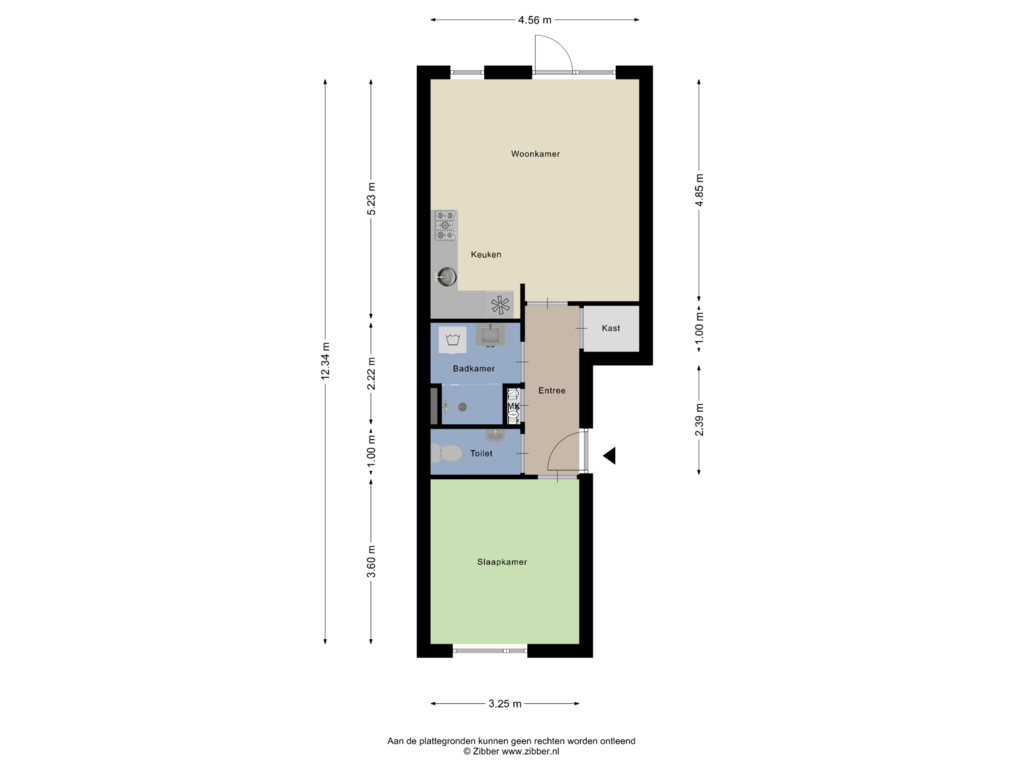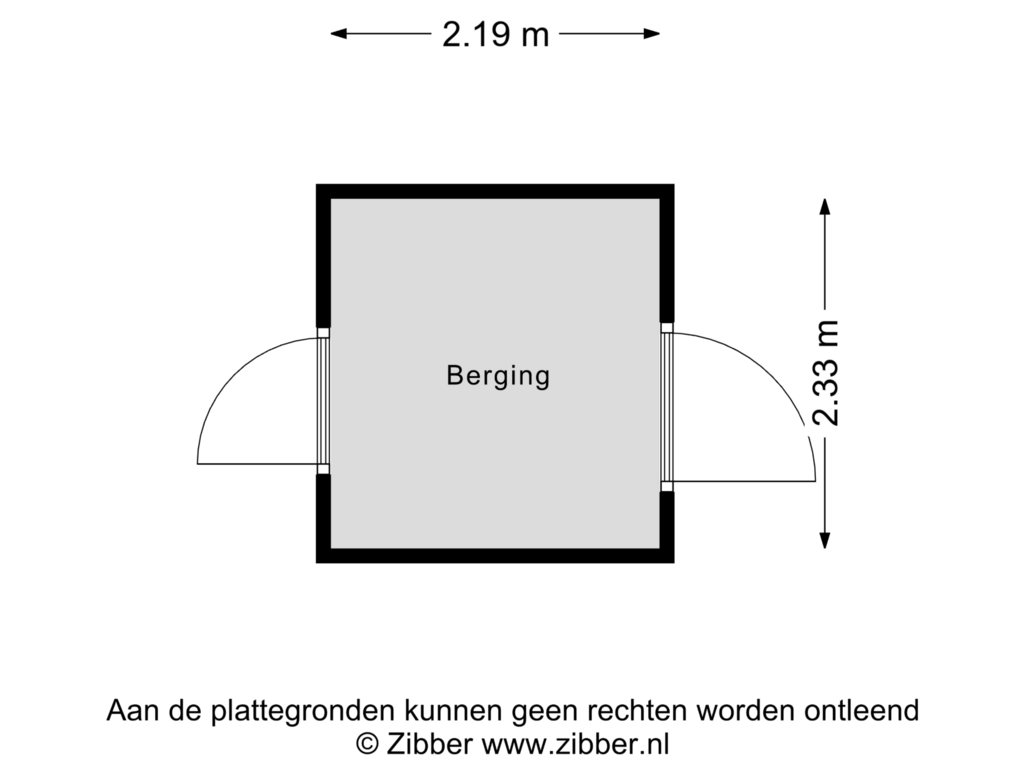
Description
- Neat 2-room apartment in a modern complex
- No need to climb stairs thanks to its location on the ground floor
- Neatly maintained and ready for the next owner
Location:
- Shops and sports fields within walking and cycling distance
- Public transport a few minutes' walk away
- Recreation at the Westeinderplassen around the corner
Sustainability
- The house has energy label A
- A new central heating boiler was installed in 2021
- Equipped with plastic frames with HR glazing
Good to know
- There is an active and healthy Owners' Association, service costs are € 65,38 per month (2024)
- With a garden located on the northwest
- The bedroom is equipped with an electric roller shutter and mosquito net
- Delivery of the house possible from the end of January 2025
The house
The shared entrance, 3 co-residents, leads to the apartment's own front door. The apartment has a pleasant layout with the bedroom at the front and then the separate toilet, the meter cupboard and the bathroom. In this bathroom there is a shower cabin, a washbasin and also the connections for the washing machine and dryer. Opposite the bathroom there is a practical pantry where the central heating boiler is also located (Intergas 2021)
At the rear of the apartment is the living room with the open kitchen. A cozy space for a nice dinner or an evening of 'couch hanging'. The open kitchen is equipped with a 4-burner gas hob with extractor hood, a dishwasher, combination oven-microwave, round sink and a freestanding fridge with freezer.
The sunny backyard is accessible from the living room. This garden has recently been completely tiled, making it virtually maintenance-free. At the back of the garden there is a wooden bicycle shed, equipped with electricity. There is also a back entrance from the shed.
Kudelstaart
Kudelstaart is a village with its own character within the Municipality of Aalsmeer. A rich association life, its own shopping centre and various nice catering establishments. Kudelstaart is located, just like Aalsmeer, on the Westeinderplassen. There is a large marina and you can swim from the quay on the Herenweg. The central location in the Randstad makes Kudelstaart easily accessible. The A4 is easily accessible via Aalsmeer and - even faster - via Leimuiden. Kudelstaart has primary schools and childcare. For secondary education, children cycle to Aalsmeer, Amstelveen, Uithoorn or Hoofddorp. There are also buses that go that way. A bus stop is a 1-minute walk away. There is a large bus station in Aalsmeer. The centre of Amsterdam can be reached in half an hour by car. Kudelstaart is a green municipality bordering the Green Heart of the Randstad. And when it freezes, there is an active ice skating club that transforms the skating rink into an ice rink.
Disclaimer
This information has been compiled by us with the necessary care. However, we do not accept any liability for any incompleteness, inaccuracy or otherwise, or the consequences thereof. All stated sizes and surfaces are indicative. Although we have carefully measured the property, neither Eveleens Makelaars nor the seller accepts any liability for deviations in the stated sizes. The buyer declares that he or she has been given the opportunity to check the stated sizes. The buyer has his or her own duty to investigate all matters that are important to him or her. With regard to this property, the broker is the advisor to the seller. We advise you to engage an expert (NVM) broker who will guide you through the purchasing process. If you have specific wishes regarding the property, we advise you to make these known to your purchasing broker in good time and to conduct (or have conducted) independent research into them. If you do not engage an expert representative, you consider yourself to be expert enough by law to be able to oversee all matters that are important. The NVM conditions apply.
Features
Transfer of ownership
- Asking price
- € 330,000 kosten koper
- Asking price per m²
- € 6,875
- Listed since
- Status
- Sold under reservation
- Acceptance
- Available in consultation
- VVE (Owners Association) contribution
- € 65.38 per month
Construction
- Type apartment
- Ground-floor apartment (apartment)
- Building type
- Resale property
- Year of construction
- 2009
- Accessibility
- Accessible for people with a disability and accessible for the elderly
Surface areas and volume
- Areas
- Living area
- 48 m²
- External storage space
- 5 m²
- Volume in cubic meters
- 170 m³
Layout
- Number of rooms
- 2 rooms (1 bedroom)
- Number of bath rooms
- 1 bathroom and 1 separate toilet
- Bathroom facilities
- Shower and washstand
- Number of stories
- 1 story
- Located at
- Ground floor
- Facilities
- Optical fibre, mechanical ventilation, and TV via cable
Energy
- Energy label
- Insulation
- Energy efficient window and completely insulated
- Heating
- CH boiler
- Hot water
- CH boiler
- CH boiler
- Intergas (gas-fired combination boiler from 2021, in ownership)
Cadastral data
- AALSMEER D 6289
- Cadastral map
- Ownership situation
- Full ownership
Exterior space
- Location
- In residential district
- Garden
- Back garden
- Back garden
- 26 m² (5.25 metre deep and 4.90 metre wide)
- Garden location
- Located at the northwest with rear access
Storage space
- Shed / storage
- Detached wooden storage
- Facilities
- Electricity
- Insulation
- No insulation
Parking
- Type of parking facilities
- Public parking
VVE (Owners Association) checklist
- Registration with KvK
- Yes
- Annual meeting
- Yes
- Periodic contribution
- Yes (€ 65.38 per month)
- Reserve fund present
- Yes
- Maintenance plan
- Yes
- Building insurance
- Yes
Photos 16
Floorplans 2
© 2001-2024 funda

















