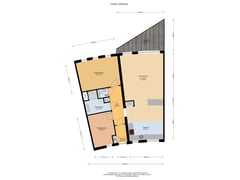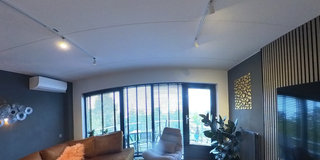Eye-catcherEnergiezuinig en stijlvol: Mooi gerenoveerd appartement met A-label
Description
Single-story living at top level, just outside Amsterdam and Amstelveen. In Kudelstaart, beloved for its location at the Westeinderplassen, you get the unique opportunity to become the new owner of this beautifully renovated three-room apartment with a balcony on the sunny south. The apartment, situated on the second floor, can be reached by elevator and has not only a private storage room, but also a fixed parking space in the parking garage.
Renovated apartment:
The apartment was high-quality renovated in December 2023/January 2024 by a construction company from Amsterdam. A new kitchen was installed, the bathroom and toilet area were partially renewed and all walls in the apartment were plastered. In the master bedroom, living room and toilet room acoustic panels dampen the noise present and fixed lighting has been renewed, as well as light switches and outlets.
The home is equipped with energy-efficient LED lighting, which not only helps lower energy bills, but also provides a modern and sleek look. Ceiling tracks with stylish spotlights provide optimal lighting in the living room, kitchen and bedrooms. In addition, beautiful wall lights hang in the apartment creating a cozy, homey atmosphere, perfect for a cozy evening at home.
In early 2024, the beautiful kitchen with built-in appliances was installed, reusing only the pre-existing refrigerator/freezer from 2017. As a finishing touch, all the paintwork in the apartment, including doors and woodwork, has been done and wood wall panels have been installed to achieve an unprecedented fine atmosphere.
Surroundings:
Kudelstaart has an excellent location in relation to Amstelveen, Schiphol Airport, Hoofddorp and Amsterdam. Cities such as Alphen aan den Rijn, Leiden and Utrecht are also easily accessible from Kudelstaart. There are good bus connections to Aalsmeer, Amstelveen and (with a change) Schiphol Airport is easily accessible. The location of the apartment, above a shopping center, is perfect for daily shopping. An elementary school, various medical facilities and restaurants are within walking distance of this beautiful apartment.
In the immediate vicinity are several schools, including an elementary school and out-of-school care, ideal for families with children. Sports enthusiasts can visit the nearby soccer and tennis fields, while the Westeinderplassen invite water sports activities. For daily shopping, the location above the shopping center is a big plus: here you will find an Albert Heijn, a pharmacy, a household goods store, a bakery, a butcher and even a pizza store, among others. Practical facilities such as pick-up and drop-off points for parcel services and a veterinary practice are also within easy reach.
Kudelstaart; living outside the city, yet with all amenities close by!
Layout:
Apartment building:
The central entrance is located on the ground floor. On the outside are the mailboxes, the doorbell panel and the new video intercom. So you can hear and see from the apartment who rings at number 145. Once inside you can use the stairs and elevator to reach the apartment, situated on the second floor. The apartment includes a private storage room of approximately 6 m2, for bicycles and other belongings.
Apartment:
Through the gallery, overlooking the shopping center, you walk to the front door of this beautiful apartment. In the hall you are surprised by the spacious and light, thanks in part to the wide passage to the kitchen. The laminate flooring forms a beautiful whole with the stucco and paintwork, done in calm colors.
The living room and kitchen are the epitome of atmosphere, where beautiful materials and trendy colors set the mood. In the living room, with trendy wooden wall panels, the space is divided with a large sitting area and a fine home office. The double breakfast bar forms a subtle separation from the eat-in kitchen, which, like the rest of the apartment, has been tastefully remodeled.
The kitchen has room for a large dining table and the trendy black corner unit is a dream spot for the cooking and baking enthusiast. Large drawers offer plenty of storage space, and the beautiful countertop fits in perfectly. All the necessary appliances are built-in: a 5-burner gas hob, extractor hood, oven, dishwasher, refrigerator and freezer.
The left part of the apartment accommodates two bedrooms, the bathroom and a separate toilet room. The generous, attractive master bedroom is located at the rear, with beautiful views to the greenery in this quiet residential area. You'll see stucco, soft carpet and a beautiful back wall behind the bed that houses lighting and light switches. At the front is the second bedroom, set up as a generous nursery.
The bathroom has a generous size and is mostly done in light, neutral colors. On the right side, next to the arrangement of the washing equipment, is the shower and above the wide washbasin cabinet hangs a large mirror with lighting. On the left wall you will see several stainless steel accessories and a towel radiator. The separate toilet room with sink is done in the same style.
Balcony:
From the living room you can reach the playfully designed balcony facing south. Thanks to the balustrade with glass you can, even if you see, look at the many greenery. For sun lovers, the balcony has an excellent location and the awning provides a nice shaded area.
Details:
- Use area living 88 m2 (gross floor area 115 m2);
- Wooden window frames with HR + glass;
- Heating via a central heating boiler (Intergas, 2005) and an air conditioning unit that can cool and heat (Daikin);
- Last renovation in December 2023/January 2024;
- Ground floor living thanks to the elevator in the building;
- Private storage room on the first floor and a fixed parking space in the parking garage;
- VvE contribution € 225, - per month;
- Energy label A;
- Fully furnished delivery is possible at an additional cost;
Disclaimer: We have compiled the above information with great care in order to provide you with the best possible service. Although we have done our utmost to keep the content correct and up-to-date, we cannot guarantee that all information is correct and therefore no rights can be derived from it. When stating dimensions or surface areas, these are indications and approximate measurements. As a buyer, you are responsible for researching any matters of interest to you. Our tip: involve your own real estate agent to help you with this.
Features
Transfer of ownership
- Asking price
- € 425,000 kosten koper
- Asking price per m²
- € 4,830
- Listed since
- Status
- Available
- Acceptance
- Available in consultation
Construction
- Type apartment
- Apartment with shared street entrance (apartment)
- Building type
- Resale property
- Year of construction
- 2006
- Accessibility
- Accessible for the elderly
- Type of roof
- Flat roof covered with asphalt roofing
- Quality marks
- Energie Prestatie Advies
Surface areas and volume
- Areas
- Living area
- 88 m²
- Exterior space attached to the building
- 11 m²
- External storage space
- 6 m²
- Volume in cubic meters
- 231 m³
Layout
- Number of rooms
- 3 rooms (2 bedrooms)
- Number of bath rooms
- 1 bathroom and 1 separate toilet
- Bathroom facilities
- Shower and washstand
- Number of stories
- 1 story
- Located at
- 2nd floor
- Facilities
- Air conditioning, outdoor awning, CCTV security camera system, elevator, mechanical ventilation, passive ventilation system, and TV via cable
Energy
- Energy label
- Insulation
- Completely insulated
- Heating
- CH boiler
- Hot water
- CH boiler
- CH boiler
- Intergas (gas-fired combination boiler from 2005, in ownership)
Cadastral data
- AALSMEER A8 5586
- Cadastral map
- Ownership situation
- See deed
Exterior space
- Location
- In residential district
- Balcony/roof terrace
- Balcony present
Storage space
- Shed / storage
- Storage box
- Facilities
- Electricity
Garage
- Type of garage
- Underground parking
Parking
- Type of parking facilities
- Public parking and parking garage
VVE (Owners Association) checklist
- Registration with KvK
- Yes
- Annual meeting
- Yes
- Periodic contribution
- Yes
- Reserve fund present
- Yes
- Maintenance plan
- No
- Building insurance
- Yes
Want to be informed about changes immediately?
Save this house as a favourite and receive an email if the price or status changes.
Popularity
0x
Viewed
0x
Saved
25/11/2024
On funda







