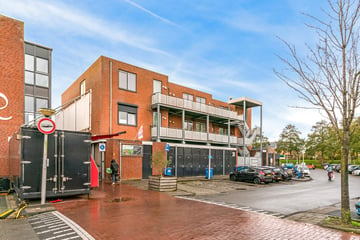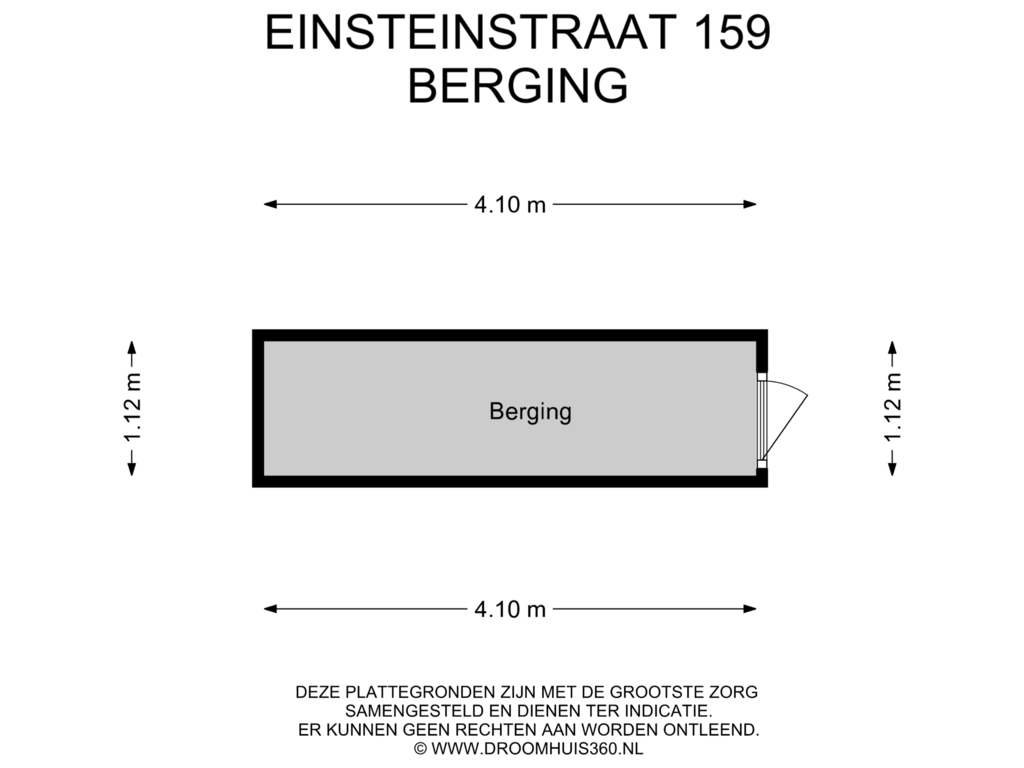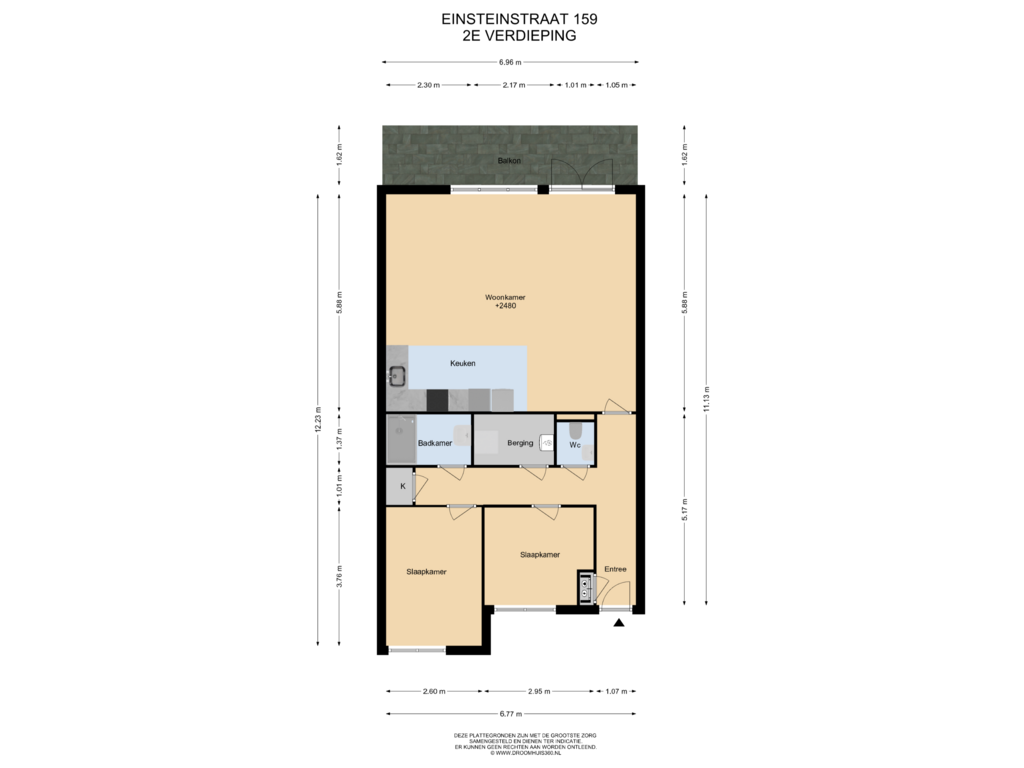
Einsteinstraat 1591433 KH KudelstaartKudelstaart
€ 359,000 k.k.
Description
Modern and well-maintained flat on Einsteinstraat 159 in the quiet and green Kudelstaart. This bright and spacious flat is ideal for anyone looking for a comfortable and modern home with excellent accessibility and an oasis of calm near all amenities. On the ground floor you will find the Kudelstaart shopping centre, including a bakery, butcher and the Albert Heijn supermarket.
The flat was built in 2007 and features an energy label A.
Flat features:
Living area: 78 m², 2 bedrooms and a generous living room on the south side with balcony.
Open kitchen in off-white colour scheme. There are two spacious bedrooms.
The modern bathroom is equipped with a walk-in shower, a sleek washbasin cabinet. In the hall is a closet, storage room with connection for washer/dryer and central heating boiler and a separate free-hanging toilet. Everything is finished to perfection.
Location: The flat is located above the Kudelstaart shopping centre, with shops for daily groceries, including an Albert Heijn, a bakery and a chemist. In the immediate vicinity you will find schools, and public transport, allowing you to quickly reach Amsterdam or the surrounding cities. Moreover, Kudelstaart offers a nice and safe living environment, with plenty of green for walking and cycling trips. and the beautiful Westeinderplassen.
Parking: There is ample free parking around the complex.
- On the ground floor is a bicycle shed, equipped with electricity.
Details:
Well maintained and ready to move in
Service costs € 80,- p/m
Energy label A
Delivery: In consultation
Features
Transfer of ownership
- Asking price
- € 359,000 kosten koper
- Asking price per m²
- € 4,603
- Service charges
- € 80 per month
- Listed since
- Status
- Available
- Acceptance
- Available in consultation
Construction
- Type apartment
- Galleried apartment (apartment with open entrance to street)
- Building type
- Resale property
- Construction period
- 2001-2010
- Specific
- Partly furnished with carpets and curtains
- Type of roof
- Flat roof covered with asphalt roofing
Surface areas and volume
- Areas
- Living area
- 78 m²
- Exterior space attached to the building
- 11 m²
- External storage space
- 4 m²
- Volume in cubic meters
- 229 m³
Layout
- Number of rooms
- 3 rooms (2 bedrooms)
- Number of bath rooms
- 1 bathroom and 1 separate toilet
- Bathroom facilities
- Shower and sink
- Number of stories
- 1 story
- Located at
- 2nd floor
- Facilities
- Mechanical ventilation and TV via cable
Energy
- Energy label
- Insulation
- Roof insulation, double glazing, insulated walls and floor insulation
- Heating
- CH boiler
- Hot water
- CH boiler
- CH boiler
- Gas-fired combination boiler from 2007, in ownership
Cadastral data
- AALSMEER D 6139
- Cadastral map
- Ownership situation
- Full ownership
Exterior space
- Location
- In centre and open location
- Balcony/roof terrace
- Balcony present
Storage space
- Shed / storage
- Storage box
- Facilities
- Electricity
Parking
- Type of parking facilities
- Public parking
VVE (Owners Association) checklist
- Registration with KvK
- Yes
- Annual meeting
- Yes
- Periodic contribution
- Yes
- Reserve fund present
- Yes
- Maintenance plan
- Yes
- Building insurance
- Yes
Photos 15
Floorplans 2
© 2001-2024 funda
















