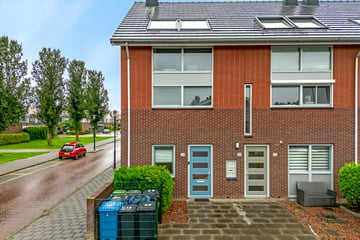
Description
Licht en keurig afgewerkt hoek DRIEKAMERAPPARTEMENT met een zonnige tuin op het zuidoosten. Het appartement is ruim (92 m2) en heeft twee goed formaat slaapkamers. De woning is gelegen in een jonge woonwijk (Westeinderpark) in Kudelstaart-Zuid. Het winkelcentrum voor de dagelijkse boodschappen, sportaccommodaties en scholen liggen op korte afstand, evenals de Westeinderplassen! De buurt is ruim opgezet en er is altijd voldoende parkeergelegenheid. Het bouwjaar van het appartementengebouw is 2004.
Indeling:
Vanuit de entree/hal heeft u toegang tot alle vertrekken. De woonkamer met open keuken is zeer licht en ruim. Middels openslaande deuren kunt u naar de ruime en zonnige tuin met berging. Via de berging heeft u ook toegang tot de achtertuin. De open keuken is voorzien van 4-pits gasfornuis, afzuigkap, afwasmachine en een combi-magnetron.
Er zijn twee slaapkamers, waarvan de master bedroom aan de tuinzijde. Via de tweede slaapkamer heeft u toegang tot de berging met cv-ketel, wasmachine en droger.
De badkamer is voorzien van douche en dubbele wastafel met meubel. Er is een apart toilet.
Bijzonderheden:
- Woonoppervlakte 92 m2;
- Bouwjaar 2004;
- Volledig geïsoleerd;
- Energielabel A, geldig tot 10-09-2034;
- Ruime zonnige tuin op het zuidoosten;
- Servicekosten bedragen € 90,33 per maand. Er is een gezonde VVE;
- Gelegen in een rustige wijk, op korte afstand van winkelcentrum Kudelstaart, sportgelegenheden, scholen en de Westeinder Plassen.
Oplevering: In overleg
Vraagprijs: € 435.000,- k.k.
Features
Transfer of ownership
- Last asking price
- € 435,000 kosten koper
- Asking price per m²
- € 4,728
- Status
- Sold
- VVE (Owners Association) contribution
- € 90.33 per month
Construction
- Type apartment
- Ground-floor apartment (apartment)
- Building type
- Resale property
- Year of construction
- 2004
Surface areas and volume
- Areas
- Living area
- 92 m²
- External storage space
- 7 m²
- Volume in cubic meters
- 312 m³
Layout
- Number of rooms
- 3 rooms (2 bedrooms)
- Number of bath rooms
- 1 bathroom and 1 separate toilet
- Bathroom facilities
- Shower, double sink, and washstand
- Number of stories
- 1 story
- Located at
- Ground floor
- Facilities
- Optical fibre, mechanical ventilation, and TV via cable
Energy
- Energy label
- Insulation
- Completely insulated
- Heating
- CH boiler
- Hot water
- CH boiler
- CH boiler
- Gas-fired combination boiler from 2019, in ownership
Cadastral data
- AALSMEER D 5522
- Cadastral map
- Ownership situation
- Full ownership
Exterior space
- Location
- Alongside a quiet road and in residential district
- Garden
- Back garden
Storage space
- Shed / storage
- Detached wooden storage
- Facilities
- Electricity
Parking
- Type of parking facilities
- Public parking
VVE (Owners Association) checklist
- Registration with KvK
- Yes
- Annual meeting
- Yes
- Periodic contribution
- Yes (€ 90.33 per month)
- Reserve fund present
- Yes
- Maintenance plan
- Yes
- Building insurance
- Yes
Photos 31
© 2001-2025 funda






























