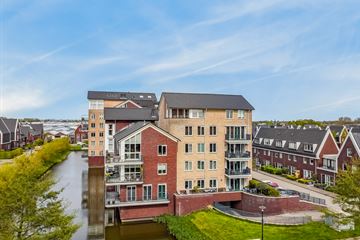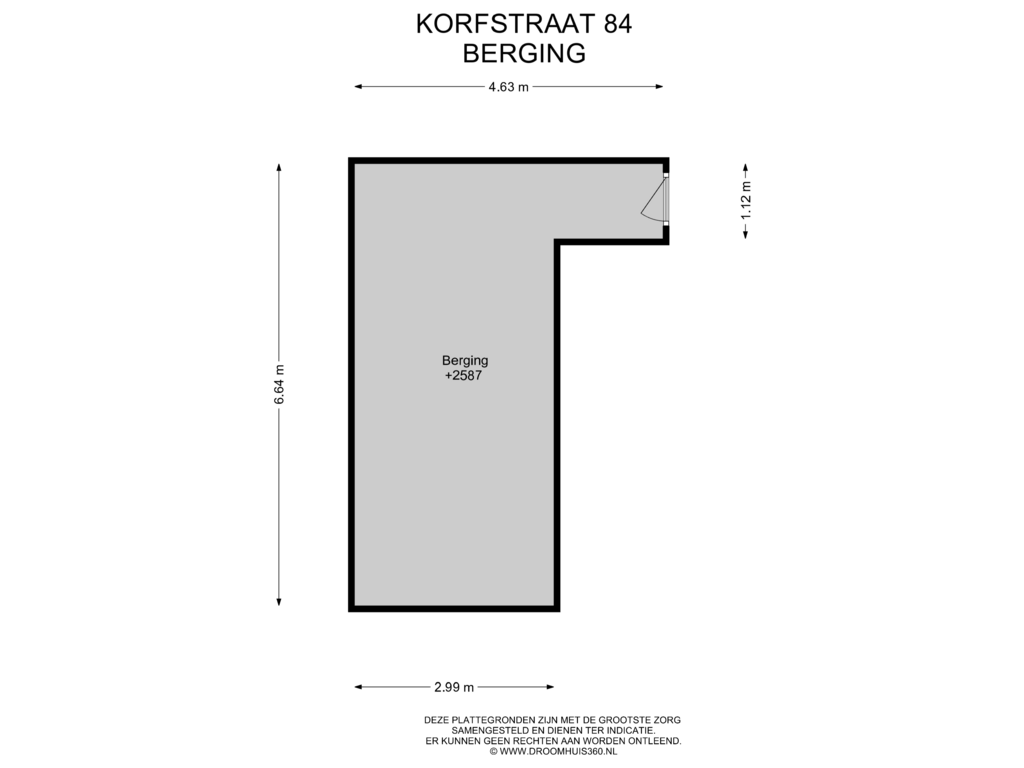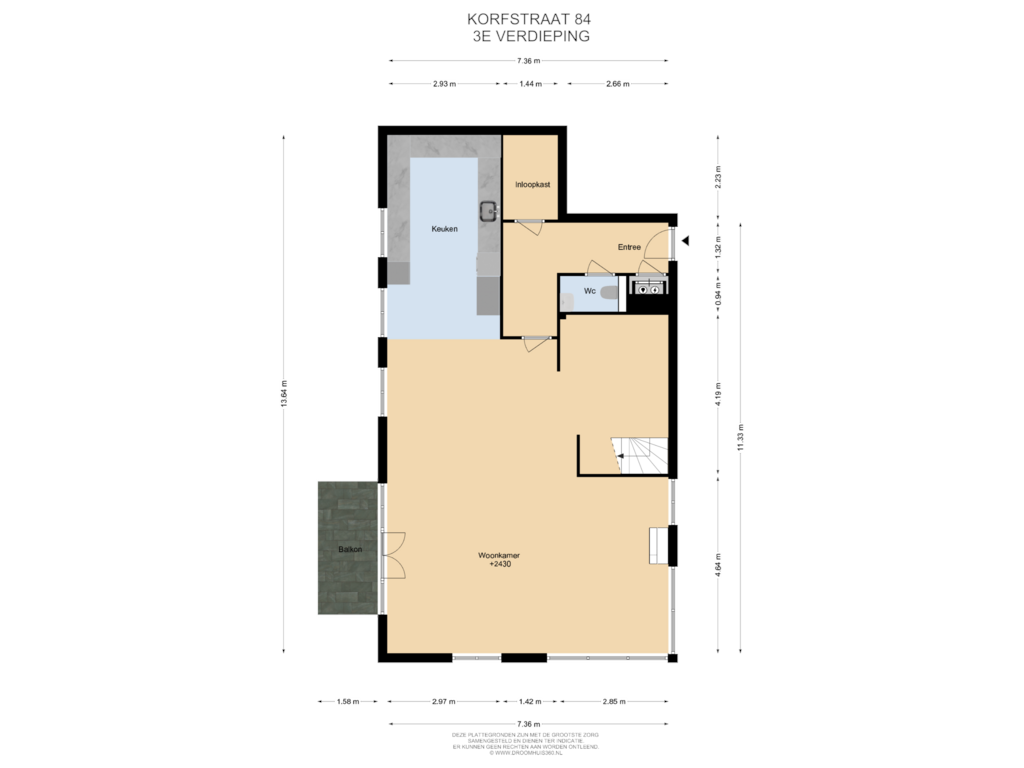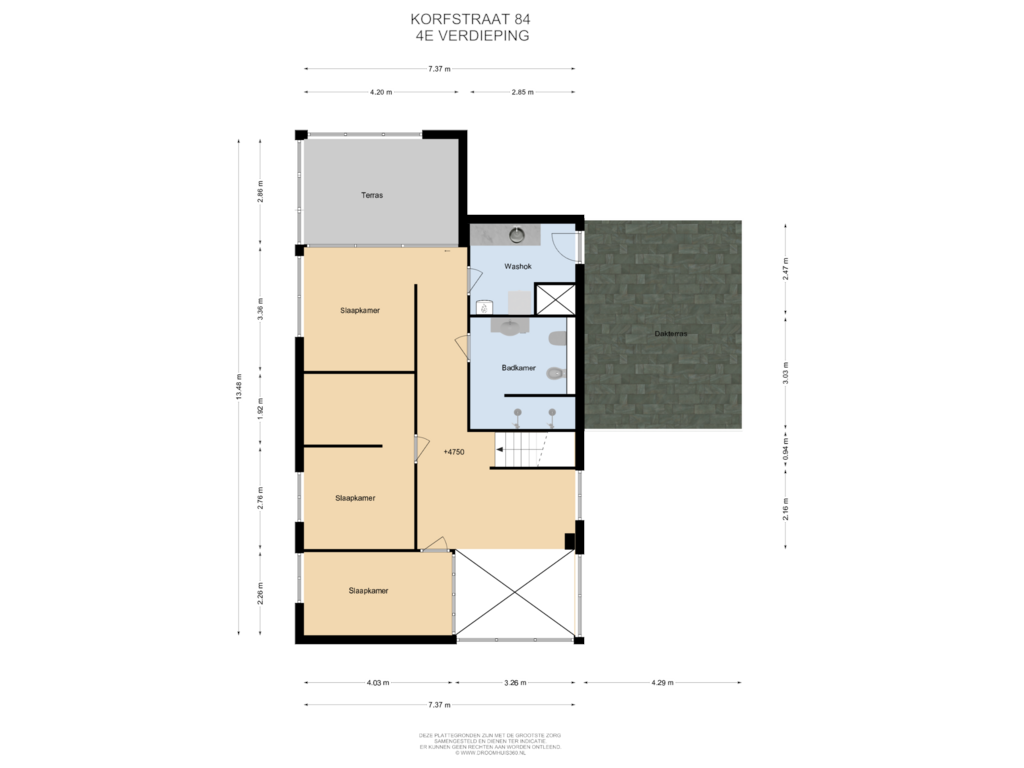This house on funda: https://www.funda.nl/en/detail/koop/kudelstaart/appartement-korfstraat-84/43586453/

Korfstraat 841433 DD KudelstaartKudelstaart
€ 795,000 k.k.
Description
Een prachtig penthouse type maisonnette met balkon, loggia en dakterras en 2 privé parkeerplaatsen, gelegen op de 3e en 4e verdieping met fantastisch uitzicht!
Het penthouse is gelegen in één van de drie torens van het appartementencomplex in de woonwijk Proosdij-Noord. Dit luxe appartement is ruim van opzet met een riante woonkamer met vide, keuken, kantoor en op de tweede verdieping drie goed formaat slaapkamers, een vide, een riant dakterras en een loggia. Er is onder het complex een separate ruime berging te vinden en een ruime parkeergarage, waarvan twee parkeerplaatsen bij het appartement behoren.
Het appartement is gelegen in een jonge en kindvriendelijke wijk met diverse groenvoorzieningen en speelgelegenheden. Om het complex is sierwater gelegen. In de nabije omgeving vindt u winkels, scholen, sportgelegenheden, de Westeinderplassen en openbaar vervoersvoorzieningen. Ook per auto is de woning goed bereikbaar door middel van de uitvalswegen in de richting van Amsterdam, Schiphol, Haarlem en Utrecht.
Indeling:
Via de algemene entree van het complex met bellen- en brievenbussentableau komt u in de centrale hal. Hier kan met zowel de trap als de lift naar de 3e en hoogste verdieping gegaan worden. De entree van het appartement is hier te vinden.
Via de entree van de woning komt u in de hal van het appartement welke u toegang geeft tot het toilet met fontein, ruime inloopkast en de woonkamer met open keuken. De woonkamer is ruim en licht (mede vanwege de vide) en heeft toegang tot het balkon middels openslaande deuren, welke is gelegen op het zuidwesten. De open keuken is voorzien van riant gasfornuis, afzuigkap, combi-oven/magnetron, vaatwasser en koelkast met vriezer.
Er is een werkplek/kantoor gecreëerd, waar ook de trap naar de 2e verdieping zich bevindt.
De tweede verdieping heeft drie goed formaat slaapkamers en is licht te noemen. Er is een badkamer voorzien van ruime inloopdouche met twee douchekoppen, wastafel met meubel, toilet en bidet. Daarnaast is er een wasruimte met de plek voor de wasmachine en droger. Vanuit deze ruimte heeft u toegang tot het ruime heerlijke dakterras met jacuzzi en uitzicht!
Ook is er op deze verdieping een overdekt terras die met een schuifpui te openen is.
In de parkeerkelder zijn twee parkeerplaatsen welke bij de woning behoren en een separate berging.
Kortom, het is een prachtig, fijn en ruim appartement!
Bijzonderheden:
- Woonoppervlakte ca. 165 m2;
- Bouwjaar 2007;
- CV-ketel Intergas, bouwjaar 2023;
- Energielabel A, geldig tot 26-04-2034;
- Dakterras met jacuzzi, balkon en overdekt terras;
- Er is een actieve en gezonde VVE, servicekosten bedragen € 531,59- per maand;
- Twee parkeerplaatsen in de parkeerkelder en een berging;
- Gelegen in een jonge, kindvriendelijke wijk.
Oplevering: in overleg
Vraagprijs: € 795.000,- k.k.
Features
Transfer of ownership
- Asking price
- € 795,000 kosten koper
- Asking price per m²
- € 4,818
- Original asking price
- € 825,000 kosten koper
- Listed since
- Status
- Available
- Acceptance
- Available in consultation
- VVE (Owners Association) contribution
- € 531.59 per month
Construction
- Type apartment
- Penthouse (apartment)
- Building type
- Resale property
- Year of construction
- 2007
Surface areas and volume
- Areas
- Living area
- 165 m²
- Exterior space attached to the building
- 42 m²
- External storage space
- 22 m²
- Volume in cubic meters
- 610 m³
Layout
- Number of rooms
- 4 rooms (3 bedrooms)
- Number of bath rooms
- 1 bathroom and 1 separate toilet
- Bathroom facilities
- Bidet, walk-in shower, toilet, underfloor heating, sink, and washstand
- Number of stories
- 2 stories
- Located at
- 3rd floor
- Facilities
- Optical fibre, elevator, mechanical ventilation, flue, TV via cable, and solar panels
Energy
- Energy label
- Insulation
- Completely insulated
- Heating
- CH boiler, gas heaters and partial floor heating
- Hot water
- CH boiler
- CH boiler
- Intergas (gas-fired combination boiler from 2023, in ownership)
Cadastral data
- AALSMEER D 5891
- Cadastral map
- Ownership situation
- Full ownership
- AALSMEER D 5891
- Cadastral map
- Ownership situation
- Full ownership
- AALSMEER D 5891
- Cadastral map
- Ownership situation
- Full ownership
- AALSMEER D 5891
- Cadastral map
- Ownership situation
- Full ownership
Exterior space
- Location
- In residential district and unobstructed view
- Garden
- Sun terrace
- Balcony/roof terrace
- Roof terrace present and balcony present
Storage space
- Shed / storage
- Built-in
- Facilities
- Electricity
Garage
- Type of garage
- Underground parking
Parking
- Type of parking facilities
- Parking garage
VVE (Owners Association) checklist
- Registration with KvK
- Yes
- Annual meeting
- Yes
- Periodic contribution
- Yes (€ 531.59 per month)
- Reserve fund present
- Yes
- Maintenance plan
- Yes
- Building insurance
- Yes
Photos 57
Floorplans 3
© 2001-2025 funda



























































