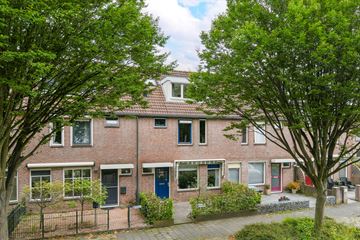This house on funda: https://www.funda.nl/en/detail/koop/kudelstaart/huis-amperestraat-7/43638636/

Description
Discover this beautiful, ready-to-live-in family home with five rooms and a lovely garden. This house offers a surprising amount of space and comfort, ideal for families.
Layout
Ground floor:
Upon entering you will find the entrance/hall, the luxurious free-hanging toilet (2020) and the meter cupboard. The spacious living room offers a beautiful view to both the front and rear and has French doors to the garden. The attractive fireplace and laminate flooring complete the picture. The modern open kitchen, renovated in 2022, is equipped with built-in appliances and offers plenty of work and storage space. There is also a useful utility room.
First floor:
On the first floor you will find three spacious bedrooms and a luxurious bathroom (2021) with underfloor heating, bath, shower cabin, double sink with mirror cabinet and a design radiator.
Second floor:
The second floor has a landing with attic, washing machine and dryer connections, and a technical room with central heating boiler. The large master bedroom, which can be divided into two rooms, has two well-insulated dormer windows and extra storage space in the attic.
Garden:
The deep backyard offers a lot of privacy and is accessible from both the utility room and the kitchen/diner. An attractive lounge has recently been created where you can enjoy the sun. The stone shed has been reclad in the same style. In summer the sun is in the garden almost all day!
Details:
- Child-friendly environment
- Equipped with domotica
- Dormer on the front has an electric screen
- The energy label dates from 2018, but some improvements have since been made; the gas consumption of the residents is low! After installing solar panels, the label can easily be upgraded to label A or B
This house is perfect for families looking for space, comfort and a child-friendly environment.
Features
Transfer of ownership
- Last asking price
- € 535,000 kosten koper
- Asking price per m²
- € 4,246
- Status
- Sold
Construction
- Kind of house
- Single-family home, row house
- Building type
- Resale property
- Construction period
- 1981-1990
- Type of roof
- Gable roof covered with roof tiles
Surface areas and volume
- Areas
- Living area
- 126 m²
- External storage space
- 6 m²
- Plot size
- 158 m²
- Volume in cubic meters
- 429 m³
Layout
- Number of rooms
- 5 rooms (4 bedrooms)
- Number of bath rooms
- 1 bathroom and 1 separate toilet
- Bathroom facilities
- Shower, double sink, bath, toilet, and washstand
- Number of stories
- 3 stories
- Facilities
- Smart home, optical fibre, mechanical ventilation, flue, and TV via cable
Energy
- Energy label
- Insulation
- Roof insulation, double glazing, energy efficient window, insulated walls and floor insulation
- Heating
- CH boiler
- Hot water
- CH boiler
- CH boiler
- Vaillant Ecotec VHR (gas-fired combination boiler from 2021, in ownership)
Cadastral data
- AALSMEER D 4627
- Cadastral map
- Area
- 158 m²
- Ownership situation
- Full ownership
Exterior space
- Location
- In residential district and unobstructed view
- Garden
- Back garden and front garden
- Back garden
- 82 m² (14.14 metre deep and 5.80 metre wide)
- Garden location
- Located at the northeast with rear access
Storage space
- Shed / storage
- Detached brick storage
- Facilities
- Electricity
Parking
- Type of parking facilities
- Public parking
Photos 38
© 2001-2025 funda





































