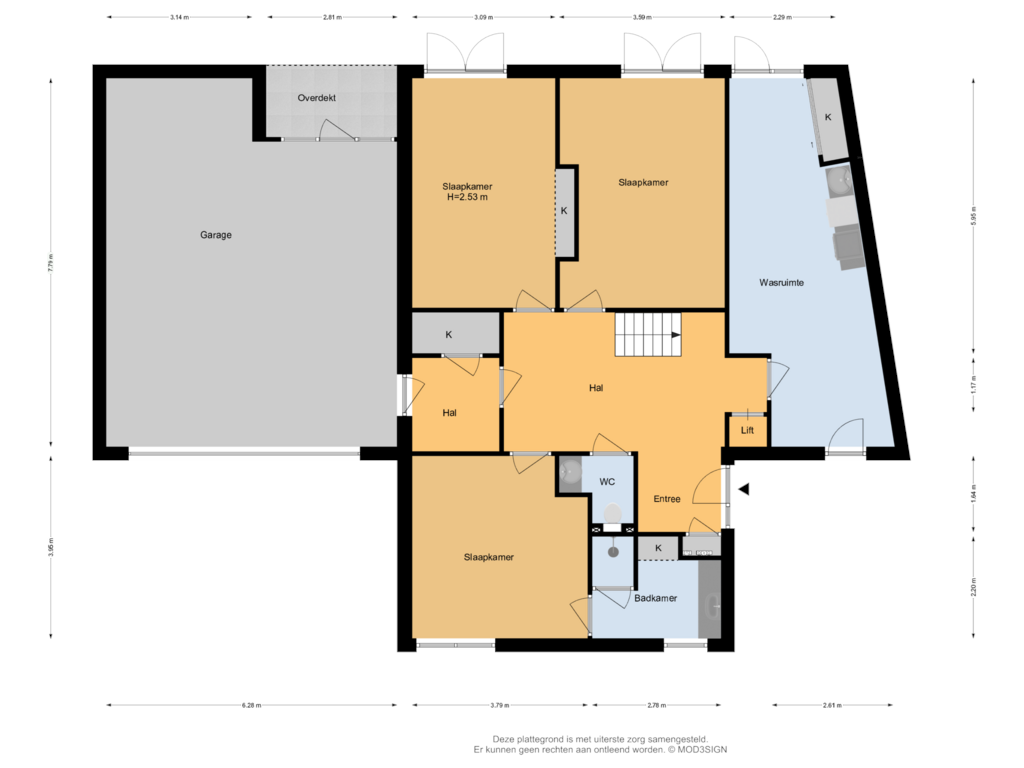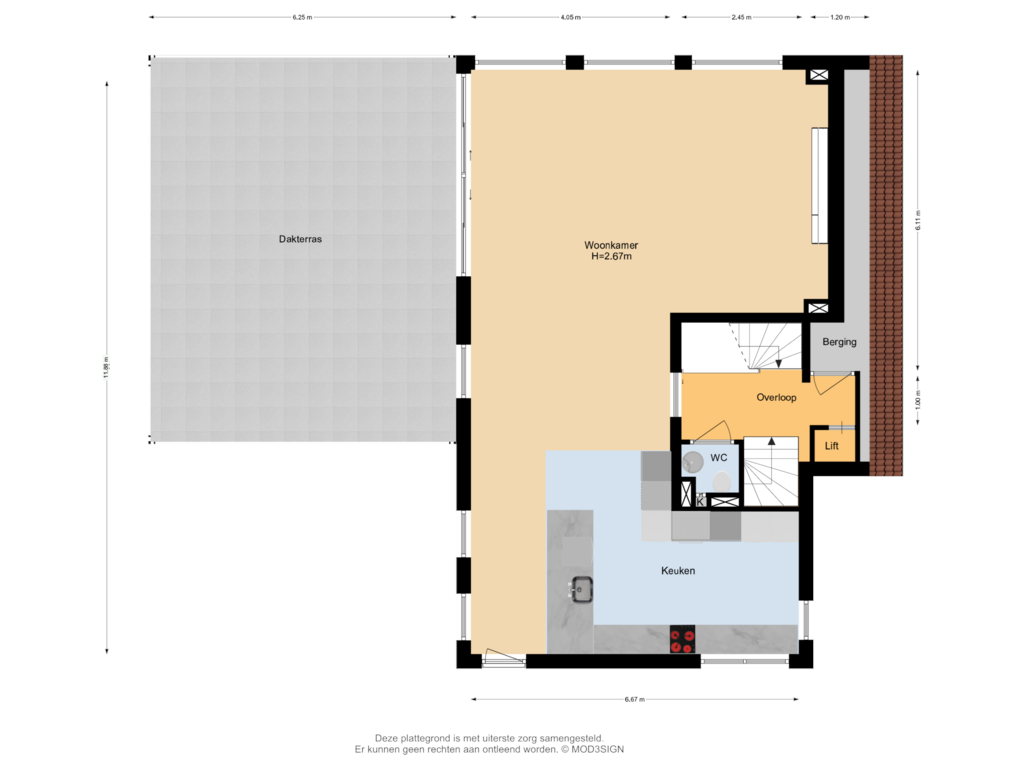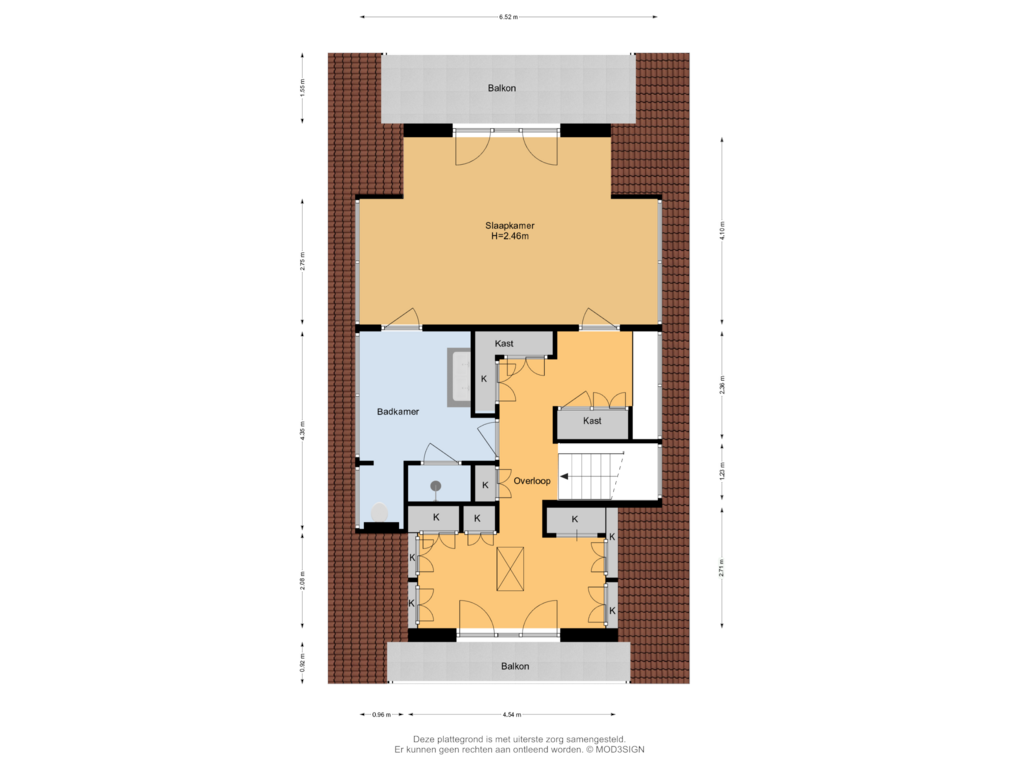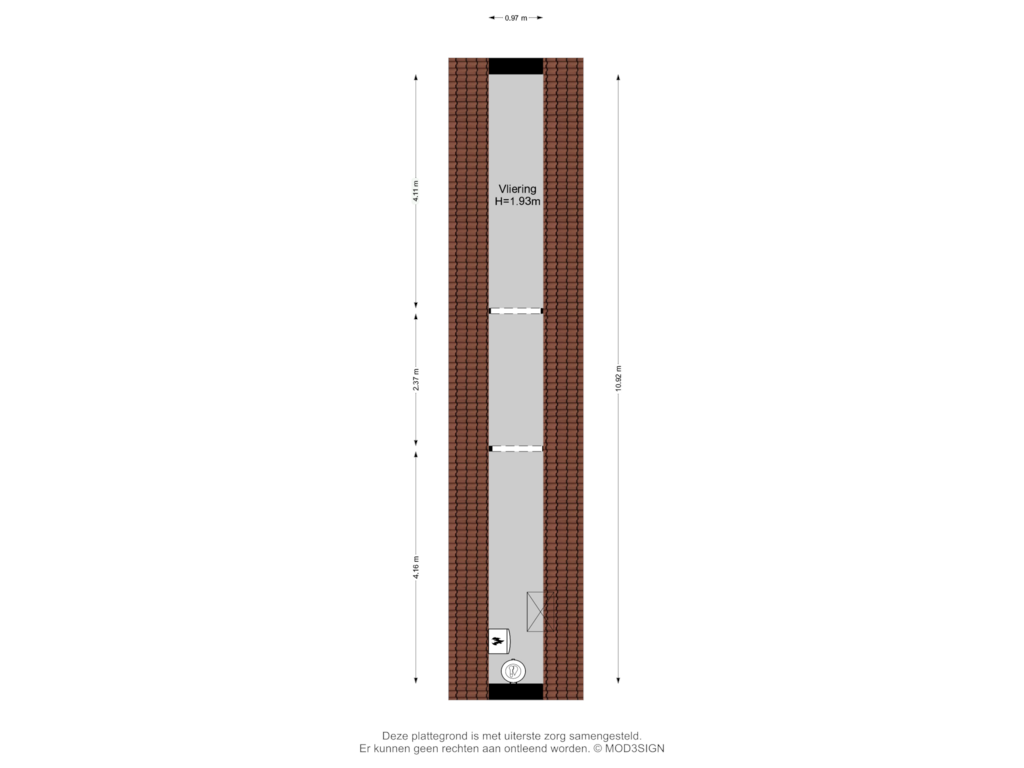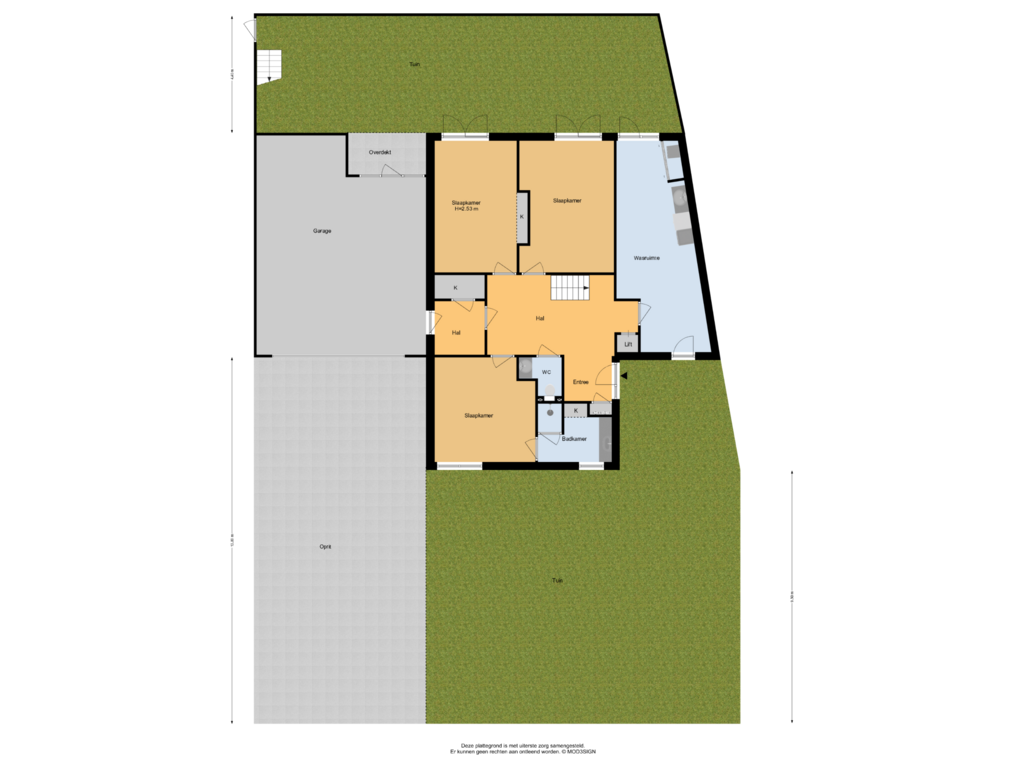This house on funda: https://www.funda.nl/en/detail/koop/kudelstaart/huis-kudelstaartseweg-238/43638254/
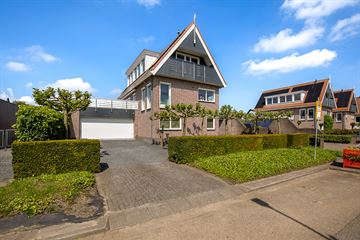
Kudelstaartseweg 2381433 GR KudelstaartKudelstaart
€ 1,590,000 k.k.
Description
Spacious detached villa located at "Jachthaven Kudelstaart" with fantastic panoramic views over the Westeinderplassen! Every evening you can enjoy a spectacular sunset!
This well-maintained house is immediately extended and equipped with all comforts and luxuries. There is a wonderfully powerful south-facing roof terrace, five bedrooms, two bathrooms, a storage room plus a spacious garage for two cars and much more.
This special detached villa is located near De Westeinderplassen, along the Kudelstaartseweg with all necessary facilities in the area. Major roads are easy to reach, such as Amsterdam, Haarlem, Leiden, The Hague and Schiphol airport easily accessible. The small center with various shops such as Albert Heijn, bakery, butcher and pharmacy is within walking distance. Schools (primary and secondary) are within cycling distance and various childcare facilities are nearby.
We would like to invite you to make an appointment to view this beautiful villa!
Particularities:
- Energy label A
- 19 solar panels
- New boiler (Intergas HRE Solo 48) and waterboiler (Nefit 120 ltr/40Kw) installed in August 2024
- Parking spaces in the garage and on your own plot
- Sunny roof terrace with fantastic views over the Westeinderplassen
- Well-kept front and back gardenin
- All facilities in the area, such as shops, schools, childcare and recreation
- Ideal for the real water sports enthusiast!
- Delivery in consultation
LAYOUT:
Ground floor: entrance into spacious hall with access to three bedrooms, one bedroom has its own bathroom, separate toilet with wash-basin, storage space with washing machine and dryer. Through the cloakroom you reach the inner door of the spacious garage equipped with electricity, water and an electrically operated garage door. There is space for two cars and more...
First floor: hall with goods lift, storage space, separate toilet with wash-basin, modern living with floor heating and gas fireplace, roof terrace with several lounge areas, luxurious Boffi kitchen at the front with built-in appliances from Gaggenau, namely: steam oven, combi oven, refrigerator, freezer, water and ice dispenser, wine climate cabinet, induction hob, teppanyaki plate and Quooker tap.
Second floor: hall with various fitted wardrobes/walk-in closet, bedroom at the front with covered balcony and primary bedroom at the rear with covered balcony and en-suite bathroom with steam cabin, toilet, double sink and floor heating.
Attic: loft stairs to the attic with plenty of storage space and central heating boiler.
Features
Transfer of ownership
- Asking price
- € 1,590,000 kosten koper
- Asking price per m²
- € 6,235
- Listed since
- Status
- Available
- Acceptance
- Available in consultation
Construction
- Kind of house
- Villa, detached residential property
- Building type
- Resale property
- Year of construction
- 2001
- Type of roof
- Gable roof covered with roof tiles
Surface areas and volume
- Areas
- Living area
- 255 m²
- Other space inside the building
- 60 m²
- Exterior space attached to the building
- 65 m²
- Plot size
- 376 m²
- Volume in cubic meters
- 1,065 m³
Layout
- Number of rooms
- 7 rooms (5 bedrooms)
- Number of bath rooms
- 2 bathrooms and 2 separate toilets
- Bathroom facilities
- 2 double sinks, walk-in shower, 2 washstands, steam cabin, and toilet
- Number of stories
- 3 stories
- Facilities
- Air conditioning, alarm installation, outdoor awning, smart home, french balcony, optical fibre, mechanical ventilation, and flue
Energy
- Energy label
- Insulation
- Double glazing, energy efficient window and completely insulated
- Heating
- CH boiler, gas heater and partial floor heating
- Hot water
- CH boiler and water heater
- CH boiler
- Intergas HRE Solo 48 (gas-fired combination boiler from 2024, in ownership)
Cadastral data
- AALSMEER D 5246
- Cadastral map
- Area
- 376 m²
- Ownership situation
- Full ownership
Exterior space
- Location
- Alongside waterfront and unobstructed view
- Garden
- Surrounded by garden and sun terrace
- Sun terrace
- 49 m² (7.80 metre deep and 6.25 metre wide)
- Garden location
- Located at the south with rear access
- Balcony/roof terrace
- Roof terrace present and balcony present
Garage
- Type of garage
- Attached brick garage and parking place
- Capacity
- 2 cars
- Facilities
- Electrical door, electricity, heating and running water
- Insulation
- Completely insulated
Parking
- Type of parking facilities
- Parking on private property and public parking
Photos 73
Floorplans 5
© 2001-2024 funda









































































