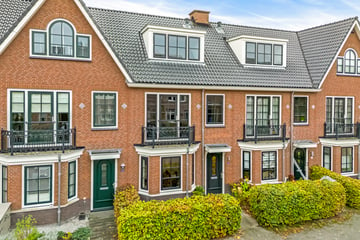This house on funda: https://www.funda.nl/en/detail/koop/kudelstaart/huis-lisdoddestraat-55/43709847/

Description
In a peaceful residential neighborhood in Kudelstaart, within walking distance of primary schools, lies this charming family home with 5 bedrooms and a sunny, approximately 12-meter-deep backyard facing southwest. The position of the house allows for a relatively open view over neighboring backyards. The sought-after De Rietlanden neighborhood, where this home is located, was built around 2008 and features a playful layout, including a water feature and various play areas for children.
A few minutes away is the Kudelstaart shopping center for your daily groceries. Thanks to its central location, Kudelstaart offers easy access by car to Amstelveen, Amsterdamse Bos, Schiphol, Amsterdam, Hoofddorp, the A4, A5, A9 highways, and the Dutch coastline.
LAYOUT
Ground Floor
Entrance/hall with meter cabinet, including a Caiway fiber-optic connection, and a toilet with a duo-block and washbasin. The cozy kitchen at the front features a true “windowsill” in the bay window, with practical storage space underneath. The L-shaped kitchen setup includes a granite countertop, a 5-burner gas hob, stainless steel extractor hood, dishwasher, 3-drawer freezer, fridge, oven, and combi-/steam oven. The garden-facing living room is beautifully bright and has double doors leading to the backyard. The inner hall provides access to the rest of the home.
First Floor
Landing with stairs to the second floor. This floor includes three bedrooms/study rooms. The master bedroom with French balcony is at the front, while the two other bedrooms/study rooms are at the rear. The bathroom, in anthracite and white tones, features a shower cabin, washbasin, and second toilet.
Second Floor
Landing, bedroom with dormer window at the front, practical storage space (also housing the Intergas central heating system from 2009 and the ventilation system) with connections for the washing machine and dryer. The room at the rear has a plastic dormer window (2023) with sun-protective glass and plenty of practical storage.
Attic
Accessible via a loft ladder, the practical attic provides storage space for items not needed daily.
Garden
The front yard has hedges and paving. The backyard, approximately 12 meters deep, is situated on the sunny southwest side, offering sunlight throughout most of the day. The garden is primarily tiled with a plant border. The rear facade of the house features a sunshade, outdoor faucet, and outdoor power outlet. In the back section of the garden, accessible via the rear path, there is a storage shed (about 9 m²) for bicycles and garden tools, equipped with electricity.
Location
The property is located in Kudelstaart, in the quiet and young De Rietlanden neighborhood. A playground is just around the corner, along with various childcare centers and two primary schools. A bus stop is within relatively short distance, and the Kudelstaart shopping center provides options for daily shopping needs. The Westeinderplassen lake is within walking distance, offering a marina and dining options. Within biking distance is the Calslagen sports park, which includes a Basic-Fit gym, tennis, football, korfball, and archery clubs, a skate park, and a skating rink/nature ice rink.
Kudelstaart is part of the Aalsmeer municipality and, due to its location by the Westeinderplassen, serves as an ideal base for water sports enthusiasts. Centrally situated in the Randstad, Kudelstaart is near Amstelveen, Amsterdam, Schiphol, Hoofddorp, and Haarlem.
Special Features
* Charming family home (2009) in a wonderful location in a young, child-friendly neighborhood;
* The property is fully insulated with an energy label A;
* Most of the ground floor is finished with solid oak flooring;
* The Intergas central heating system dates from 2009;
* Elsewhere on the street, a similar home has been extended at the rear on the first floor, making the rear bedrooms significantly larger;
* Plot size 135 m² (freehold).
This property has its own website! Here you can find practical information, view full-screen photos, and take a virtual tour. Download the brochure and click the link!
Delivery Date
In consultation.
Features
Transfer of ownership
- Last asking price
- € 595,000 kosten koper
- Asking price per m²
- € 4,722
- Status
- Sold
Construction
- Kind of house
- Single-family home, row house
- Building type
- Resale property
- Year of construction
- 2009
- Specific
- Partly furnished with carpets and curtains
- Type of roof
- Shed roof covered with roof tiles
Surface areas and volume
- Areas
- Living area
- 126 m²
- Exterior space attached to the building
- 1 m²
- External storage space
- 9 m²
- Plot size
- 135 m²
- Volume in cubic meters
- 420 m³
Layout
- Number of rooms
- 6 rooms (5 bedrooms)
- Number of bath rooms
- 1 bathroom and 1 separate toilet
- Bathroom facilities
- Shower, toilet, and sink
- Number of stories
- 4 stories
- Facilities
- French balcony, optical fibre, and mechanical ventilation
Energy
- Energy label
- Insulation
- Roof insulation, energy efficient window, insulated walls and floor insulation
- Heating
- CH boiler
- Hot water
- CH boiler
- CH boiler
- Intergas-combi (gas-fired combination boiler from 2009, in ownership)
Cadastral data
- AALSMEER D 6644
- Cadastral map
- Area
- 135 m²
- Ownership situation
- Full ownership
Exterior space
- Location
- Alongside a quiet road, sheltered location and in residential district
- Garden
- Back garden and front garden
- Back garden
- 68 m² (12.50 metre deep and 5.40 metre wide)
- Garden location
- Located at the southwest with rear access
- Balcony/roof garden
- French balcony present
Storage space
- Shed / storage
- Detached wooden storage
- Facilities
- Electricity
Parking
- Type of parking facilities
- Public parking
Photos 39
© 2001-2025 funda






































