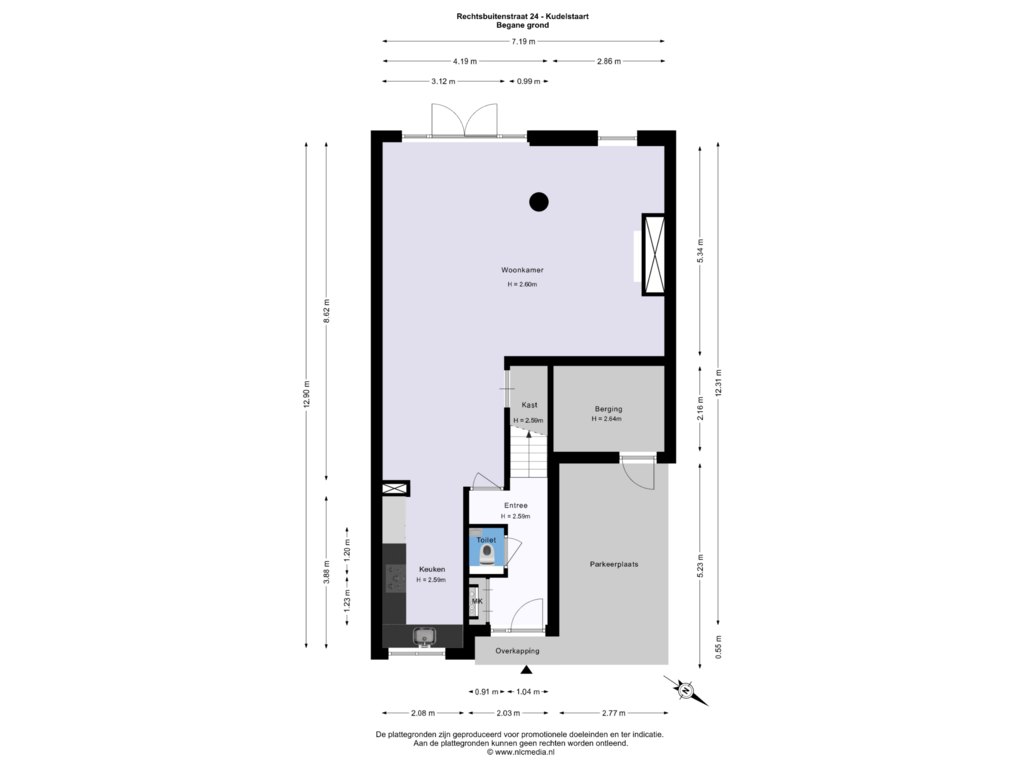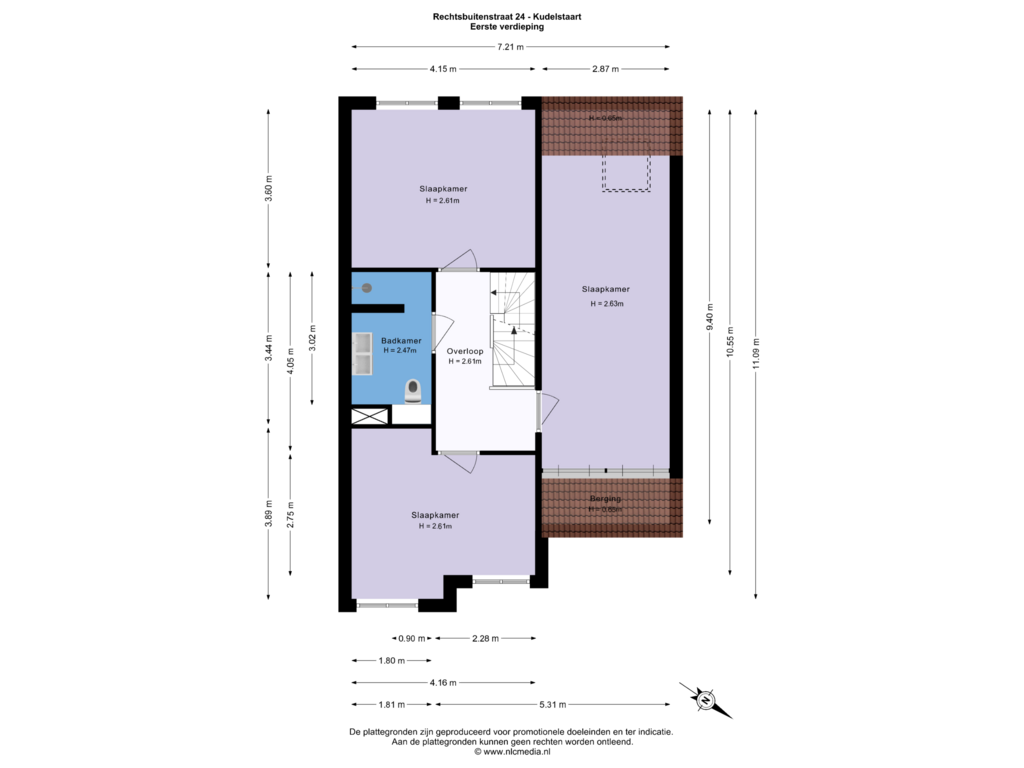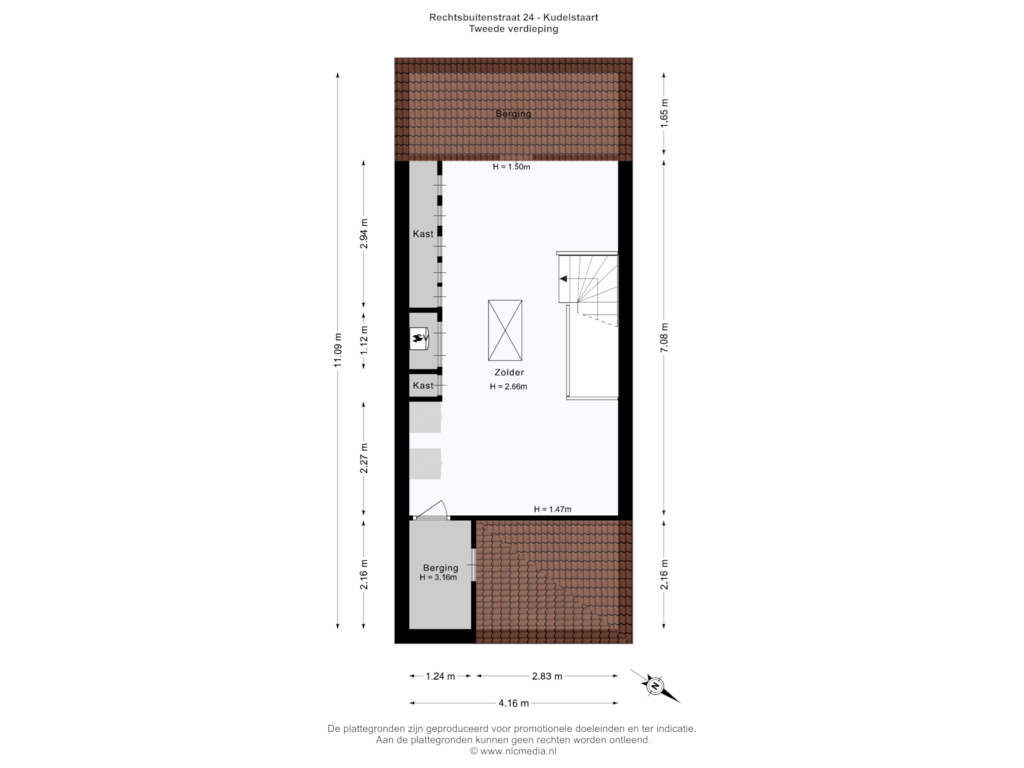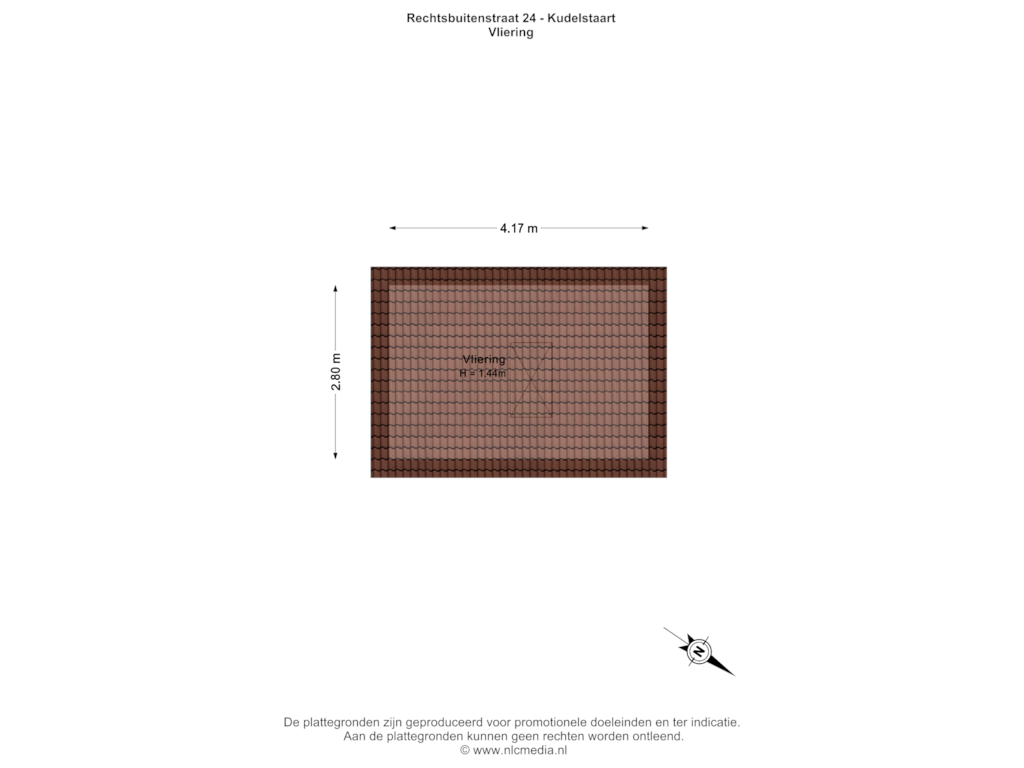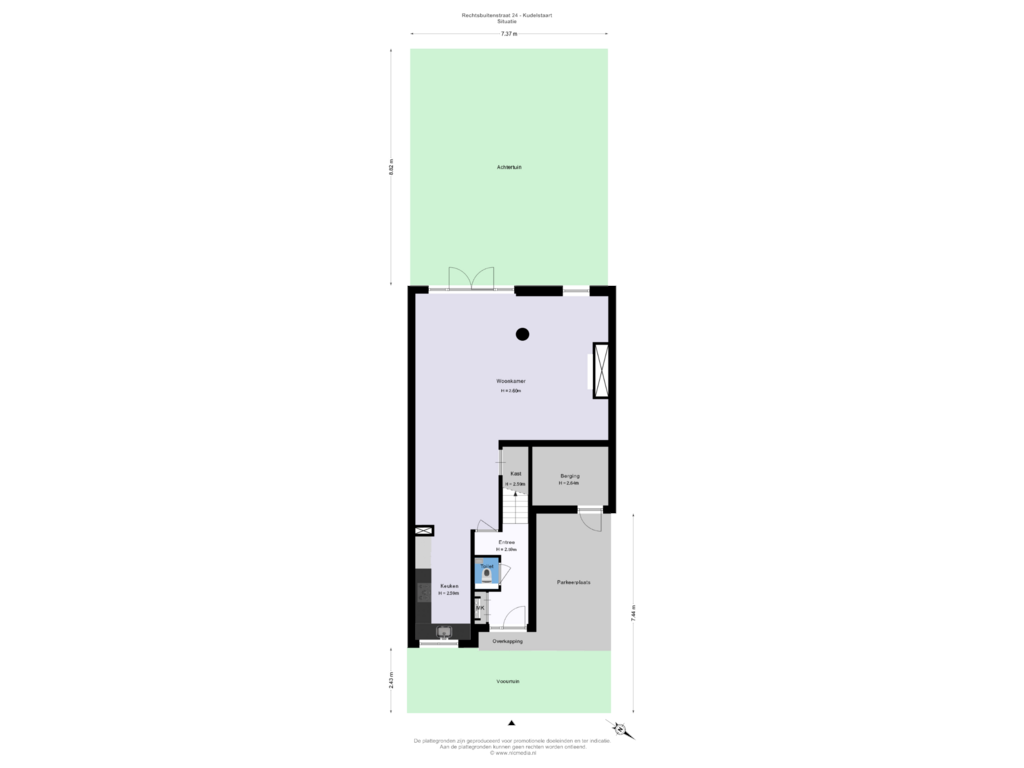This house on funda: https://www.funda.nl/en/detail/koop/kudelstaart/huis-rechtsbuitenstraat-24/43716101/
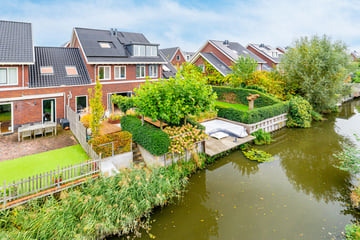
Rechtsbuitenstraat 241433 DS KudelstaartKudelstaart
€ 750,000 k.k.
Eye-catcherModerne geschakelde 5-kamer 2/1-kapwoning met zonnige tuin aan water
Description
Wonderfully bright and modern 5-room semi-detached house with sunny garden on the water, private storage room and carport in a beautiful setting.
Also check out our virtual tour!
This spacious semi-detached house from 2008 has a sleek and attractive finish and is located in a sustainable, young new-build neighborhood. With energy label A+, 13 solar panels and a ready-to-use finish, you can move in immediately. The wide living room connects seamlessly with the open kitchen, which provides a nice open space with direct access to the newly landscaped backyard. The house has 4 spacious bedrooms, with even the option for a fifth, so that every family member has their own place. This child-friendly existing new-build neighborhood, complete with playgrounds and greenery, offers a safe environment for children to grow up. The sunny southwest-facing backyard is located on the water, has an unobstructed view and lots of privacy. A perfect place to enjoy the outdoors in peace and quiet.
Environment:
This stylish home is located in the quiet and child-friendly Proosdij-Noord district. The attractive street consists of semi-detached houses and playgrounds in the area. Here you experience the best of both worlds: a friendly neighborhood with a modern appearance, spacious and surrounded by greenery. The Rechtsbuitenstraat offers the perfect environment for families, and is conveniently located close to all necessary amenities such as: schools, daycare centers, sports facilities, a shopping center and delicious eateries. In cozy Kudelstaart you live on the Westeinderplassen, a great place for relaxation, water sports and long walks through the surrounding nature reserves, such as the Amsterdamse Bos.
The quiet location offers quick access to various arterial roads, which will take you to larger cities such as Amsterdam, Amstelveen, Haarlem and Utrecht in no time. This way you can effortlessly explore the hustle and bustle of the city. Schiphol is also a short distance away, ideal for frequent travelers. Would you rather take public transport? The bus stop with line 357 is within walking distance. Here you can enjoy a quiet environment with an excellent connection to the city - the ideal balance between tranquility and accessibility.
Layout:
Ground floor:
Upon entering the hall you are immediately welcomed by a luxurious finish. Here you will find the meter cupboard, a modern and fully tiled toilet with wall-mounted toilet and sink, and access to the living room and kitchen. The entire ground floor is finished with a beautiful oak floor, smoothly plastered walls and ceiling, which immediately creates a warm, homely atmosphere. The spacious, bright living room feels extra attractive thanks to the built-in gas fireplace (with remote control). Perfect for cozy evenings. Under the stairs there is a large closet, ideal for extra storage space. You can enter the sunny garden through the double doors. Between the living room and the kitchen there is plenty of space for a spacious dining table, where you can dine extensively and enjoy pleasant evenings with family and friends. The modern L-shaped kitchen is efficiently laid out and offers plenty of storage space with wide drawers and a luxurious look thanks to the stone countertop. The kitchen is equipped with high-quality built-in appliances from brands such as Bosch and AEG: a sink, dishwasher, 5-burner gas hob with extractor hood, combination oven/microwave and a refrigerator with separate freezer. This kitchen offers everything you need for a complete cooking experience.
First floor:
The first floor is accessible via a stylishly covered, comfortable (lazy) staircase. The new PVC floor in a herringbone pattern extends over the entire floor and adds an elegant, contemporary look. On the landing you will find access to three spacious bedrooms and a modern bathroom. Thanks to the large windows in all bedrooms, plenty of daylight enters, making the rooms light and spacious. The bedrooms at the front and rear have smooth glass fiber wallpaper, ideal for painting. The rear room offers a beautiful view over the green garden and the water. The third and largest bedroom is located above the side part of the house. This room has high ceilings and is additionally equipped with fitted wardrobes.
The modern bathroom is spacious and fully tiled. This is equipped with a designer towel radiator, a toilet with wall-mounted toilet, a double sink with furniture and a walk-in shower with both a rain and hand shower head.
Second floor:
The second floor offers a neat, spacious fourth bedroom that occupies the entire floor. This multifunctional space has many fixed cupboards, in which the HR central heating boiler is also neatly concealed. You will also find knee bulkheads for extra storage space, an attic with loft ladder and a washing machine/dryer connection.
There is the option to install a dormer window at the rear, which provides extra living space and even more daylight. In addition, this floor can easily be divided into two bedrooms, which provides great flexibility. At the front there is a spacious storage space, perfect as a walk-in closet or with the potential to be converted into a second bathroom.
Garden:
The front garden faces northeast and offers a charming entrance to the house. From the living room you step directly into the spacious and beautifully landscaped backyard through the double doors. This sunny garden, located on the southwest, has a beautiful unobstructed view and offers plenty of privacy. The backyard is neatly paved with modern tiles and alternated with green borders, which creates a playful and well-kept whole. On the terrace you can relax on a lounge set and fully enjoy the outdoors. This lovely garden is located directly on the water, which provides a relaxing atmosphere and a beautiful view.
Salvage:
The house has its own spacious indoor storage room, perfect for extra storage or storing bicycles. This practical space is directly accessible via the parking space under the carport, so that you always have easy and dry access to your storage space.
Parking:
On-site parking under the carport offers daily comfort. This way your car is always dry and protected against weather influences. A real luxury!
Details:
- Located on private land;
- Ready-to-use semi-detached house;
- Equipped with 13 solar panels in our own possession;
- Sustainable construction, fully insulated and with energy label A+;
- Recently partly modernized using from an interior designer;
- Spacious living room with built-in gas fireplace (with remote control);
- Carport and private storage room;
- Sunny, well-maintained garden on the water, located on the southwest;
- Lots of storage space, so no shortage of space;
- Possibility to create a dormer window, extra (5th) bedroom and (2nd) bathroom on the second floor;
- Nature reserve and the Westeinderplassen within walking distance;
- Located in a child-friendly and quiet existing new-build area (2008);
- Close to arterial roads and Schiphol, accessible within 15 minutes;
- Good connection with public transport via bus line 357.
In short, this modern semi-detached house is ready to move in with the whole family.
Have you become curious about this beautiful home in a great location? We cordially invite you to come and experience the atmosphere yourself and discover the house from the inside!
Features
Transfer of ownership
- Asking price
- € 750,000 kosten koper
- Asking price per m²
- € 4,464
- Listed since
- Status
- Available
- Acceptance
- Available in consultation
Construction
- Kind of house
- Single-family home, linked semi-detached residential property
- Building type
- Resale property
- Year of construction
- 2008
- Specific
- Partly furnished with carpets and curtains
- Type of roof
- Combination roof covered with asphalt roofing and roof tiles
Surface areas and volume
- Areas
- Living area
- 168 m²
- Other space inside the building
- 7 m²
- Exterior space attached to the building
- 16 m²
- Plot size
- 185 m²
- Volume in cubic meters
- 641 m³
Layout
- Number of rooms
- 5 rooms (4 bedrooms)
- Number of bath rooms
- 1 bathroom and 1 separate toilet
- Bathroom facilities
- Double sink, walk-in shower, toilet, and washstand
- Number of stories
- 3 stories
- Facilities
- Skylight, optical fibre, mechanical ventilation, TV via cable, and solar panels
Energy
- Energy label
- Insulation
- Roof insulation, double glazing, energy efficient window, insulated walls, floor insulation and completely insulated
- Heating
- CH boiler and gas heater
- Hot water
- CH boiler
- CH boiler
- ATAG HR (gas-fired combination boiler from 2020, in ownership)
Cadastral data
- AALSMEER D 6216
- Cadastral map
- Area
- 185 m²
- Ownership situation
- Full ownership
Exterior space
- Location
- Alongside waterfront, in residential district and unobstructed view
- Garden
- Back garden and front garden
- Front garden
- 65 m² (8.82 metre deep and 7.37 metre wide)
- Garden location
- Located at the southwest
Storage space
- Shed / storage
- Attached brick storage
- Facilities
- Electricity
Garage
- Type of garage
- Carport and parking place
Parking
- Type of parking facilities
- Parking on private property and public parking
Photos 64
Floorplans 5
© 2001-2024 funda
































































