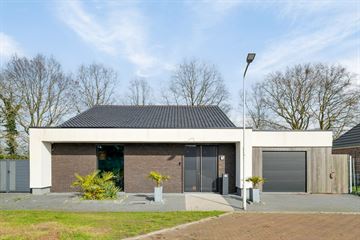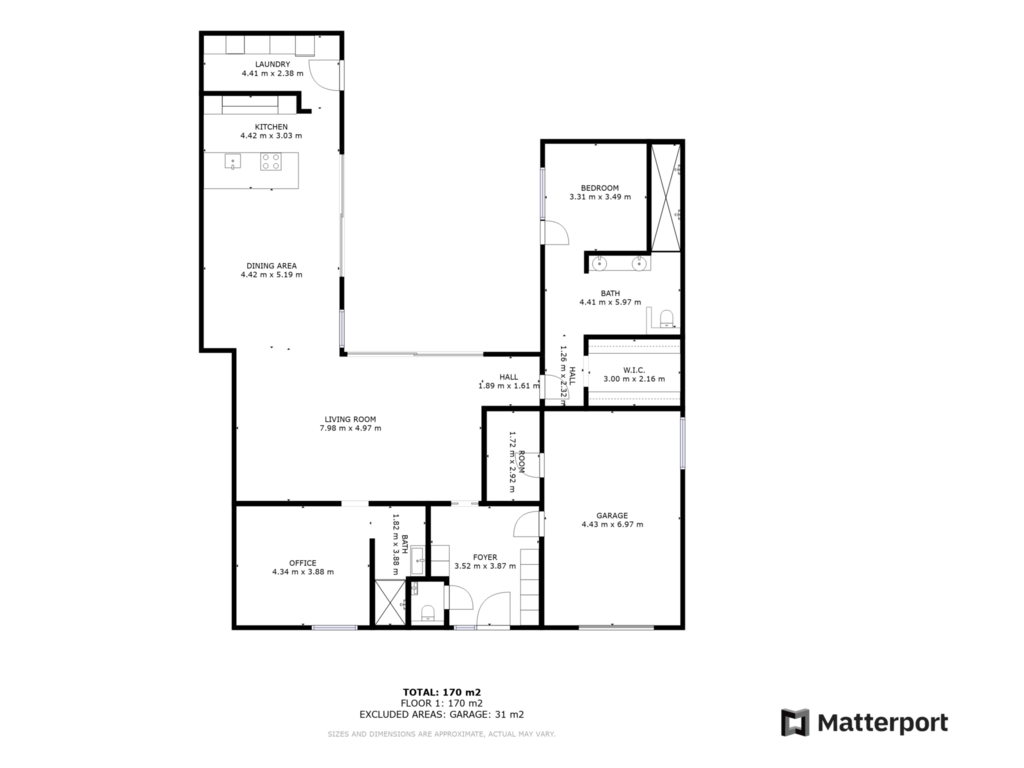This house on funda: https://www.funda.nl/en/detail/koop/lamswaarde/huis-achterstraat-19-a/89891836/

Achterstraat 19-A4586 AG LamswaardeKern Lamswaarde
€ 535,000 k.k.
Eye-catcherStijlvolle woning met fraai aangelegde tuin. Instapklaar!
Description
Aan de rand van het gezellige dorp Lamswaarde, in een kleinschalige nieuwbouwwijk, ligt deze aantrekkelijke vrijstaande woning met fraai aangelegde tuin op totaal 499 m2 eigen grond. Deze stijlvolle woning is gebouwd omstreeks 2020, instapklaar en biedt alle comfort wat je van een moderne woning mag verwachten!
Lamswaarde is gelegen vlakbij de Westerschelde en ligt op ca. 10 minuten van Hulst. Binnen een half uur zijn zowel Antwerpen als Sint-Niklaas goed bereikbaar.
Indeling:
Zodra je de woning binnenstapt wordt je ondergedompeld in stijl. Vanuit de ruime hal met garderobe heb je toegang tot het toilet met fonteintje, de woonkamer en de inpandige garage. De ruime en lichte woonkamer is voorzien van een prachtige tegelvloer.
De eyecatcher van deze woning is de grote woonkeuken. Hier kun je met familie en vrienden heerlijk culinair genieten. De moderne keuken is geplaatst in een dubbel rechte opstelling en ingericht met een kook- en spoeleiland, inductie kookplaat (BORA) met geïntegreerde afzuigkap, oven, koelkast, magnetron en vaatwasser. Achter de keuken is de praktische bijkeuken gesitueerd, met een grote kastenwand waarin ook de aansluitingen voor witgoedapparatuur zijn voorzien.
Verder beschikt de woning over 2 slaapkamers, met elk een eigen badkamer. De badkamer bij de slaapkamers aan de achterzijde van de woning is uitgerust met een grote inloopdouche, dubbele wastafel met meubel en toilet. Tevens is hier nog een aansluiting om een ligbad te kunnen installeren. De badkamer bij de slaapkamer aan de voorzijde heeft een inloopdouche en een wastafel met meubel.
Via verschillende schuifpuien in de woning heb je direct toegang tot de fraai aangelegde tuin met strakke lijnen. De tuin zelf is een rustige plek om te ontspannen en onderhoudsvriendelijk aangelegd met een terras en kunstgras.
Extra informatie:
- Rondom voorzien van aluminium kozijnen met HR++ beglazing
- Volledig geïsoleerd
- 14 Zonnepanelen (eigendom)
- Verwarming en warm water middels WTW-systeem en condensatieketel
- Gehele woning voorzien van vloerverwarming
- Regenwaterton met ingebouwde pomp, aangesloten op toiletten, wasmachine en buitenkranen
- Energielabel A
Voor een eerste indruk van dit unieke aanbod, bezoek REHAM.NL voor een virtuele rondleiding. Dit is een prachtige kans voor wie waarde hecht aan rust, ruimte en comfort.
English version:
On the outskirts of the charming village of Lamswaarde, in a small-scale new residential area, lies this attractive detached house with a beautifully landscaped garden on a total of 499 m2 of private land. This stylish house was built around 2020, ready to move in, and offers all the comfort you would expect from a modern home!
Lamswaarde is located near the Westerschelde and is about 10 minutes from Hulst. Both Antwerp and Sint-Niklaas are easily accessible within half an hour.
Layout:
As soon as you enter the house, you are immersed in style. From the spacious hall with wardrobe, you have access to the toilet with washbasin, the living room, and the indoor garage. The spacious and bright living room features a beautiful tiled floor.
The highlight of this house is the large kitchen-diner. Here you can enjoy culinary delights with family and friends. The modern kitchen is set up in a double straight arrangement and equipped with a cooking and washing island, an induction hob (BORA) with integrated extractor hood, oven, refrigerator, microwave, and dishwasher. Behind the kitchen is the practical utility room, with a large cupboard wall where the connections for white goods appliances are also provided.
Furthermore, the house has 2 bedrooms, each with its own bathroom. The bathroom adjacent to the bedrooms at the rear of the house is equipped with a large walk-in shower, double washbasin with furniture, and toilet. There is also a connection here to install a bathtub. The bathroom next to the bedroom at the front has a walk-in shower and a washbasin with furniture.
Through various sliding doors in the house, you have direct access to the beautifully landscaped garden with clean lines. The garden itself is a tranquil place to relax and is low-maintenance with a terrace and artificial grass.
Additional information:
- Surrounded by aluminum frames with HR++ glazing
- Fully insulated
- 14 Solar panels (owned)
- Heating and hot water via WTW system and condensing boiler
- Entire house equipped with underfloor heating
- Rainwater tank with built-in pump, connected to toilets, washing machine, and outdoor taps
- Energy label A
For a first impression of this unique offer, visit REHAM.NL for a virtual tour. This is a wonderful opportunity for those who value peace, space, and comfort.
Features
Transfer of ownership
- Asking price
- € 535,000 kosten koper
- Asking price per m²
- € 2,702
- Listed since
- Status
- Available
- Acceptance
- Available in consultation
Construction
- Kind of house
- Bungalow, detached residential property
- Building type
- Resale property
- Year of construction
- 2020
- Type of roof
- Shed roof covered with roof tiles
Surface areas and volume
- Areas
- Living area
- 198 m²
- Other space inside the building
- 30 m²
- Plot size
- 499 m²
- Volume in cubic meters
- 798 m³
Layout
- Number of rooms
- 3 rooms (2 bedrooms)
- Number of bath rooms
- 2 bathrooms and 1 separate toilet
- Bathroom facilities
- Double sink, 2 walk-in showers, toilet, 2 washstands, and sink
- Number of stories
- 1 story
- Facilities
- Mechanical ventilation, passive ventilation system, TV via cable, and solar panels
Energy
- Energy label
- Insulation
- Roof insulation, double glazing, energy efficient window, insulated walls, floor insulation and completely insulated
- Heating
- Complete floor heating and heat recovery unit
- Hot water
- CH boiler
Cadastral data
- HONTENISSE E 2409
- Cadastral map
- Area
- 499 m²
- Ownership situation
- Full ownership
Exterior space
- Location
- Alongside a quiet road
- Garden
- Surrounded by garden
Garage
- Type of garage
- Built-in
- Capacity
- 1 car
- Facilities
- Electrical door, electricity and heating
Parking
- Type of parking facilities
- Parking on private property and public parking
Photos 47
Floorplans
© 2001-2024 funda















































