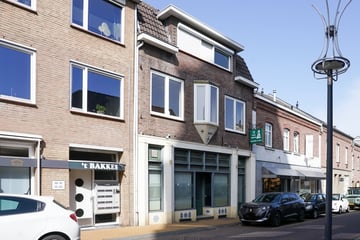This house on funda: https://www.funda.nl/en/detail/koop/landgraaf/huis-kerkstraat-16/43593991/

Kerkstraat 166374 HK LandgraafWaubach
€ 295,000 k.k.
Description
RUIME BOVENWONING MET DAKTERRAS, HORECAGERUIMTE EN GARAGE GELEGEN IN DE KERN VAN UBACH OVER WORMS
PRIVÉ-GEDEELTE:
BEGANE GROND:
Entree cq gang met trap naar woongedeelte, toegang tot het café en meterkast.
1E VERDIEPING:
Overloop met trap naar de 2e verdieping; halfopen keuken met standaard keukeninstallatie voorzien van inbouwapparatuur, kachel, airco en deur naar dakterras; zonnig gesitueerd dakterras met elektrisch bedienbaar zonnescherm; woonkamer.
2E VERDIEPING:
Overloop met vlizotrap naar zolder; bordes met aansluiting wasautomaat; 3 slaapkamers; studeerkamer; aankleedkamer; betegelde badkamer met douche plus cabine, toilet en vaste wastafel.
ZOLDER:
Bergruimte, maar geschikt voor meerdere doeleinden.
CAFÉ-GEDEELTE:
SOUTERRAIN:
Stookruimte; opslagruimte; algemene kelderruimte.
BEGANE GROND:
Café met bar en toegang tot het souterrain en in open verbinding met biljartruimte annex zitgedeelte; keukenruimte met standaard keukenblok en geiser; separate heren- en damestoilet; vergaderruimte; opslagruimte; inpandige garage.
BIJZONDERHEDEN:
De bovenwoning is verrassend ruim. Door de zéér centrale ligging is het cafégedeelte cq de horecaruimte uitermate geschikt voor partijen, koffietafels en verenigingen. De overname van de inventaris is bespreekbaar.
Bouwjaar: 1930. Inhoud: 1.660 m3. Woonoppervlakte: 156 m2. Overige inpandige ruimte: 283 m2. Perceel: 275 m2.
HET BETREFT HIER EEN COLLEGIALE VERKOOP MET SIMONS & PARTNERS MAKELAARDIJ
De waarborgsom/bankgarantie bedraagt 10% van de koopsom. De koper dient deze binnen 2 weken nadat het financieringsvoorbehoud is verlopen bij de desbetreffende notaris te deponeren.
Ter bescherming van de belangen van zowel koper als ook verkoper wordt uitdrukkelijk gesteld dat een koopovereenkomst met betrekking tot deze onroerende zaak eerst dan tot stand komt nadat koper en verkoper de koopovereenkomst hebben getekend (schriftelijkheidsvereiste).
Alle door ons kantoor verstrekte informatie omtrent onroerende zaken, moet beschouwd worden als een uitnodiging om in onderhandeling te treden, en is geheel vrijblijvend! Aangegeven maten zijn slechts bij benadering. Aan deze beperkte info kunnen geen rechten worden ontleend. Indien c.v.ketel en/of warmwatervoorziening een huurtoestel is, dient koper de huurovereenkomst over te nemen.
Een (eventueel) bijgevoegde plattegrond dient uitsluitend als globale indicatie/visualisatie. Hieraan kunnen uitdrukkelijk tevens geen rechten worden ontleend.
Features
Transfer of ownership
- Asking price
- € 295,000 kosten koper
- Asking price per m²
- € 1,891
- Listed since
- Status
- Available
- Acceptance
- Available in consultation
Construction
- Kind of house
- Single-family home, row house
- Building type
- Resale property
- Year of construction
- 1930
Surface areas and volume
- Areas
- Living area
- 156 m²
- Other space inside the building
- 283 m²
- Exterior space attached to the building
- 25 m²
- Plot size
- 275 m²
- Volume in cubic meters
- 1,660 m³
Layout
- Number of rooms
- 8 rooms (3 bedrooms)
- Number of bath rooms
- 1 bathroom
- Bathroom facilities
- Shower, toilet, and sink
- Number of stories
- 3 stories and an attic
- Facilities
- Air conditioning and rolldown shutters
Energy
- Energy label
- Insulation
- Double glazing
- Heating
- CH boiler
- Hot water
- Gas water heater
- CH boiler
- Gas-fired combination boiler
Cadastral data
- UBACH OVER WORMS C 4107
- Cadastral map
- Area
- 275 m²
- Ownership situation
- Full ownership
Exterior space
- Location
- In centre
- Garden
- Sun terrace
- Sun terrace
- 25 m² (4.49 metre deep and 5.51 metre wide)
- Garden location
- Located at the west
- Balcony/roof terrace
- Roof terrace present
Garage
- Type of garage
- Attached brick garage and built-in
- Capacity
- 2 cars
Photos 53
© 2001-2024 funda




















































