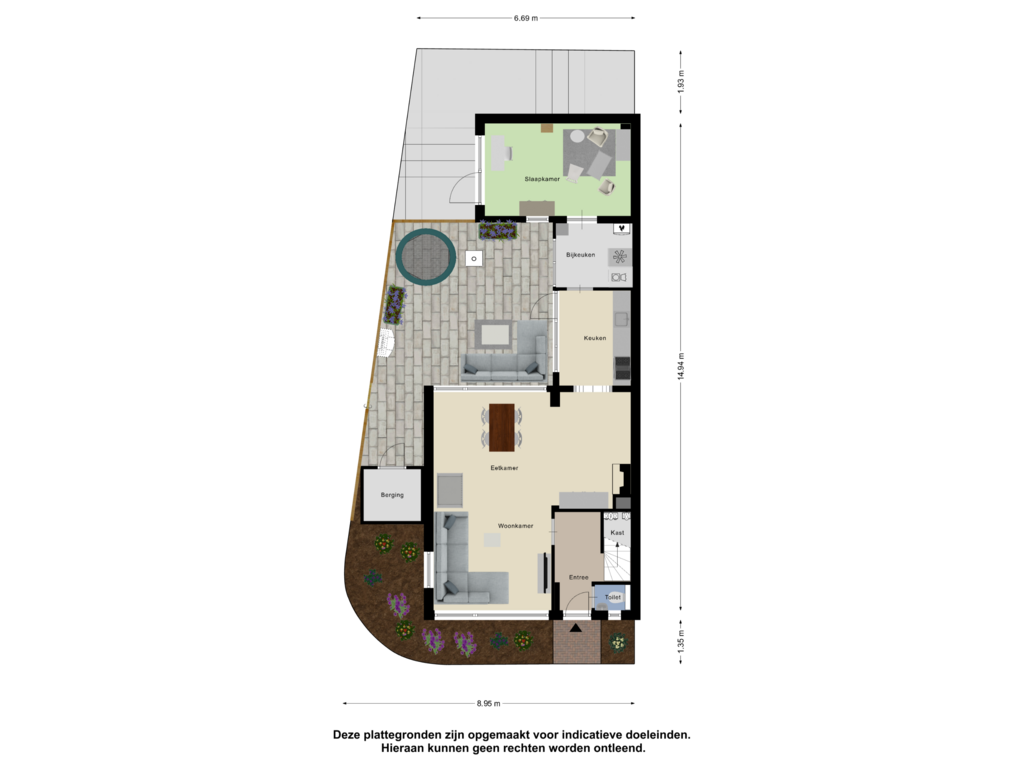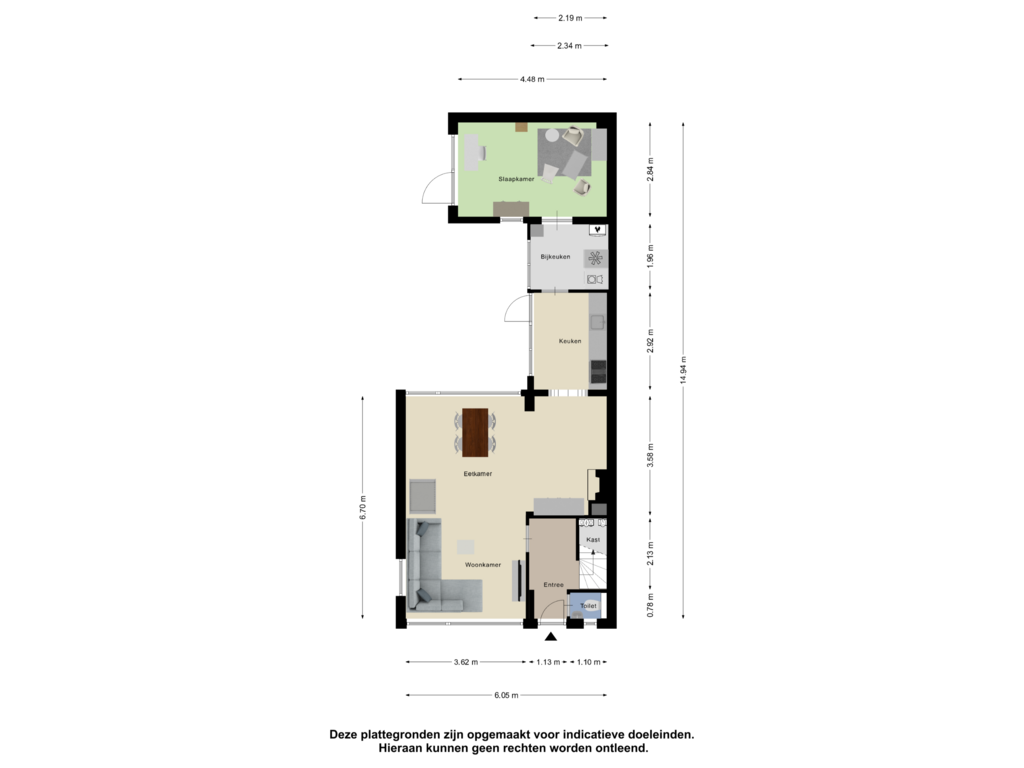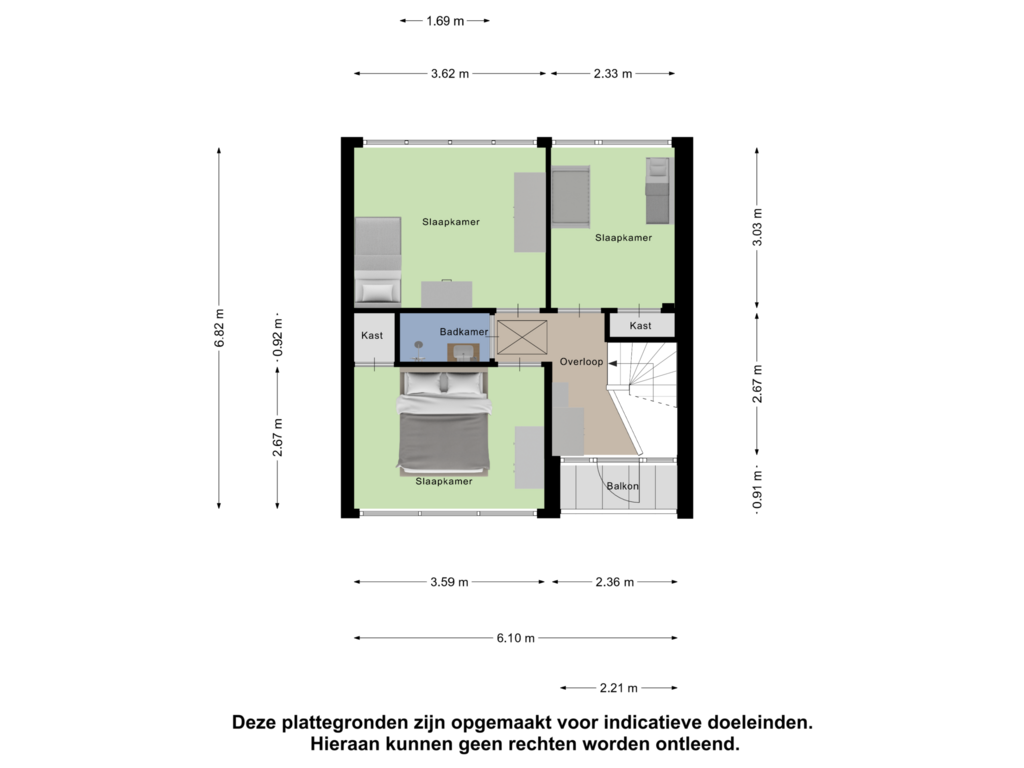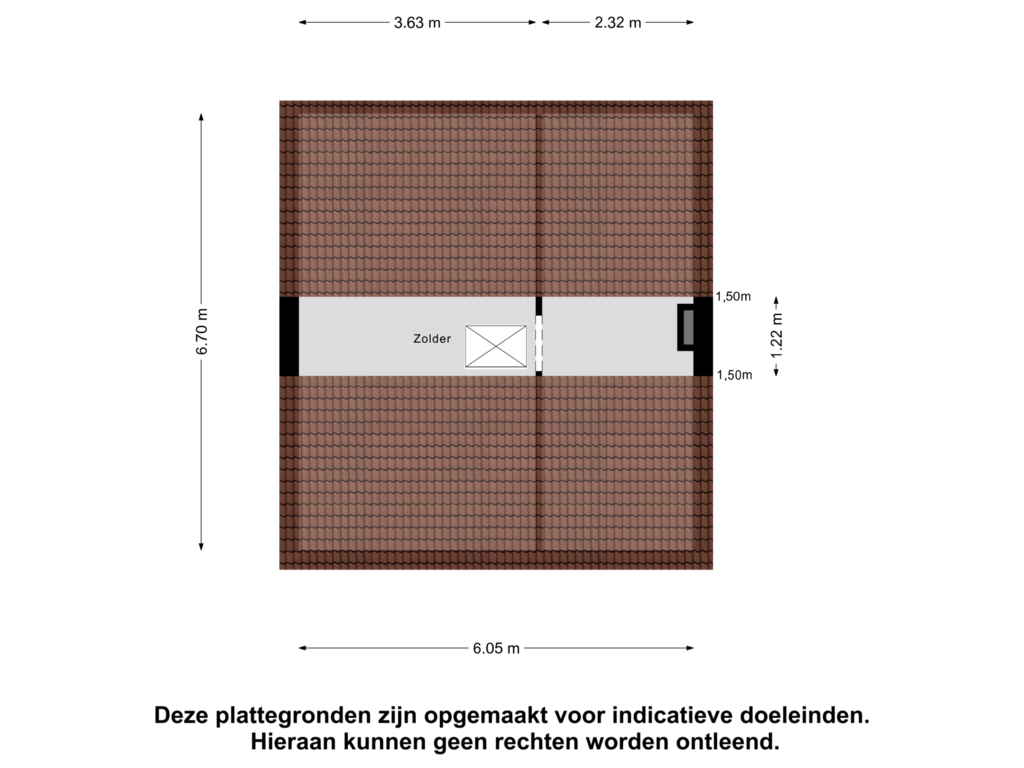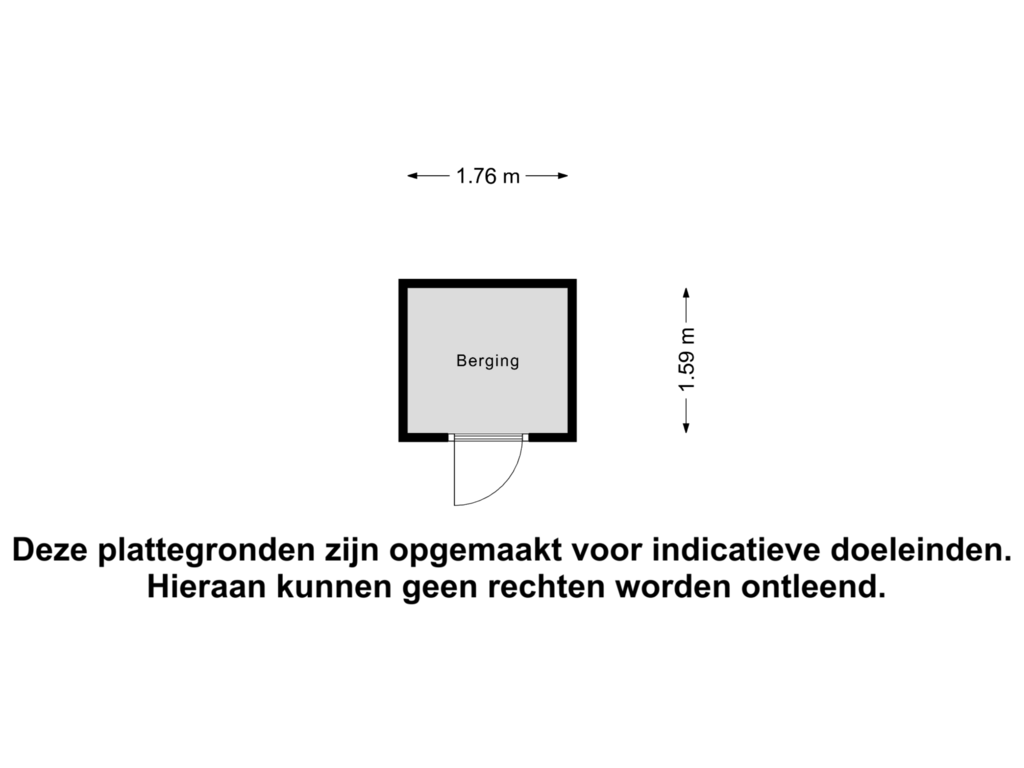This house on funda: https://www.funda.nl/en/detail/koop/landgraaf/huis-navostraat-8/43732871/
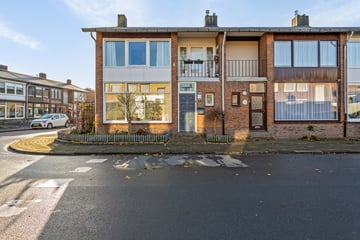
Navostraat 86372 BG LandgraafSchaesberg Centrum
€ 239,000 k.k.
Description
Op GELIEFDE locatie ligt deze INSTAPKLARE hoekwoning met 3 slaapkamers RUIME woonkamer, MODERNE keuken en PRAKTIJKRUIMTE/ GARAGE op u te wachten voor een bezichtiging. Als kers op de taart liggen op het dak 10 zonnepanelen en is de woning voorzien van twee airco's.
Is uw interesse gewekt? Neem dan met ons contact op.
Begane grond
De hal geeft toegang tot het toilet en de gezellige woonkamer( 34,1 m²). Vanuit de woonkamer bereiken we achtereenvolgens de ruime keuken (6,8m²) en de bijkeuken (4,6m²). De keuken is voorzien van een gaskookplaat, oven, vaatwasmachine, afzuigkap en koelkast.
Vanuit de bijkeuken bereiken we de praktijkruimte (4,48*2,84). Deze ruimte kunt u ook, indien gewenst, weer ombouwen tot garage. De praktijkruimte is goed geïsoleerd (dak, vloer, muur en HR++ glas) en verwarmd middels radiatoren.
Tuin
Vanuit de keuken komen we in de onderhoudsarme tuin met berging.
Eerste verdieping
Vanuit de overloop heeft u toegang tot 3 slaapkamers (11m², 9,6m² en 7,1m²), de badkamer ( 1,6m²) en een klein balkon. De badkamer is voorzien van een badmeubel, wastafel en douche.
Tweede verdieping
Middels de vlizotrap bereiken we de bergzolder (8,2 m²).
Bijzonderheden:
- Aan de voorzijde bevindt zich een klein balkon;
- Op het dak liggen 10 zonnepanelen (2022);
- De woning is voorzien van 2 airco's (begane grond, eerste verdieping). Deze kunnen zowel koelen, verwarmen als ontvochtigen;
- De cv- ketel is eigendom (2019);
- Het woonhuis is voorzien van dubbele beglazing met houten kozijnen m.u.v. de glas in lood ramen en het raam naar het balkon;
- De woning is deels voorzien van rolluiken;
- De badkamer is voorzien van een douche, badmeubel en wastafel;
- De keuken is voorzien van een gaskookplaat, oven, vaatwasmachine, afzuigkap en koelkast;
- Alle maten betreffen ca maten.
Features
Transfer of ownership
- Asking price
- € 239,000 kosten koper
- Asking price per m²
- € 2,276
- Listed since
- Status
- Available
- Acceptance
- Available in consultation
Construction
- Kind of house
- Single-family home, corner house
- Building type
- Resale property
- Year of construction
- 1959
Surface areas and volume
- Areas
- Living area
- 105 m²
- Other space inside the building
- 8 m²
- Exterior space attached to the building
- 2 m²
- External storage space
- 3 m²
- Plot size
- 155 m²
- Volume in cubic meters
- 401 m³
Layout
- Number of rooms
- 4 rooms (3 bedrooms)
- Number of bath rooms
- 1 bathroom and 1 separate toilet
- Bathroom facilities
- Shower and sink
- Number of stories
- 2 stories and an attic
Energy
- Energy label
Cadastral data
- SCHAESBERG F 83
- Cadastral map
- Area
- 155 m²
- Ownership situation
- Full ownership
Exterior space
- Garden
- Back garden
- Back garden
- 30 m² (6.00 metre deep and 5.00 metre wide)
Garage
- Type of garage
- Attached brick garage
- Capacity
- 1 car
Photos 58
Floorplans 5
© 2001-2024 funda


























































