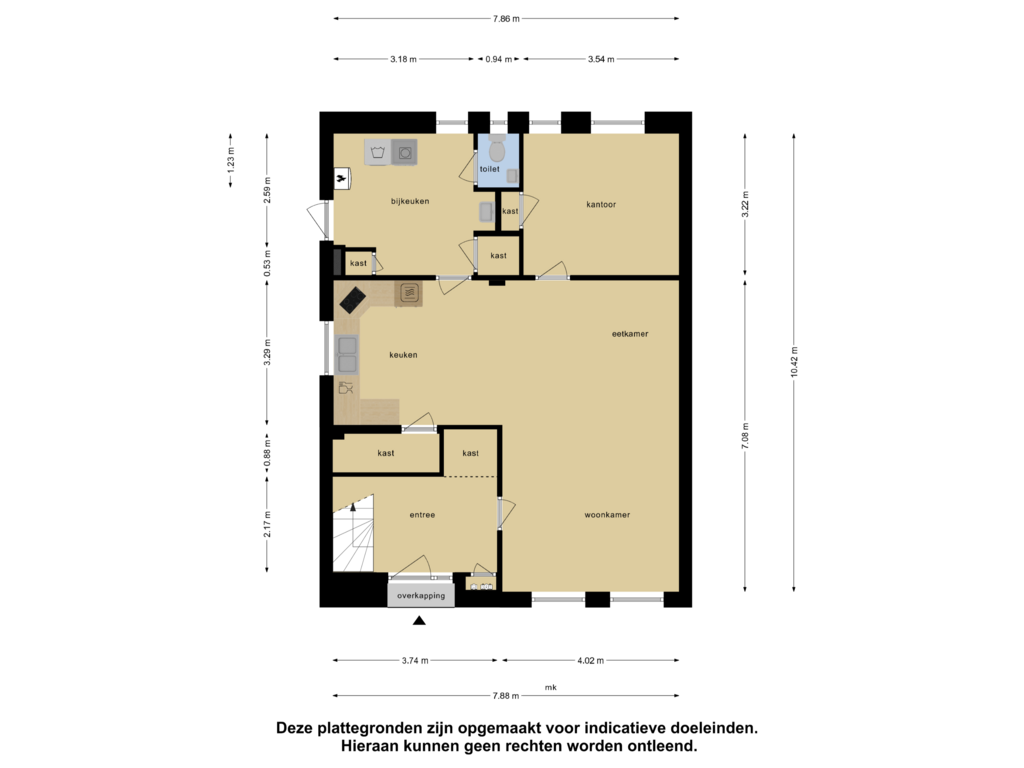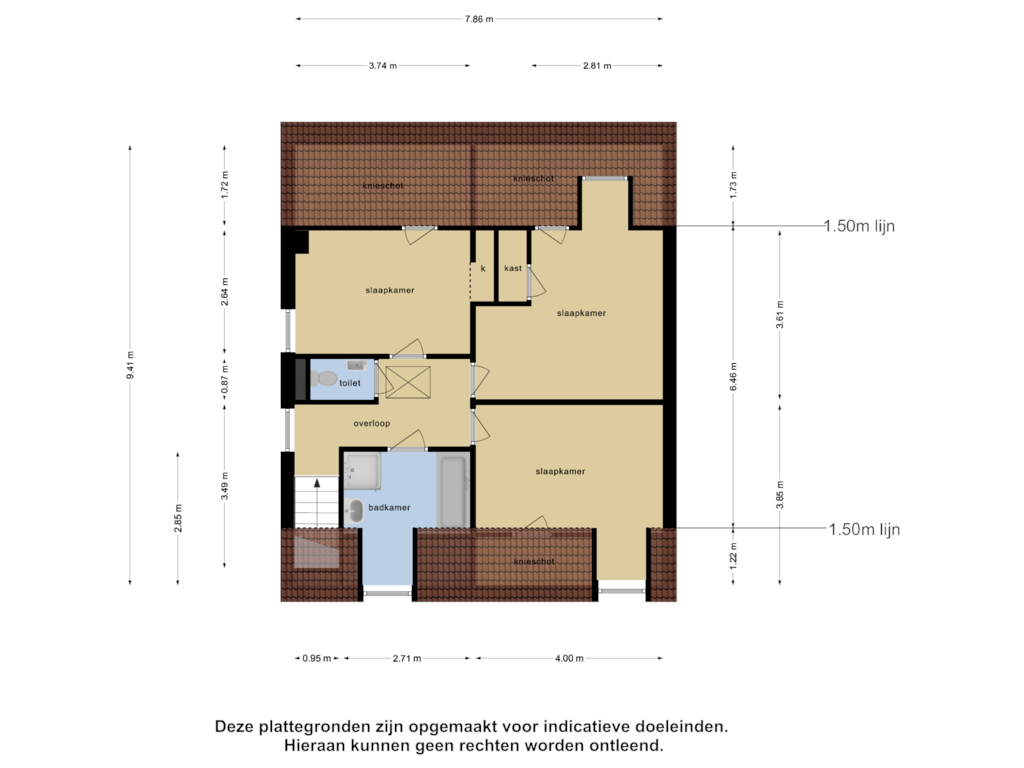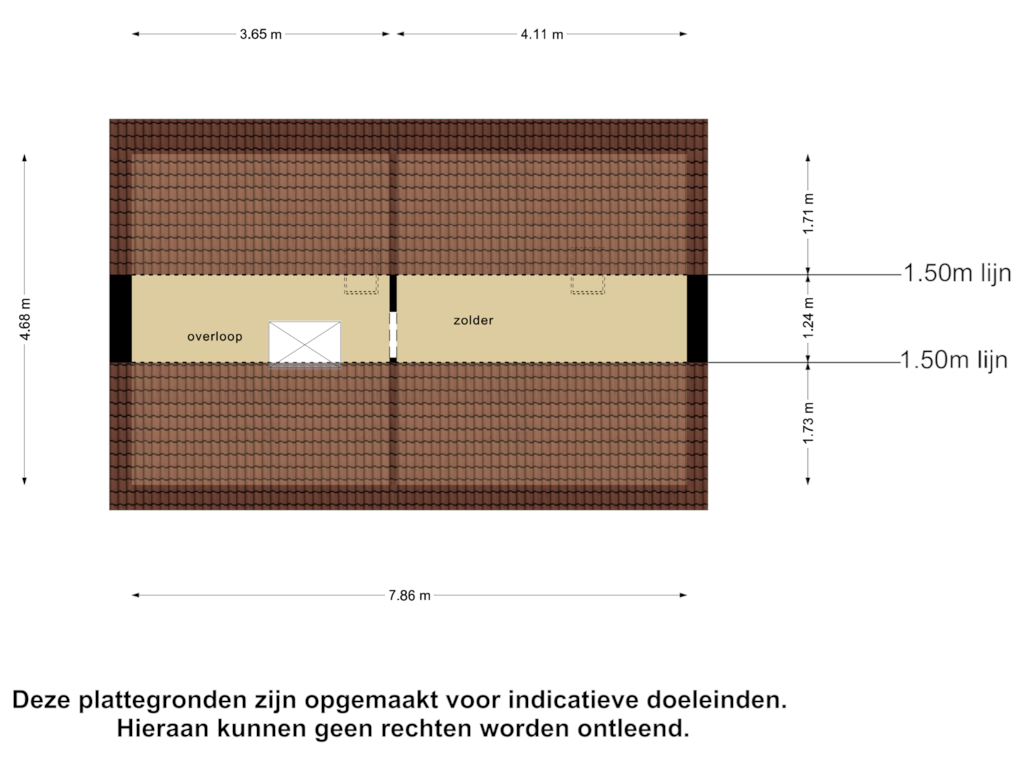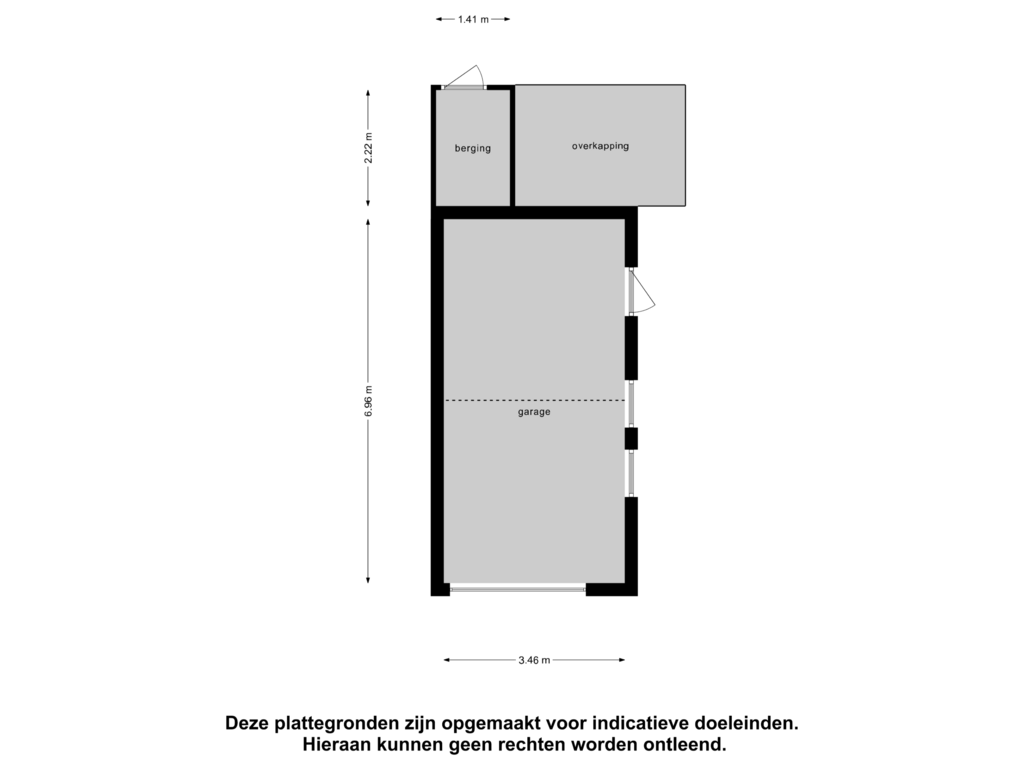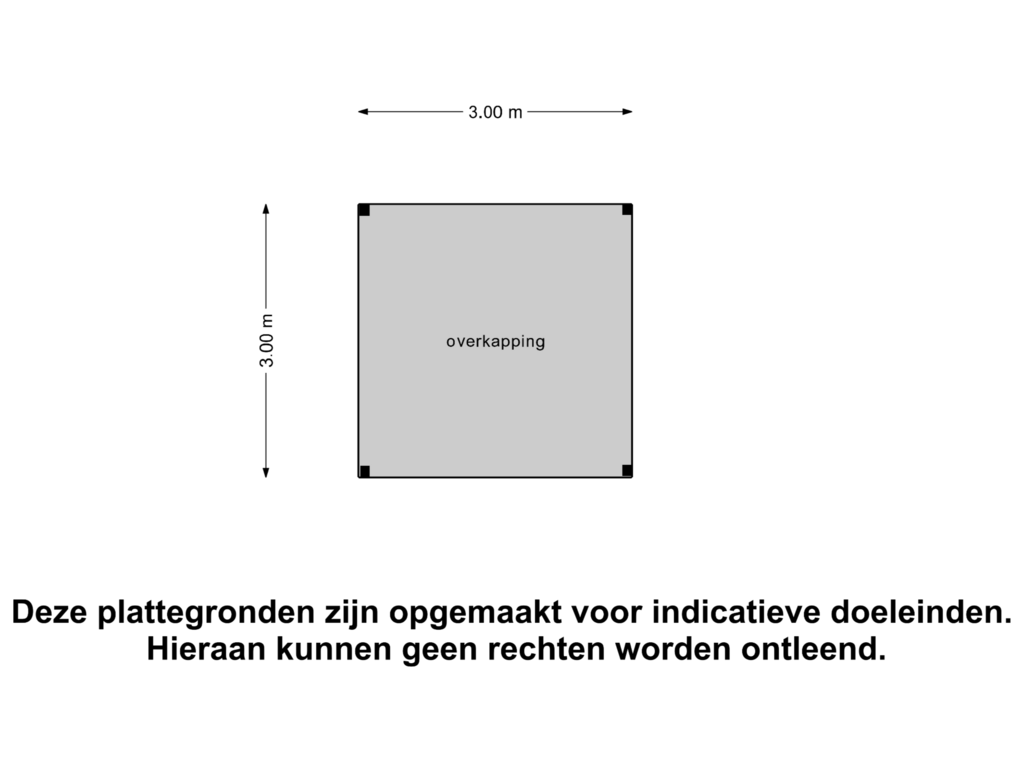This house on funda: https://www.funda.nl/en/detail/koop/landhorst/huis-kuulotterstraat-12/43625600/
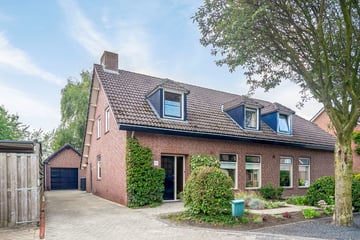
Description
Karakteristieke 2/1 kap woning op 408 m2 eigen grond! Welkom in Landhorst, in het Land van Cuijk, een prachtige leefomgeving in een bosrijk gebied met vele wandel- en fietsroutes maar ook dichtbij Middenpeelweg/Gemertse weg / A73. In een kindvriendelijke buurt en een rustige straat ligt deze nette woning, die is voorzien van een ruime oprit naar een vrijstaande garage en grote achtertuin.
Indeling:
Begane grond
Entree met meterkast, L-vormige woonkamer met open keuken, die is voorzien van diverse inbouwapparatuur (oven, kookplaat, afzuigkap, vaatwasser, koelkast). Via de woonkamer is de bijkeuken met toilet en het kantoor bereikbaar, die eventueel ook als slaapkamer kan worden gebruikt. Via de oprit kun je gemakkelijk de boodschappen uit de auto in de bijkeuken plaatsen. Ruime, omsloten achtertuin met vrijstaande stenen garage, berging en overkapping waar het heerlijk toeven is, of de zon nu schijnt of wanneer het regent.
Eerste verdieping:
Overloop met apart toilet, badkamer met ligbad, douche en vast wastafel, drie slaapkamers met inbouwkasten.
Tweede verdieping:
Middels vlizotrap te bereiken bergzolder.
Hebben wij uw interesse gewekt? Neem contact met ons op en we plannen snel een bezichtiging in.
Features
Transfer of ownership
- Asking price
- € 379,500 kosten koper
- Asking price per m²
- € 2,790
- Original asking price
- € 399,000 kosten koper
- Listed since
- Status
- Sold under reservation
- Acceptance
- Available in consultation
Construction
- Kind of house
- Single-family home, double house
- Building type
- Resale property
- Year of construction
- 1980
Surface areas and volume
- Areas
- Living area
- 136 m²
- Other space inside the building
- 10 m²
- Exterior space attached to the building
- 1 m²
- External storage space
- 28 m²
- Plot size
- 408 m²
- Volume in cubic meters
- 522 m³
Layout
- Number of rooms
- 5 rooms (4 bedrooms)
- Number of bath rooms
- 1 bathroom and 1 separate toilet
- Bathroom facilities
- Shower, bath, and washstand
- Number of stories
- 2 stories and an attic
Energy
- Energy label
- Heating
- Hot air heating
- Hot water
- Gas water heater
Cadastral data
- WANROIJ M 353
- Cadastral map
- Area
- 408 m²
- Ownership situation
- Full ownership
Exterior space
- Garden
- Back garden, front garden and side garden
Garage
- Type of garage
- Detached brick garage
- Capacity
- 1 car
- Facilities
- Electricity
Parking
- Type of parking facilities
- Parking on private property
Photos 42
Floorplans 5
© 2001-2024 funda










































