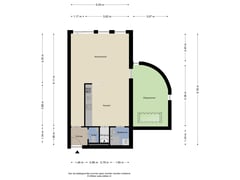Description
Kerkebreek 45 in Landsmeer
Call now to schedule a viewing or request a brochure for this unique opportunity to live in a bright, charming apartment on the top floor! Are you ready for an apartment that feels like a mini-penthouse?
Don’t miss this rare chance! This fantastic CORNER apartment is located on the top floor of the beloved building "De Kreek." Up here, you’ll also enjoy two spacious shared balconies—truly a great spot!
Located on the edge of the village center, on the site of the former police station, the characteristic "De Kreek" building with its charming, welcoming architecture was built in 1999. Here, you live in a perfect location close to all the conveniences of the center in an apartment of no less than 67 m²!
What makes this apartment so special?
You enter the building through a stylish, secure entrance that leads to an impressive three-story hall with beautiful, wide hardwood stairs. At the top, a sunny, bright apartment awaits you, offering a warm welcome!
Layout of your new dream home:
A spacious hallway with access to a separate toilet.
A semi-open kitchen inviting ample dining space.
A comfortable shower with a sink.
A practical laundry and heating room.
A generous living area with a wide glass façade and a cozy French balcony.
A well-proportioned bedroom with an elegant curved wall that adds extra allure to the apartment.
Extras to complete your living experience:
2 wonderful shared rooftop terraces where you can relax with coffee or a drink.
Pleasant architecture that truly makes you feel at home.
A corner position on the top floor for optimal natural light and tranquility.
A private storage room on the ground floor and a shared bike storage area.
And the perfect location near the center!
This bright, lovely apartment is waiting for you! With a monthly service fee of €203.29 you’ll enjoy all the conveniences and maintenance of this beautiful property.
Features
Transfer of ownership
- Asking price
- € 399,911 kosten koper
- Asking price per m²
- € 5,969
- Listed since
- Status
- Available
- Acceptance
- Available in consultation
- VVE (Owners Association) contribution
- € 203.29 per month
Construction
- Type apartment
- Upstairs apartment (apartment)
- Building type
- Resale property
- Year of construction
- 1999
- Type of roof
- Flat roof
Surface areas and volume
- Areas
- Living area
- 67 m²
- Exterior space attached to the building
- 23 m²
- External storage space
- 4 m²
- Volume in cubic meters
- 221 m³
Layout
- Number of rooms
- 2 rooms (1 bedroom)
- Number of bath rooms
- 1 bathroom and 1 separate toilet
- Bathroom facilities
- Shower and sink
- Number of stories
- 1 story
- Located at
- 2nd floor
- Facilities
- French balcony, mechanical ventilation, sliding door, and TV via cable
Energy
- Energy label
- Insulation
- Roof insulation and double glazing
- Heating
- CH boiler
- Hot water
- CH boiler
- CH boiler
- Intergas (gas-fired combination boiler from 2013, in ownership)
Cadastral data
- LANDSMEER A 4362
- Cadastral map
- Ownership situation
- Full ownership
Exterior space
- Location
- Alongside a quiet road and in residential district
- Balcony/roof garden
- French balcony present
Storage space
- Shed / storage
- Storage box
Parking
- Type of parking facilities
- Public parking
VVE (Owners Association) checklist
- Registration with KvK
- Yes
- Annual meeting
- Yes
- Periodic contribution
- Yes (€ 203.29 per month)
- Reserve fund present
- Yes
- Maintenance plan
- Yes
- Building insurance
- Yes
Want to be informed about changes immediately?
Save this house as a favourite and receive an email if the price or status changes.
Popularity
0x
Viewed
0x
Saved
03/01/2025
On funda







