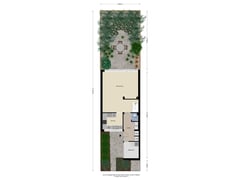Description
Honeysuckle Street 5 in Landsmeer
Call now to make a viewing appointment for this fine family home with 4 bedrooms and a south facing garden!
The 'old village' is a child-friendly residential area in Landsmeer, within walking distance of the village center and nature / recreation area The Twiske and the Sports Park. The Honeysuckle Street 5 is ideally located in the neighborhood!
Layout:
First floor: Spacious hall/entrance with wardrobe, indoor storage room, toilet with fountain, open kitchen at the front, and garden-oriented living room with sliding doors to the sunny south-facing backyard. The cozy living room with wooden floor has large windows and therefore a very pleasant light. For the hot summer days, it is good to know that there is a wide awning hanging on the rear facade.
The backyard with tiled terrace can also be accessed via the back entrance.
Second floor: Landing with access to all rooms. At the rear of the house is the spacious master bedroom. There is a second bedroom of good size at the front. The bathroom is also spacious and has a shower, 2nd toilet and sink.
Second floor: Two spacious bedrooms, the front bedroom with dormer. Separate room for the washer and dryer setup, as well as the central heating system. On the roof of the house are solar panels.
Location:
Honeysuckle Street is located in a quiet part on the outskirts of beautiful Landsmeer, with all amenities such as schools, stores and nurseries nearby. The house is located on a footpath with a grass field at the front. Public transport, the recreation and nature area Het Twiske, and the cozy shopping center are all within walking distance.
With a few minutes by car you are on the ring road of Amsterdam. The A10 ring road and the A5, A7 and A8 motorways are also only a few minutes away by car. By bike you can reach the North-South line in about 15 minutes. And a little further cycling and you are at the ferries across the IJ!
Details:
- Fine single family home with 4 bedrooms
- Free parking in front of the door
- Sunny backyard facing south
- 8 solar panels!
- Garage can be purchased separately
- Quiet, child friendly environment
- Good and fast connection to Amsterdam by public transport and car
- Plot of land: 122 m²
- Ideal location!
Features
Transfer of ownership
- Asking price
- € 518,011 kosten koper
- Asking price per m²
- € 4,016
- Listed since
- Status
- Available
- Acceptance
- Available in consultation
Construction
- Kind of house
- Single-family home, row house
- Building type
- Resale property
- Year of construction
- 1969
- Type of roof
- Gable roof covered with roof tiles
Surface areas and volume
- Areas
- Living area
- 129 m²
- Plot size
- 122 m²
- Volume in cubic meters
- 457 m³
Layout
- Number of rooms
- 5 rooms (4 bedrooms)
- Number of bath rooms
- 1 bathroom and 1 separate toilet
- Bathroom facilities
- Shower, toilet, and sink
- Number of stories
- 3 stories
- Facilities
- Outdoor awning, skylight, mechanical ventilation, TV via cable, and solar panels
Energy
- Energy label
- Insulation
- Roof insulation and double glazing
- Heating
- CH boiler
- Hot water
- CH boiler
- CH boiler
- Intergas (gas-fired combination boiler from 2019, in ownership)
Cadastral data
- LANDSMEER B 2186
- Cadastral map
- Area
- 122 m²
- Ownership situation
- Full ownership
Exterior space
- Location
- Alongside a quiet road and in residential district
- Garden
- Back garden and front garden
- Back garden
- 50 m² (8.59 metre deep and 5.80 metre wide)
- Garden location
- Located at the south with rear access
Storage space
- Shed / storage
- Built-in
Parking
- Type of parking facilities
- Public parking
Want to be informed about changes immediately?
Save this house as a favourite and receive an email if the price or status changes.
Popularity
0x
Viewed
0x
Saved
12/12/2024
On funda







