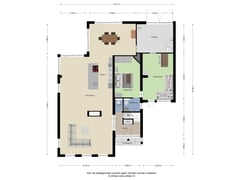Description
Kanaaldijk 96, Landsmeer
Call now to request a brochure or schedule a viewing of this stunning villa with a guesthouse and outdoor swimming pool! Located within a short biking distance from the North-South Metro line.
Nestled amidst the meadows of the Landsmeerderveld and the North Holland Canal, this beautifully finished detached home offers unparalleled charm. The sweeping views of the meadows never cease to amaze. Whether relaxing by your poolside or enjoying a fine glass of wine in the open-plan kitchen, breathtaking sunsets become a part of your daily life. Peace and privacy abound here.
The manageable private plot of 725 m² is perfectly utilized. The house is slightly set back, allowing ample space to park multiple cars on your property behind an electric gate with a driveway.
The guesthouse is a true bonus: compact yet luxurious and directly connected to the main house. It’s perfect for an au pair, a live-in child, or a home office. Operating it as a B&B is also allowed, year-round.
Layout
Ground Floor:
A spacious entrance with a mezzanine (creating a high ceiling) and custom-made steel pivot doors in bronze metal that lead to the living room. The living room, featuring beautiful French oak beams, is bright and airy thanks to the large windows and sliding glass doors. At its heart is an open fireplace with double-sided glass, creating a cozy atmosphere in both the living room and the kitchen.
The open-plan kitchen is sleek and modern, equipped with a cooking island and built-in appliances. With ample storage and high-quality appliances, including Miele built-ins, a Quooker tap, and Hotbath Cobber faucets, it’s designed for culinary enthusiasts. The dining area at the rear of the house is ideal for a large family table, offering stunning views of the pool and surrounding meadows.
The indoor storage/laundry room (approximately 14 m²) is equipped with connections for appliances. The entire ground floor features a polished concrete floor with underfloor heating.
Guesthouse: Accessible from both the exterior and interior of the main house, the guesthouse includes its own living room, comfortable bedroom, and a beautiful (second) bathroom.
First Floor:
Here you’ll find two spacious bedrooms and a modern bathroom. The master bedroom, located at the rear, comes with air conditioning, double doors, and a magnificent panoramic view. The luxurious bathroom includes a freestanding bathtub, a large walk-in shower, double sinks, and Hotbath Cobber faucets.
Garden:
The heated swimming pool allows for refreshing swims year-round, regardless of the weather. It is surrounded by a beautifully landscaped terrace, perfect for lounging, sunbathing, or hosting barbecues with family and friends. Located behind the house, the pool area is tranquil and private, perfectly positioned to catch the sun.
Noteworthy Features:
- Stunning villa with guesthouse and pool
- 3 bedrooms / 2 bathrooms
- Convenient location, biking distance from the North-South Metro line
- Close to Landsmeer town center with ample shopping options
- Panoramic views over the meadows and Landsmeerderveld
- 725 m² plot of private land
- Parking for multiple cars on-site, electric gate access
- Versatile guesthouse: ideal for multi-generational living, office, or B&B
- A10 ring road Amsterdam just minutes away by car
- Close to nature/recreation area Het Twiske
- Energy label A++: 37 (!) solar panels
- Heated and illuminated outdoor swimming pool
Features
Transfer of ownership
- Asking price
- € 1,350,011 kosten koper
- Asking price per m²
- € 6,490
- Listed since
- Status
- Available
- Acceptance
- Available in consultation
Construction
- Kind of house
- Villa, detached residential property
- Building type
- Resale property
- Year of construction
- 1984
- Type of roof
- Combination roof covered with asphalt roofing and roof tiles
- Quality marks
- Energie Prestatie Advies
Surface areas and volume
- Areas
- Living area
- 208 m²
- Other space inside the building
- 11 m²
- Exterior space attached to the building
- 3 m²
- External storage space
- 8 m²
- Plot size
- 725 m²
- Volume in cubic meters
- 815 m³
Layout
- Number of rooms
- 5 rooms (3 bedrooms)
- Number of bath rooms
- 2 bathrooms and 1 separate toilet
- Bathroom facilities
- 2 walk-in showers, 2 toilets, washstand, double sink, bath, and underfloor heating
- Number of stories
- 2 stories
- Facilities
- Air conditioning, mechanical ventilation, flue, sliding door, solar panels, and swimming pool
Energy
- Energy label
- Insulation
- Roof insulation, double glazing, energy efficient window, insulated walls, floor insulation and completely insulated
- Heating
- Complete floor heating and heat pump
- Hot water
- Electrical boiler
Cadastral data
- LANDSMEER O 241
- Cadastral map
- Area
- 725 m²
- Ownership situation
- Full ownership
Exterior space
- Location
- Along waterway, alongside waterfront, rural, open location and unobstructed view
- Garden
- Surrounded by garden
Storage space
- Shed / storage
- Detached wooden storage
- Facilities
- Electricity and running water
Parking
- Type of parking facilities
- Parking on private property
Want to be informed about changes immediately?
Save this house as a favourite and receive an email if the price or status changes.
Popularity
0x
Viewed
0x
Saved
15/11/2024
On funda







