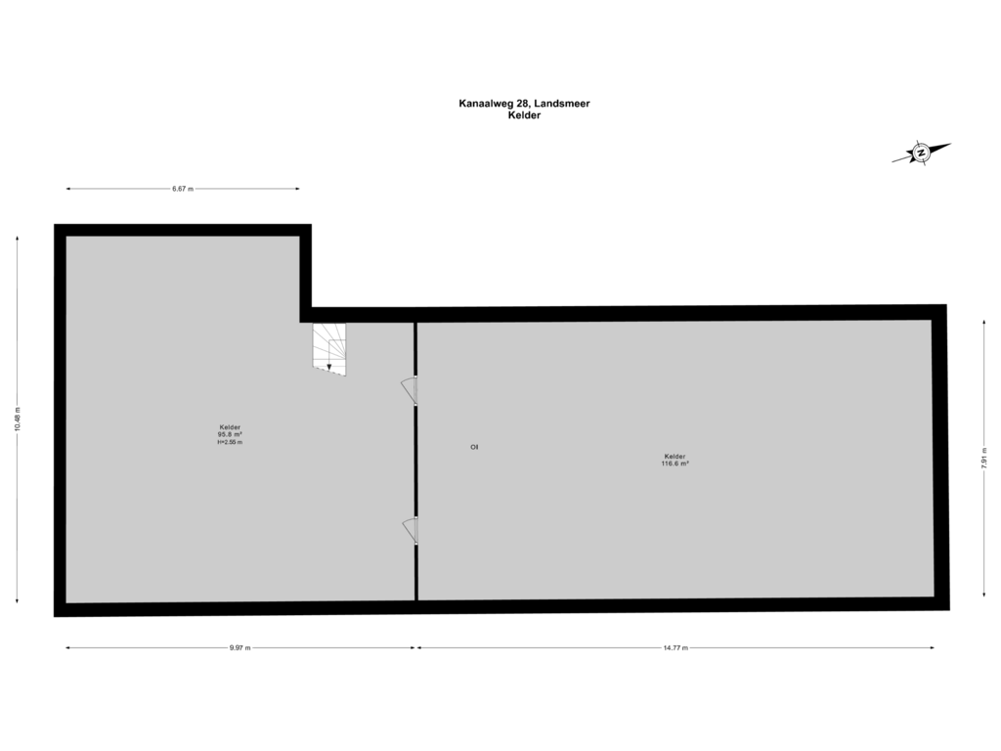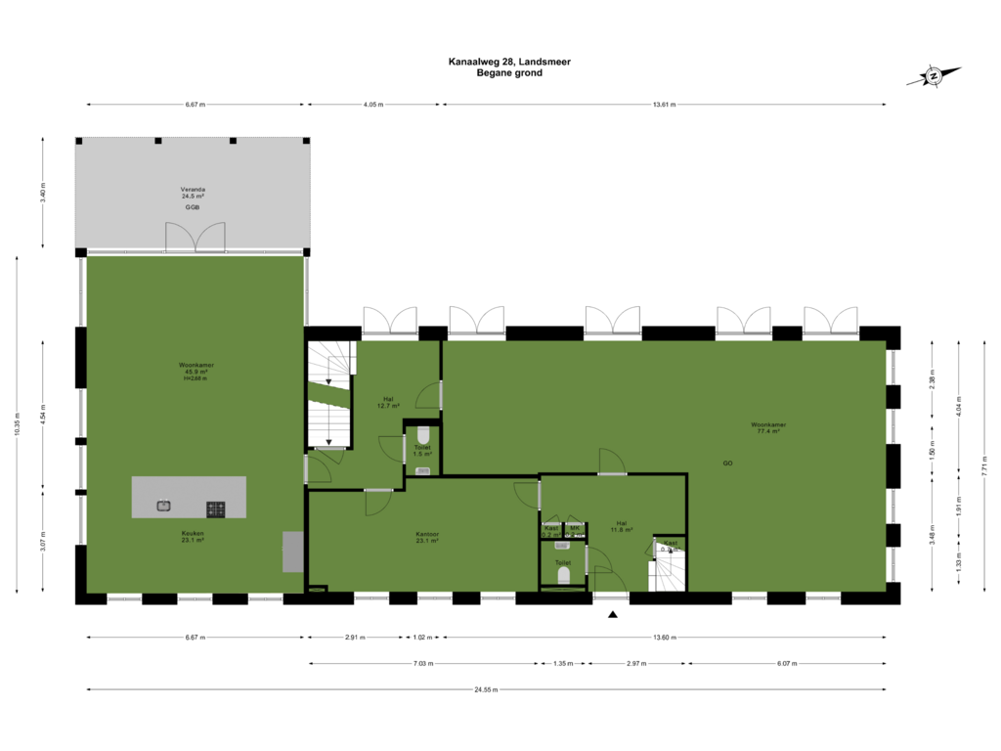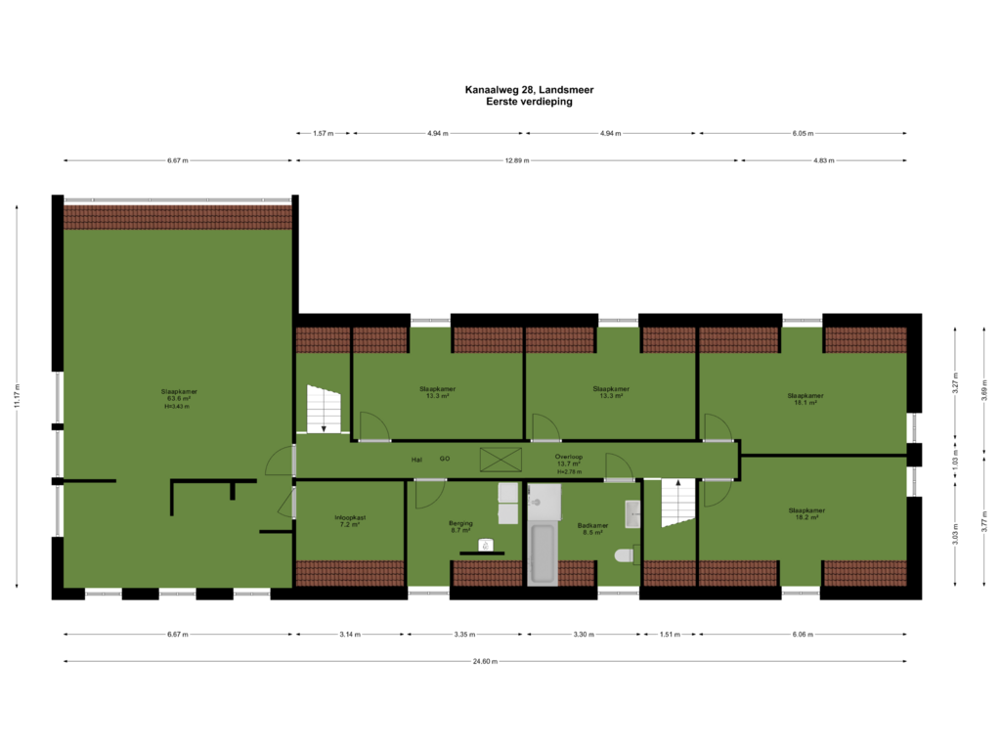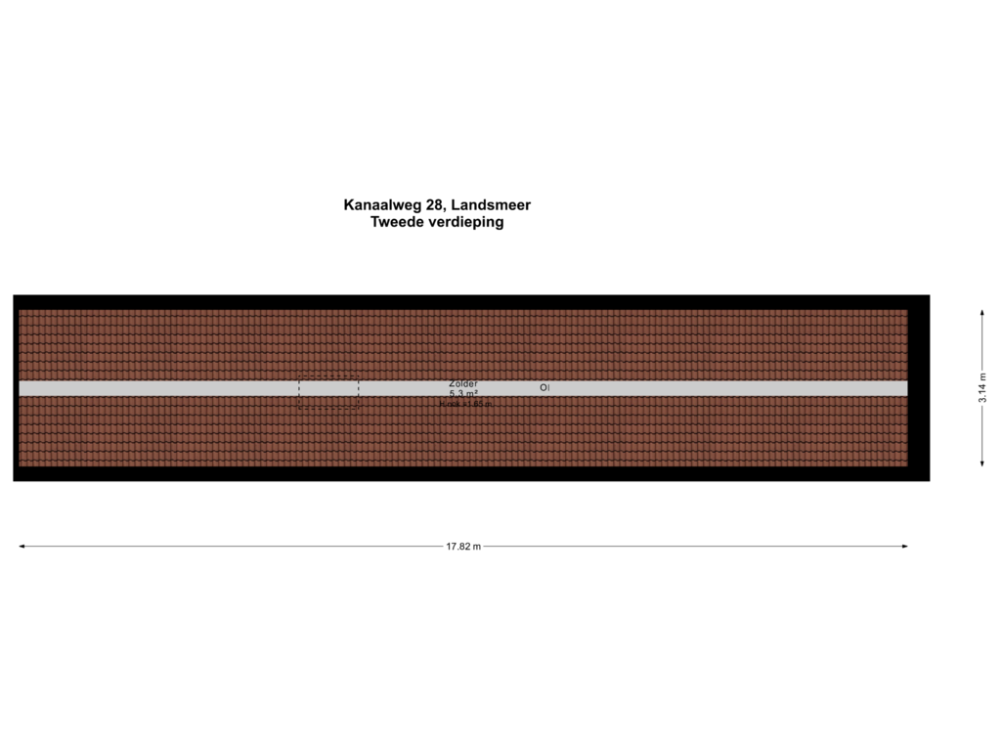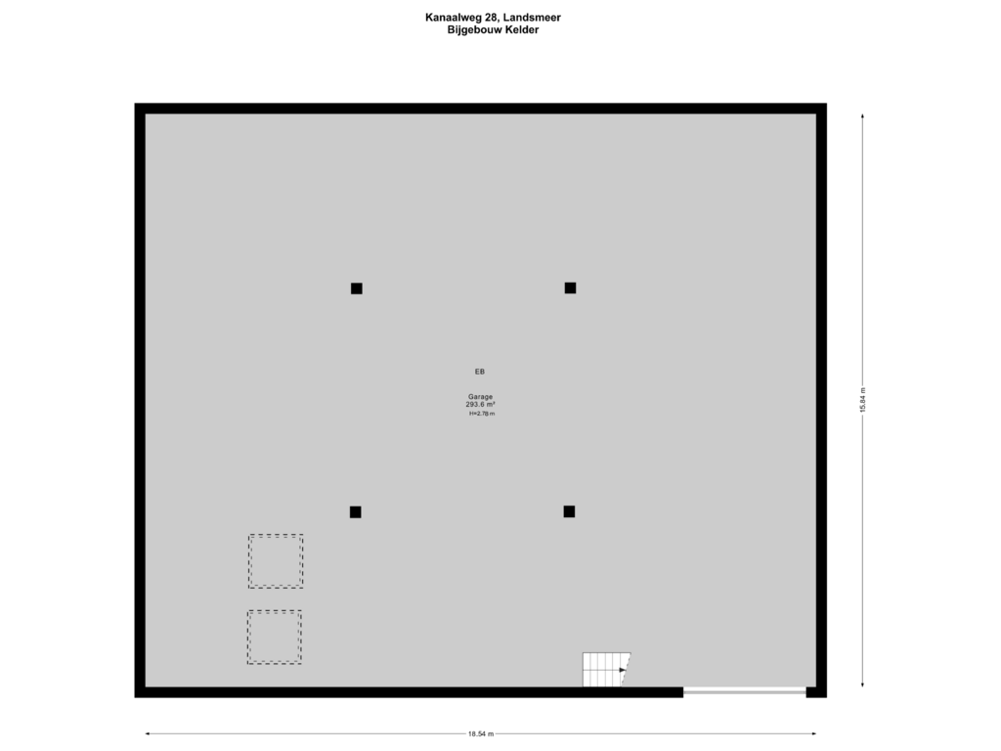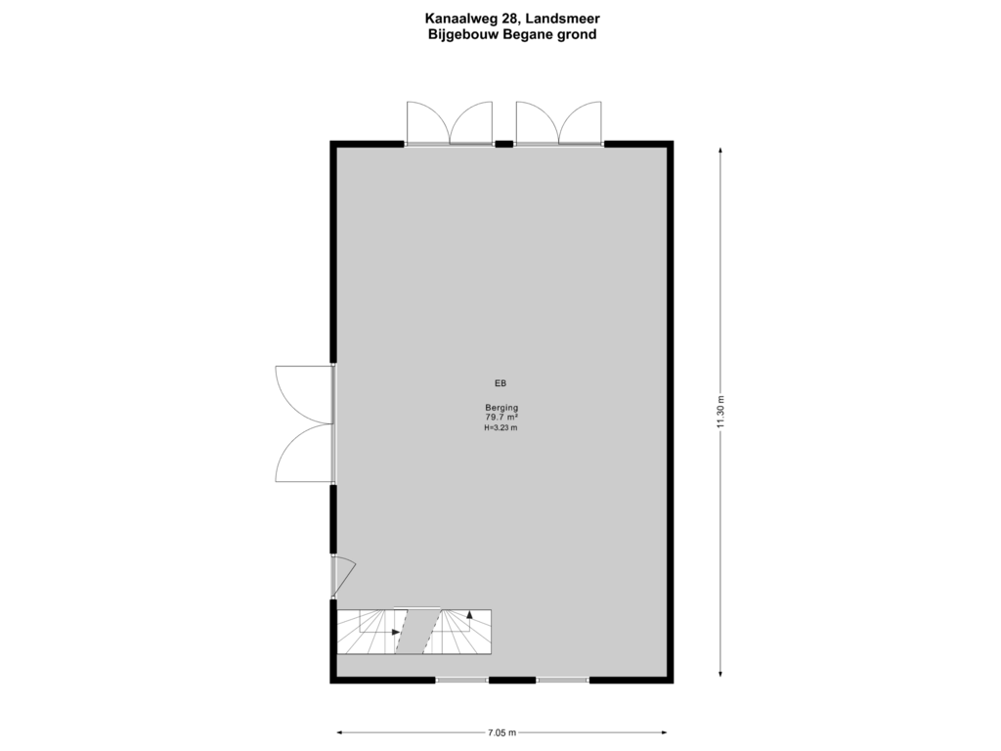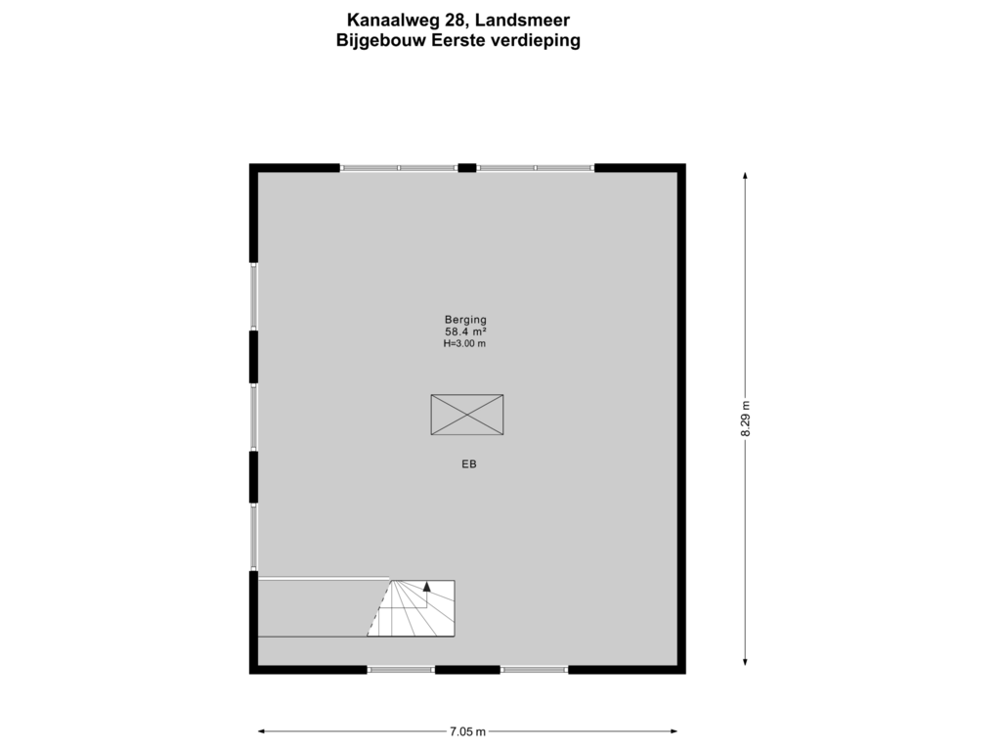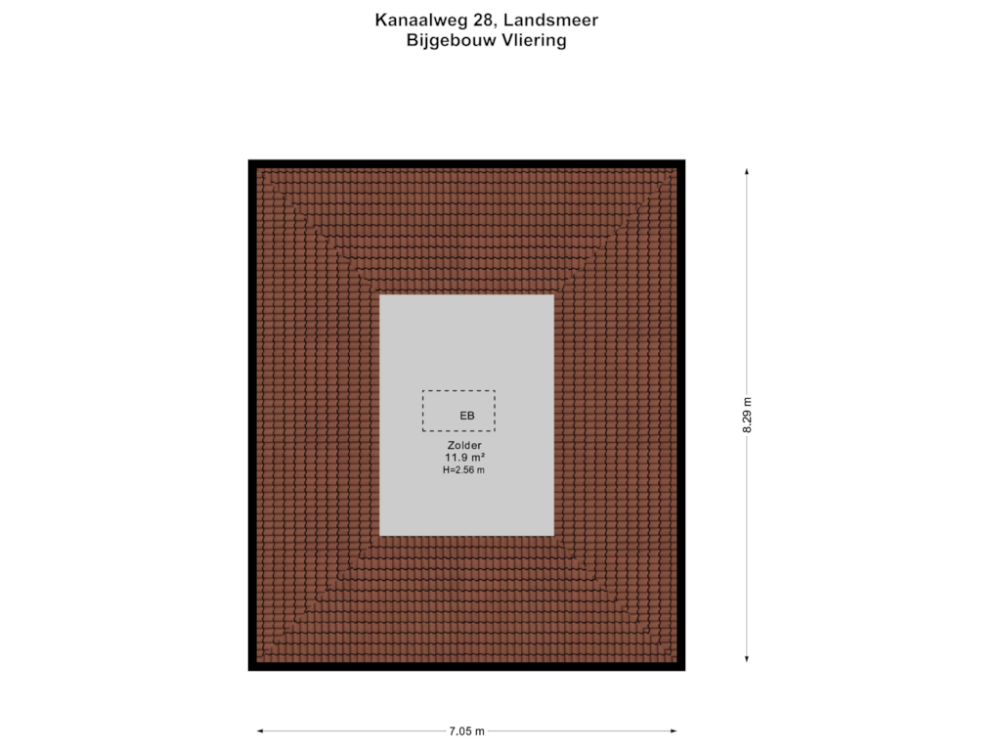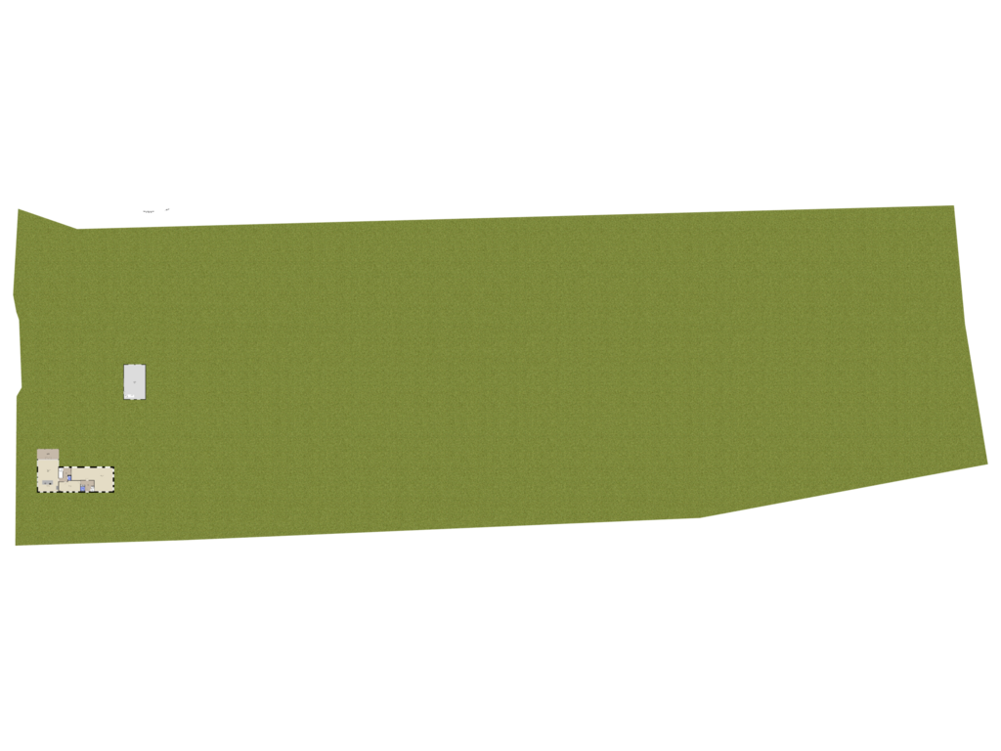This house on funda: https://www.funda.nl/en/detail/koop/landsmeer/huis-kanaalweg-28/43786213/
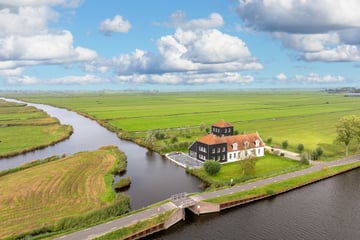
Kanaalweg 281121 DR LandsmeerBuitengebied
€ 2,950,011 k.k.
Description
Kanaalweg 28 in Landsmeer
Call now to schedule an appointment or request a brochure for this exceptionally spacious country house (2010) with a hay barn and an underground parking garage for 20 cars! Stunning views over the Ilperveld nature reserve and a direct waterway connection to Amsterdam!
Just a few (traffic-free) minutes by car from the North-South metro line and the Amsterdam Ring Road, we are proud to offer you the pinnacle of the exclusive real estate market: a magnificent country house in the traditional Waterland farm style, with a charming cladded hay barn as an outbuilding, all equipped with an underground parking garage for your car collection.
Hobby farmers will also be delighted, as the property includes approximately 3 hectares of pastureland. For boating enthusiasts, the house is located along a wide canal and the North Holland Canal. You can moor your boat in your own private harbor.
The house is partially customizable and ready to be finished, comprising the following floors:
Basement: A full floor accessible by a fixed staircase (unfinished)
Ground floor: Entrance, hallway. Toilet, first staircase, bedroom/office, living room with several double doors leading to the piled terrace, second staircase, spacious kitchen with large windows opening to a covered and piled terrace.
First floor: 5 bedrooms, technical room/laundry and ironing room, bathroom.
Living area:
- Main building including basement: 686 m²
- Outbuilding: 232 m²
- Parking basement: 293 m²
The outbuilding (hay barn) can be ideally used as a guesthouse, B&B, home office, or a combination. This building is truly fantastic and still customizable. From the ground floor entrance, it is possible to access the parking basement from inside.
Noteworthy:
- Beautifully located country house with hay barn
- Underground parking garage for approximately 20 cars
- Plot of OWN LAND: 3.6 hectares
- Situated on open waterways
- Modern insulation facilities
- High ceilings, offering an extra sense of spaciousness on each floor
- Sale subject to approval by sellers
- Private tours by appointment only
Features
Transfer of ownership
- Asking price
- € 2,950,011 kosten koper
- Asking price per m²
- € 3,214
- Listed since
- Status
- Available
- Acceptance
- Available in consultation
Construction
- Kind of house
- Country house, detached residential property
- Building type
- Resale property
- Year of construction
- 2010
- Type of roof
- Combination roof covered with roof tiles
Surface areas and volume
- Areas
- Living area
- 918 m²
- Other space inside the building
- 5 m²
- Exterior space attached to the building
- 25 m²
- External storage space
- 294 m²
- Plot size
- 36,715 m²
- Volume in cubic meters
- 2,295 m³
Layout
- Number of rooms
- 11 rooms (6 bedrooms)
- Number of bath rooms
- 1 separate toilet
- Number of stories
- 5 stories, a loft, and a basement
- Facilities
- TV via cable
Energy
- Energy label
- Not available
- Insulation
- Roof insulation, double glazing, insulated walls and floor insulation
- Heating
- CH boiler and complete floor heating
- Hot water
- CH boiler
- CH boiler
- Combi (gas-fired combination boiler from 2012, in ownership)
Cadastral data
- LANDSMEER N 978
- Cadastral map
- Area
- 455 m²
- Ownership situation
- Full ownership
- LANDSMEER N 1138
- Cadastral map
- Area
- 3,985 m²
- Ownership situation
- Full ownership
- LANDSMEER N 1139
- Cadastral map
- Area
- 25,775 m²
- Ownership situation
- Full ownership
- LANDSMEER N 521
- Cadastral map
- Area
- 5,740 m²
- Ownership situation
- Full ownership
- LANDSMEER N 519
- Cadastral map
- Area
- 760 m²
- Ownership situation
- Full ownership
Exterior space
- Location
- Along waterway, alongside waterfront, rural and unobstructed view
- Garden
- Surrounded by garden
Garage
- Type of garage
- Underground parking
Parking
- Type of parking facilities
- Parking on private property
Photos 35
Floorplans 9
© 2001-2025 funda



































