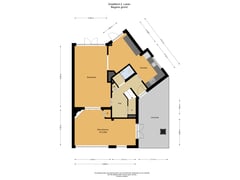Sold under reservation
Graafland 21251 NJ Laren (NH)Zevenend
- 151 m²
- 635 m²
- 5
€ 1,075,000 k.k.
Eye-catcherOp een prachtig ruim perceel gemoderniseerd woonhuis dichtbij centrum
Description
Modern-Location-Percel
These are exactly the 3 key words that suit this well-kept spacious and nicely laid out semi-detached house.
The house was completely rebuilt and modernized several years ago, is centrally located in Laren on a park. Particularly situated on a plot of land of less than 635 m2! The garden is well situated around the house and offers a beautiful porch to relax in privacy.
It has a private driveway and a good garage with storage.
In the vicinity of this house is at about 5 minutes cycling the cozy village center of Laren with a good range of stores, nice terraces and fine restaurants.
Several elementary schools, child care and a high school can be found in the village. Nature facilities such as the Postiljon and the heath located a short distance away. Highways to the A27 or A1 quickly accessible.
DEscriptION
First floor:
Entrance hall with toilet, staircase with a storage cupboard, meter cupboard and access to all further rooms such as the kitchen and dining room.
The kitchen is half open, modern in nature and equipped with various appliances. Nice view from the kitchen to the garden. Also a door to the backyard.
The dining room is spacious and currently located at the rear and has 2 doors to the garden.
At the front of the house is the living room with closet accessible through the stained glass sliding doors. Very nice because by closing it really creates two different rooms. From the living room doors open again to the side garden with the porch.
What is striking is the good daylight into the house through the large windows, nice views of the garden and free living through the good greenery around the house!
The entire ground floor has smooth plastered wall and ceiling finishes and a parquet floor in herringbone.
Second floor:
Landing, 3 bright bedrooms varying in size. All rooms have a closet.
The first bathroom has underfloor heating, walk-in shower, double sink in a cabinet with drawers and a second toilet.
Also this floor plastered wall and ceiling finishes and a wooden plank floor.
Second floor:
Through a fixed staircase to the second floor. This floor is during the renovation again practically classified.
Landing with washer and dryer. Also space for the central heating boiler. Air conditioning unit available. 2 bedrooms both with dormer windows.
Second modern and complete bathroom with a freestanding bath, walk-in shower, sink on a cabinet, underfloor heating and a third toilet. Also the bathroom uses the dormer.
Garden:
As mentioned earlier, the plot covers 635 m2 of beautiful meters.
Because of its size, you can always find a place in the sun or shade. The garden is nicely landscaped, has several seating areas, a nice porch with wood stove and heater, grass, borders and enough space for playground equipment or a trampoline.
The garden is enclosed by two gates and surrounded by a green hedge.
There is room for two cars to park on private gravel driveway.
The garage is 19 m2 and currently serves as a storage room.
This garage can also be accessed from the garden.
Details:
- Living area NEN measured: 151 m2
- NEN measured contents: 510 m3
- Garage NEN measured: 19 m2
- Veranda: NEN measured: 21 m2
- Plot size: 635 m2
- Year built: 1954
- Energy label: B
- Solar panels
- Modernized
- 2 bathrooms
- Good family home
- Central location with good amenities
All in all a very nice home within the beautiful village of Laren!
Please email or call our office and we will be happy to show you this home.
Translated with DeepL.com (free version)
Features
Transfer of ownership
- Asking price
- € 1,075,000 kosten koper
- Asking price per m²
- € 7,119
- Listed since
- Status
- Sold under reservation
- Acceptance
- Available in consultation
Construction
- Kind of house
- Single-family home, double house
- Building type
- Resale property
- Year of construction
- 1954
- Type of roof
- Gable roof covered with roof tiles
Surface areas and volume
- Areas
- Living area
- 151 m²
- Exterior space attached to the building
- 21 m²
- External storage space
- 19 m²
- Plot size
- 635 m²
- Volume in cubic meters
- 510 m³
Layout
- Number of rooms
- 7 rooms (5 bedrooms)
- Number of bath rooms
- 2 bathrooms and 1 separate toilet
- Bathroom facilities
- 2 showers, 2 toilets, 2 washstands, and bath
- Number of stories
- 3 stories
- Facilities
- Air conditioning, mechanical ventilation, passive ventilation system, and solar panels
Energy
- Energy label
- Insulation
- Roof insulation, double glazing and energy efficient window
- Heating
- CH boiler
- Hot water
- CH boiler
- CH boiler
- Remeha (gas-fired combination boiler, in ownership)
Cadastral data
- LAREN NOORD HOLLAND G G 2093
- Cadastral map
- Area
- 635 m²
- Ownership situation
- Full ownership
Exterior space
- Location
- Alongside a quiet road, in wooded surroundings and in residential district
- Garden
- Back garden, front garden and side garden
- Side garden
- 396 m² (33.00 metre deep and 12.00 metre wide)
- Garden location
- Located at the south
Garage
- Type of garage
- Detached brick garage
- Capacity
- 1 car
- Facilities
- Electricity and running water
Parking
- Type of parking facilities
- Parking on private property and public parking
Want to be informed about changes immediately?
Save this house as a favourite and receive an email if the price or status changes.
Popularity
0x
Viewed
0x
Saved
08/11/2024
On funda







