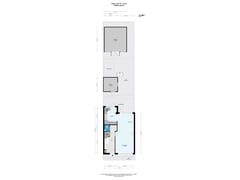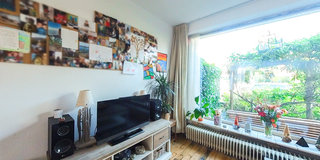Eye-catcherRuime gezinswoning met diepe zonnige achtertuin.
Description
A spacious mid-terrace house (126 m2) located in a child-friendly residential area with a deep sunny backyard facing west. The house has 4 bedrooms, a bright living room with wood stove and a spacious plot!
Features
- Spacious mid-terrace house of 126m2
- 4 bedrooms, 3 on the first floor and the 4th on the top floor with dormer
- Plot of 257m2
- Lovely deep backyard facing west
- Bright living room with wood stove and semi-open kitchen
- Kitchen and built-in appliances renewed in 2021
- Energy label D
- CV Boiler bj. 2014
- Built in 1966
- Stone barn and a spacious wooden storage room
Conditions:
- Asking price € 600,000 k.k.
- Deposit/bank guarantee: 10% applicable
- Transfer: in consultation
- Notary: Buyer's choice, maximum within a radius of 15 km
Location
The house borders the nature reserve of the Goois Natuurreservaat "de Laarder Engh" and is within walking distance of the characteristic village centre of Laren, with various schools, childcare, supermarket, shops, catering, sports facilities and easy access roads to the A1 and A27.
Layout
Ground floor
Entrance, hall, deepened basement cupboard, toilet with washbasin, spacious living room with attractive wood stove and door to the back garden; semi-open kitchen equipped with hob, dishwasher, oven, fridge-freezer, wooden worktop and plenty of cupboard space.
First floor
A spacious bedroom at the front with balcony, a 2nd spacious bedroom at the rear and a 3rd bedroom with built-in closet and
balcony; bathroom (needs to be modernized) with bath, sink and 2nd toilet.
Second floor
The attic floor can be reached via a fixed staircase. Landing with a skylight with connections for washing machine and dryer, storage space and a 4th spacious bedroom with dormer window.
Garden:
The sheltered backyard offers a lot of privacy, has a terrace at the house and lots of greenery. Halfway through the plot there is a stone storage room and at the back a spacious wooden storage room. This can also be reached via a back entrance.
In short, a spacious family home with 4 bedrooms, in a child-friendly location in a street with almost only destination traffic within walking distance of the center of Laren! For more information, please contact our office, we will be happy to show you the house during a viewing. All offers are made under the following conditions:
- The stated asking price is only an invitation to make an offer.
- Seller(s) expressly reserve the right of award.
- Interim sale reserved.
- Making an offer does not automatically mean that you are in negotiations.
EERLIJK BIEDEN
Bidding on this property is done via the digital bid logbook systeem Eerlijk Bieden. An invitation will follow after viewing and there is also access to the online property file.
The information has been compiled by us with the necessary care. However, no liability is accepted on our part for any incompleteness, inaccuracy or otherwise, or the consequences thereof. The property has been measured according to the industry-wide measurement instruction, based on the NEN-2580 standard.
Features
Transfer of ownership
- Asking price
- € 600,000 kosten koper
- Asking price per m²
- € 4,762
- Listed since
- Status
- Available
- Acceptance
- Available in consultation
Construction
- Kind of house
- Single-family home, row house
- Building type
- Resale property
- Year of construction
- 1966
- Type of roof
- Gable roof covered with roof tiles
Surface areas and volume
- Areas
- Living area
- 126 m²
- Exterior space attached to the building
- 7 m²
- External storage space
- 8 m²
- Plot size
- 257 m²
- Volume in cubic meters
- 438 m³
Layout
- Number of rooms
- 5 rooms (4 bedrooms)
- Number of bath rooms
- 1 bathroom and 1 separate toilet
- Bathroom facilities
- Shower, bath, toilet, and sink
- Number of stories
- 3 stories
- Facilities
- Passive ventilation system
Energy
- Energy label
- Insulation
- Partly double glazed
- Heating
- CH boiler and wood heater
- Hot water
- CH boiler, electrical boiler and gas water heater
- CH boiler
- Gas-fired from 2014, in ownership
Cadastral data
- LAREN D 708
- Cadastral map
- Area
- 257 m²
- Ownership situation
- Full ownership
Exterior space
- Location
- Alongside a quiet road
- Garden
- Back garden and front garden
- Back garden
- 168 m² (28.00 metre deep and 6.00 metre wide)
- Garden location
- Located at the west with rear access
Storage space
- Shed / storage
- Detached wooden storage
Parking
- Type of parking facilities
- Public parking
Want to be informed about changes immediately?
Save this house as a favourite and receive an email if the price or status changes.
Popularity
0x
Viewed
0x
Saved
09/11/2024
On funda







