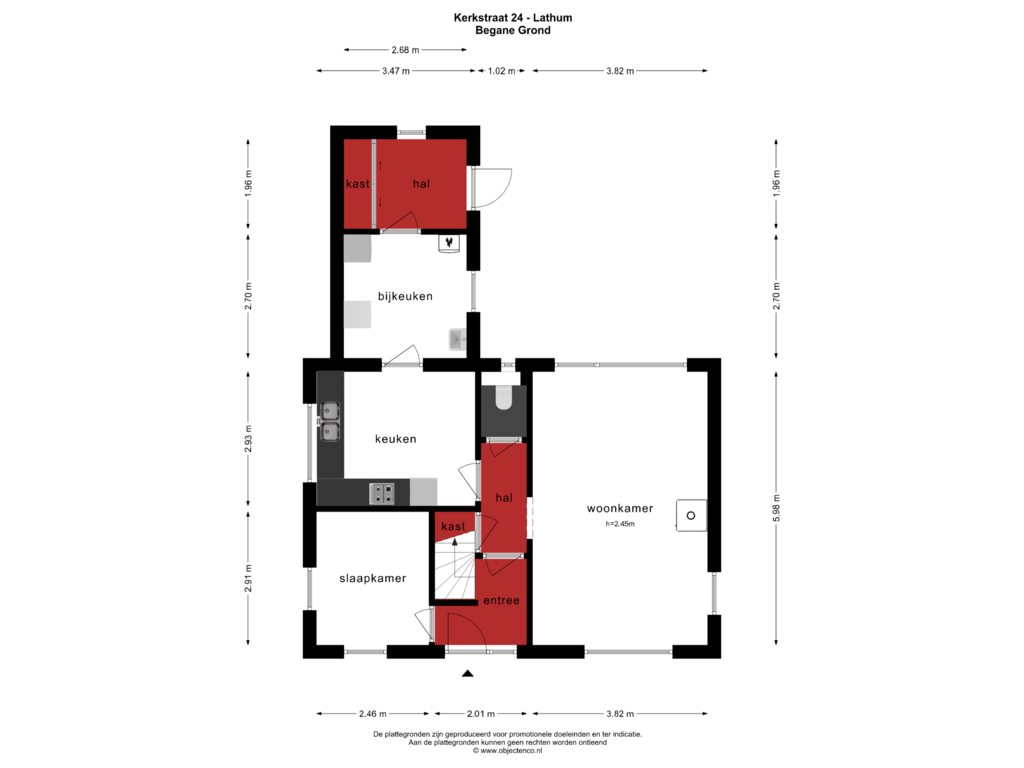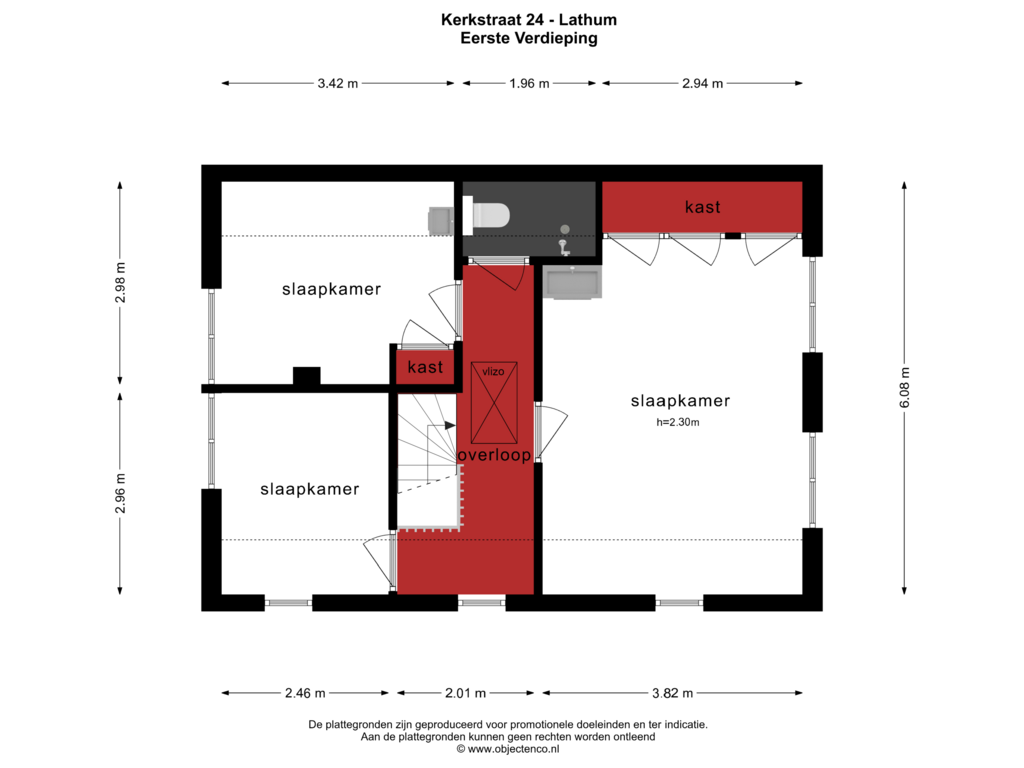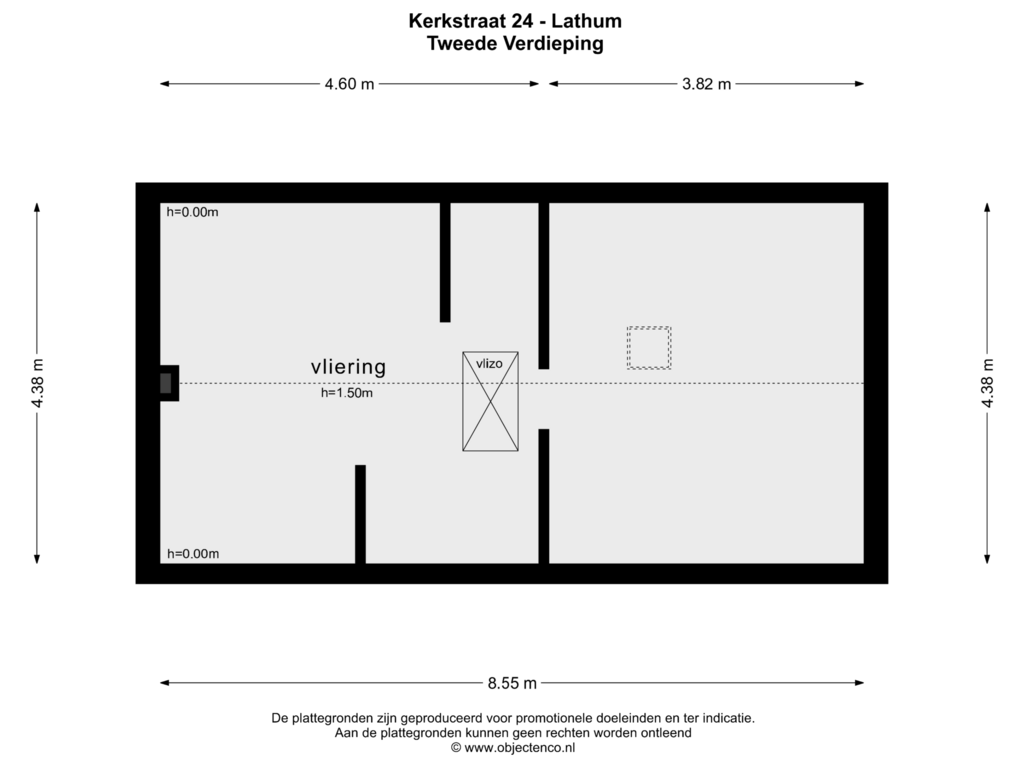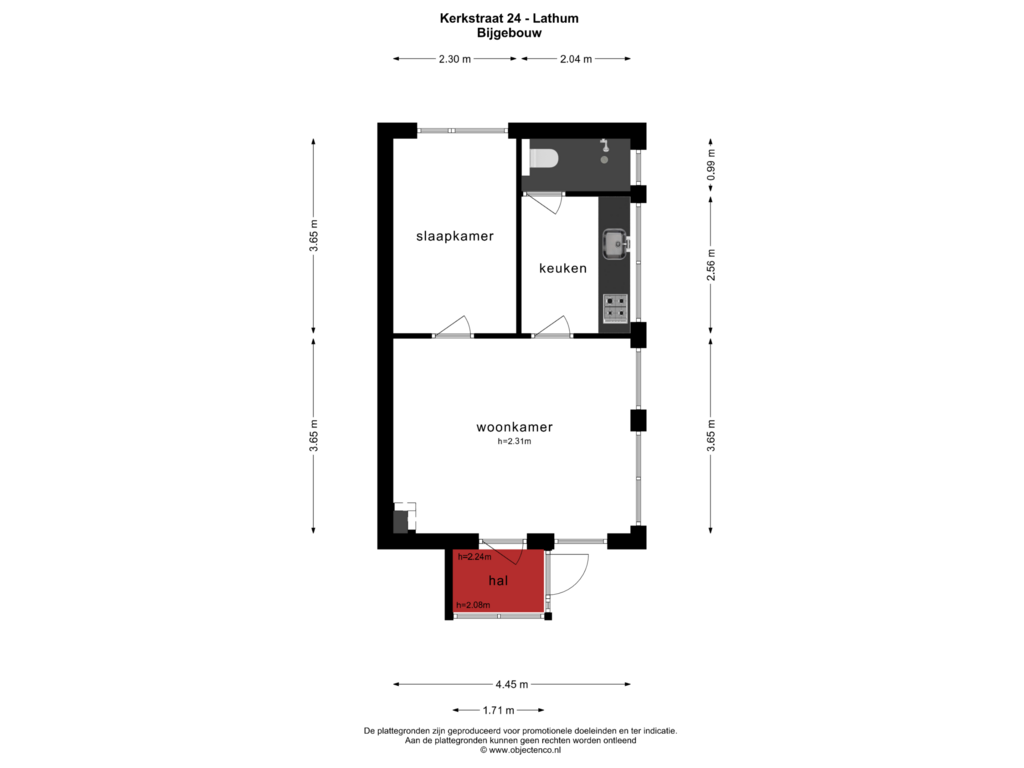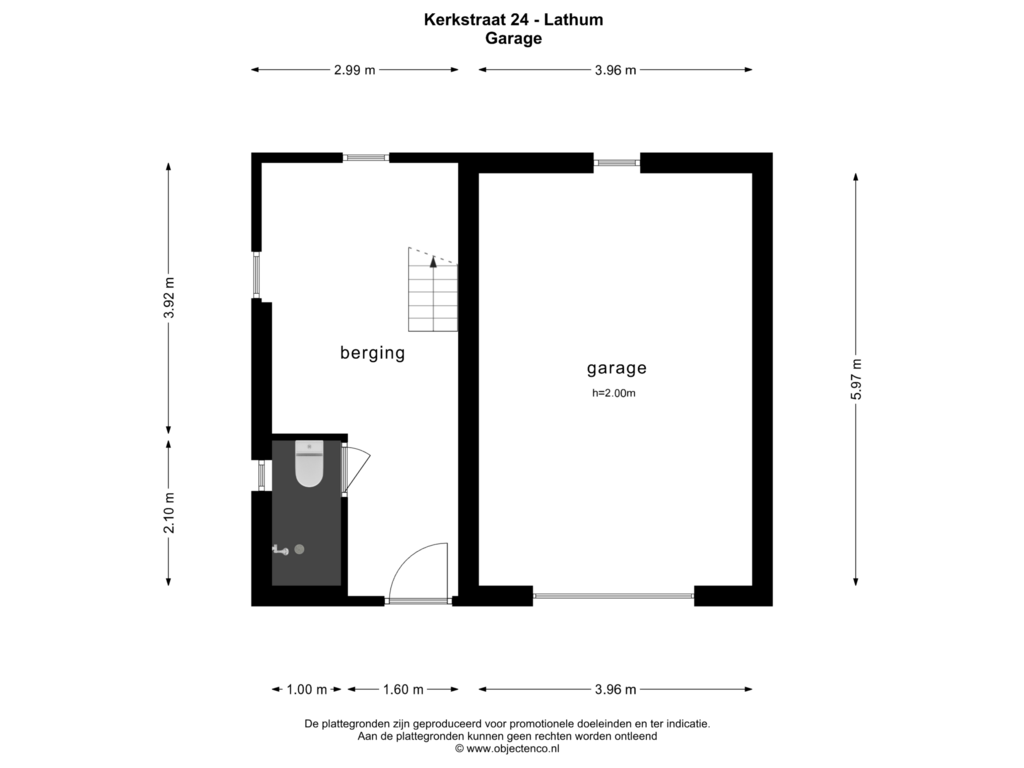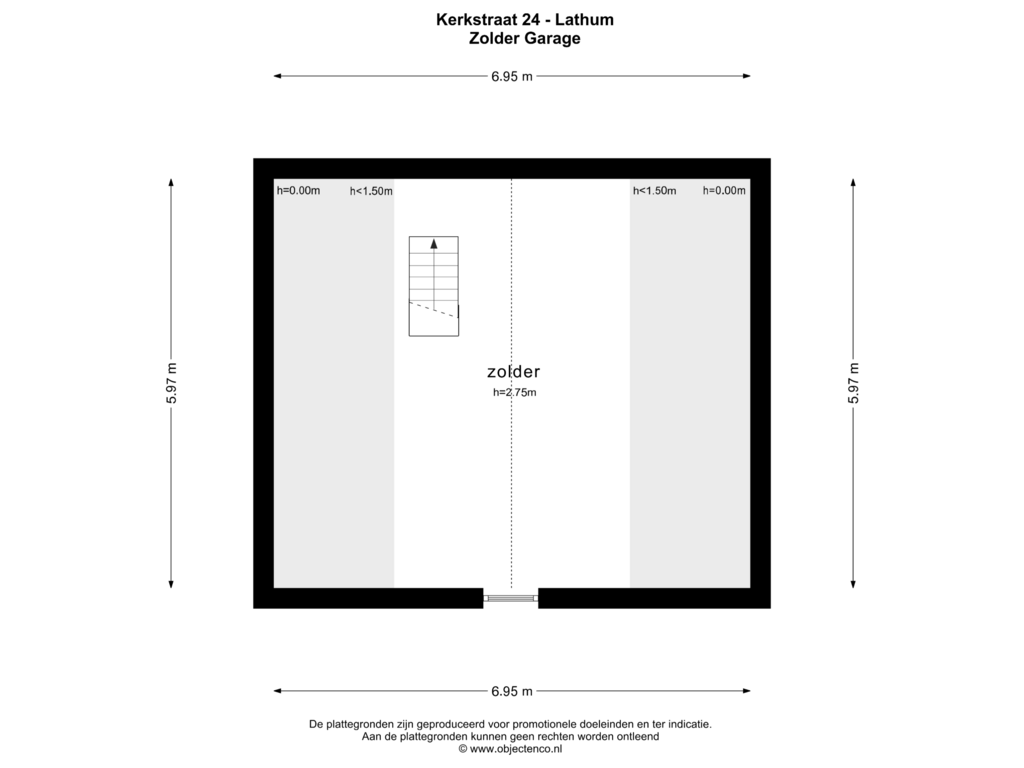This house on funda: https://www.funda.nl/en/detail/koop/lathum/huis-kerkstraat-24/43747768/
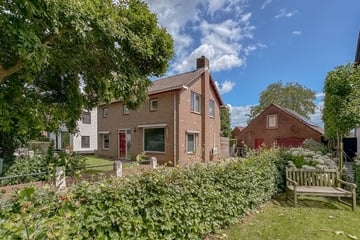
Kerkstraat 246988 AG LathumLathum
€ 565,000 k.k.
Description
Prachtig vrijstaand wonen met vrij uitzicht en een multifunctioneel bijgebouw!
Aan de rand van het gemoedelijke dorp Lathum,(gemeente Zevenaar) is deze ruime in 1962 gebouwde vrijstaande gezinswoning gelegen. Het totale woonoppervlak bedraagt 152m2 en het geheel is gesitueerd op een royaal perceel van maar liefst 900m2. Op dit mooie perceel bevindt zich in de achtertuin een multifunctioneel bijgebouw. Met kunststof kozijnen HR++ glas , volledig geïsoleerd, elektra, eigen verwarming/airconditioning. Dit tuinhuis leent zich uitermate voor het houden van een bedrijf aan huis, het realiseren van een B&B of eventueel in te richten als mantelzorgwoning.
De achtertuin is volledig omheind. Ideaal voor uw huisdier.
Tevens is er op dit perceel een ruime garage te vinden met smeerput en elektra. Naast de garage bevindt zich een schuur/bergruimte. Deze bergruimte beschikt over een eigen douche/toilet. Boven de garage / schuur bevind zich een verwarmde eerste verdieping, welke perfect ingericht kan worden als Appartement B&B of Studeerkamer.
Het woonhuis zelf is goed geïsoleerd , heeft overal dubbelglas. Is uitgerust met vier slaapkamers (1x begane grond), airconditioning, 14 zonnepanelen , een aparte bijkeuken en parkeergelegenheid voor ca. vijf auto’s op eigen terrein.
Het kleinschalige dorp Lathum telt ca. 1300 inwoners. Via de dijk bereikt u in 600 meter het gelegen uitgebreide recreatiegebied ‘Rhederlaag’.
Hier zijn diverse watersporten te beoefenen, kunt u heerlijk recreëren of vissen en lekker ronddobberen wanneer u in bezit bent van een boot. Er zijn meerdere jachthavens , campings en diverse restaurants in dit recreatiegebied. Tevens is er hier voor honden een losloopgebied. Via diverse uitvalswegen komt u gemakkelijk uit in bijvoorbeeld Arnhem (15 minuten), Doetinchem (20 minuten) Zevenaar (10 minuten) of de Duitse grens (15 minuten).
Indeling
Entree via hal met trapopgang en toegang tot de slaapkamer. Ruime woonkamer met airconditioning, houtkachel en sierbalken plafond. Eikenhouten keuken met koelkast, dubbele wasbak, oven en 5-pits gaskookplaat. Via de keuken is de bijkeuken te bereiken, welke beschikt over de cv-installatie en witgoedaansluiting. Aangrenzend aan de bijkeuken vindt u nog een aparte berging met tuindeur naar de achtertuin. Door de airconditioning en houtkachel heeft deze woning een zeer laag gas verbruik.
Eerste verdieping
Overloop met toegang tot de badkamer met douchehoek en toilet en toegang tot de drie goed bemeten slaapkamers, waarvan er twee beschikken over een wastafel en inbouwkasten en één slaapkamer is uitgerust met airconditioning.
Tweede verdieping
Via vlizotrap bereikbare opbergzolder.
Tuin
Aan de voorzijde is er ruimte om ca. vijf auto’s op eigen terrein te parkeren. De royale achtertuin biedt een vrij uitzicht over het buitengebied van Lathum en in de achtertuin bevinden zich een puntstuk met waterpomp, een hout hok, garage en bijgebouw.
Bijgebouw:
Multifunctioneel bijgebouw, welke momenteel in is gericht als gastenverblijf en beschikt over kunststof kozijnen, een eigen slaapkamer, woonkamer/keuken, badkamer met toilet, airconditioning en verwarming. Deze ruimte is uitermate geschikt voor diverse doeleinden, hier valt te denken aan o.a. een kantoor/bedrijf aan huis, B&B, gastenverblijf of mantelzorgwoning.
Garage:
Royale garage met smeerput en elektra. De berging naast de garage beschikt tevens over een eigen douche met toilet. En eerste verdieping met keukenblok, dakraam en verwarming
Bijzonderheden
Algemene informatie:
- Bouwjaar 1962;
- Woonoppervlakte 152m2;
- Externe bergruimte 63m2;
- Inhoud 554m3;
- Perceeloppervlakte 900m2;
- Energielabel C.
Bijzonderheden:
- Multifunctioneel bijgebouw;
- Vrijstaande garage met verdieping;
- Eigen oprit voor ca. 5 auto’s;
- 14 zonnepanelen aanwezig;
- Muurisolatie, verdiepingsvloerisolatie en volledig hardhouten kozijnen met dubbel glas;
- Airconditioning (3x);
- Gelegen op een prachtige locatie met vrij uitzicht.
Features
Transfer of ownership
- Asking price
- € 565,000 kosten koper
- Asking price per m²
- € 3,717
- Listed since
- Status
- Available
- Acceptance
- Available in consultation
Construction
- Kind of house
- Single-family home, detached residential property
- Building type
- Resale property
- Year of construction
- 1962
- Type of roof
- Gable roof covered with roof tiles
- Quality marks
- Energie Prestatie Advies
Surface areas and volume
- Areas
- Living area
- 152 m²
- External storage space
- 63 m²
- Plot size
- 905 m²
- Volume in cubic meters
- 554 m³
Layout
- Number of rooms
- 7 rooms (5 bedrooms)
- Number of bath rooms
- 3 bathrooms
- Bathroom facilities
- 3 showers and 3 toilets
- Number of stories
- 2 stories and a loft
- Facilities
- Air conditioning, skylight, optical fibre, rolldown shutters, flue, and solar panels
Energy
- Energy label
- Insulation
- Roof insulation, double glazing, energy efficient window, insulated walls and floor insulation
- Heating
- CH boiler and wood heater
- Hot water
- CH boiler
- CH boiler
- Nefit HR-combiketel (onderhoud 2023) (gas-fired combination boiler from 2009, in ownership)
Cadastral data
- BAHR EN LATHUM E 2693
- Cadastral map
- Area
- 685 m²
- BAHR EN LATHUM E 2692
- Cadastral map
- Area
- 220 m²
Exterior space
- Location
- Alongside a quiet road, in residential district and unobstructed view
Garage
- Type of garage
- Detached brick garage
- Capacity
- 1 car
- Facilities
- Loft and electricity
Parking
- Type of parking facilities
- Parking on private property
Photos 80
Floorplans 6
© 2001-2024 funda
















































































