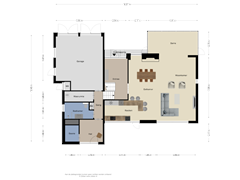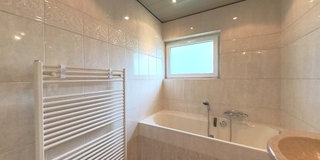Description
Spacious, Largely Renovated Split-Level Villa with Excellent Privacy and Central Location in Leende
This spacious split-level villa, situated on a generous plot of 1,236 m², offers an unparalleled combination of space, comfort, and privacy. On the ground floor, the property features a large living room, a cozy conservatory, a renovated open kitchen, a luxurious bathroom, and a sauna. The first floor houses three spacious bedrooms, each with access to a balcony, a separate toilet, and a second bathroom. The beautifully landscaped garden surrounds the house and includes a garage and a swimming pool.
The villa is within walking distance of the center of Leende, with all amenities at hand. Additionally, various main roads, such as the A2, are easily accessible. For example, "ASML" and "High Tech Campus" are only a 15-minute drive away. The surrounding area also includes beautiful nature reserves, such as the Strabrechtse Heide in Heeze.
GROUND FLOOR:
Entrance/Hall
Via the paved driveway, you reach the steps leading to the entrance of the house. The entrance provides access to a spacious reception hall, a mezzanine, and stairs to both the lower and first floors. From the hall, you enter the large living room with a conservatory and the open kitchen.
Living Room
The living room is rich in daylight thanks to the large windows and is equipped with air conditioning. At the front is the conservatory, a cozy sitting area with a fireplace, and a wood-burning stove. The dining area and kitchen are located at the rear. The high ceiling with wooden beams adds to the sense of space. The living room features a beautiful floor and is openly connected to the kitchen, which has a small breakfast bar. A large sliding door provides access to the backyard.
Conservatory
At the front of the house, you’ll find a charming conservatory with a glass roof and walls, allowing plenty of natural light. The conservatory is equipped with a wood-burning stove and tiled floor. A door provides access to the side garden and a paved terrace.
Kitchen
The renovated open kitchen in a double-wall layout offers a beautiful view of the backyard through large windows and includes a sink with a mixer tap, dishwasher, refrigerator, induction hob, a stylish corner worktop, and ample storage space. From the kitchen, you have access to the backyard.
FLOOR:
Souterrain
A staircase from the reception hall leads to the lower hallway. This hallway provides access to the garage, a laundry room with connections for laundry equipment, the meter cupboard, the renovated bathroom, and a sauna room.
Bathroom
The fully renovated, luxurious bathroom is fitted with anthracite floor and wall tiles and features a washbasin unit, wall-mounted toilet, and a spacious walk-in shower. There is electric floorheating to keep your feet warm. Everything you need to relax.
Sauna Room
At the rear of the house is the sauna room. The sauna is ideal for relaxation but can also serve as an extra bedroom. The room has a tiled floor and a door provides access to the backyard via a small staircase.
FIRST FLOOR:
A short staircase leads to the landing on the first floor, which provides access to three bedrooms and a separate toilet.
Bedrooms
The large master bedroom at the front features air conditioning and a spacious balcony that spans the entire width of the bedroom. The bedroom has access to the en-suite bathroom.
The second bedroom is located in the middle of the house. This room features a built-in wardrobe and provides access to a balcony on the side of the house.
The third bedroom, located at the rear, also has a built-in wardrobe and provides access to the side balcony.
All bedrooms have neat laminate flooring and recently plastered walls.
Bathroom
The fully tiled bathroom is equipped with a washbasin unit, bathtub, shower with glass doors, a window for natural ventilation, a designer radiator, and electric underfloor heating.
GARDEN:
The beautifully landscaped backyard, located on the northeast side, offers plenty of privacy thanks to the mature trees and a large hedge. The garden features various plant borders, a lawn, and a large swimming pool for relaxation. A paved terrace offers a view of the garden, with plenty of space for seating and dining areas. Between the storage shed and the terrace, there is a gate leading to the backyard.
Garage(s)
The spacious, built-in double garage offers enough space to park two cars and provides extra storage. The garage is equipped with electricity and windows for natural light. The garage is accessible from the house, through double doors at the front, and via a side door.
The detached wooden garage is accessible through double doors at the front and a side door. The garage has windows for natural light, electricity, and ample space for bicycles or gardening tools. Here you’ll also find the technical installation for the pool.
Front Yard
The front yard features a large driveway, a big lawn with various plants, ensuring a good distance from the main road. The driveway offers space for at least four cars and provides access to the double built-in garage. A path along the side of the house leads to the second garage.
FEATURES:
- The house was largely renovated in 2022, with a new kitchen, bathroom, plastered walls, updated floors, renewed plumbing, electrical work, and new window frames with HR+++ glazing;
- Characteristic split-level home;
- Equipped with three bedrooms and two bathrooms;
- Spacious, private garden with swimming pool;
- Built-in garage for two cars and a detached garage;
- Within walking distance of the center of Leende and various amenities;
- 15 minutes by car from ASML and High Tech Campus;
- Transfer in consultation.
Features
Transfer of ownership
- Asking price
- € 925,000 kosten koper
- Asking price per m²
- € 4,973
- Listed since
- Status
- Available
- Acceptance
- Available in consultation
Construction
- Kind of house
- Villa, detached residential property
- Building type
- Resale property
- Year of construction
- 1970
- Type of roof
- Gable roof covered with roof tiles
- Quality marks
- Energie Prestatie Advies
Surface areas and volume
- Areas
- Living area
- 186 m²
- Other space inside the building
- 34 m²
- Exterior space attached to the building
- 13 m²
- Plot size
- 1,236 m²
- Volume in cubic meters
- 815 m³
Layout
- Number of rooms
- 5 rooms (4 bedrooms)
- Number of bath rooms
- 2 bathrooms and 1 separate toilet
- Bathroom facilities
- Sauna, walk-in shower, toilet, 2 sinks, 2 washstands, shower, and bath
- Number of stories
- 2 stories
- Facilities
- Air conditioning, optical fibre, mechanical ventilation, flue, sauna, sliding door, TV via cable, and solar panels
Energy
- Energy label
- Insulation
- Roof insulation, triple glazed, energy efficient window, floor insulation and completely insulated
- Heating
- CH boiler
- Hot water
- CH boiler
- CH boiler
- Nefit (gas-fired combination boiler from 2022, in ownership)
Cadastral data
- LEENDE A 3754
- Cadastral map
- Area
- 1,236 m²
- Ownership situation
- Full ownership
Exterior space
- Location
- Alongside a quiet road, sheltered location and in residential district
- Garden
- Surrounded by garden
Storage space
- Shed / storage
- Detached wooden storage
- Facilities
- Electricity
Garage
- Type of garage
- Built-in
- Capacity
- 2 cars
- Facilities
- Electricity and running water
Parking
- Type of parking facilities
- Parking on gated property and public parking
Want to be informed about changes immediately?
Save this house as a favourite and receive an email if the price or status changes.
Popularity
0x
Viewed
0x
Saved
14/09/2024
On funda







