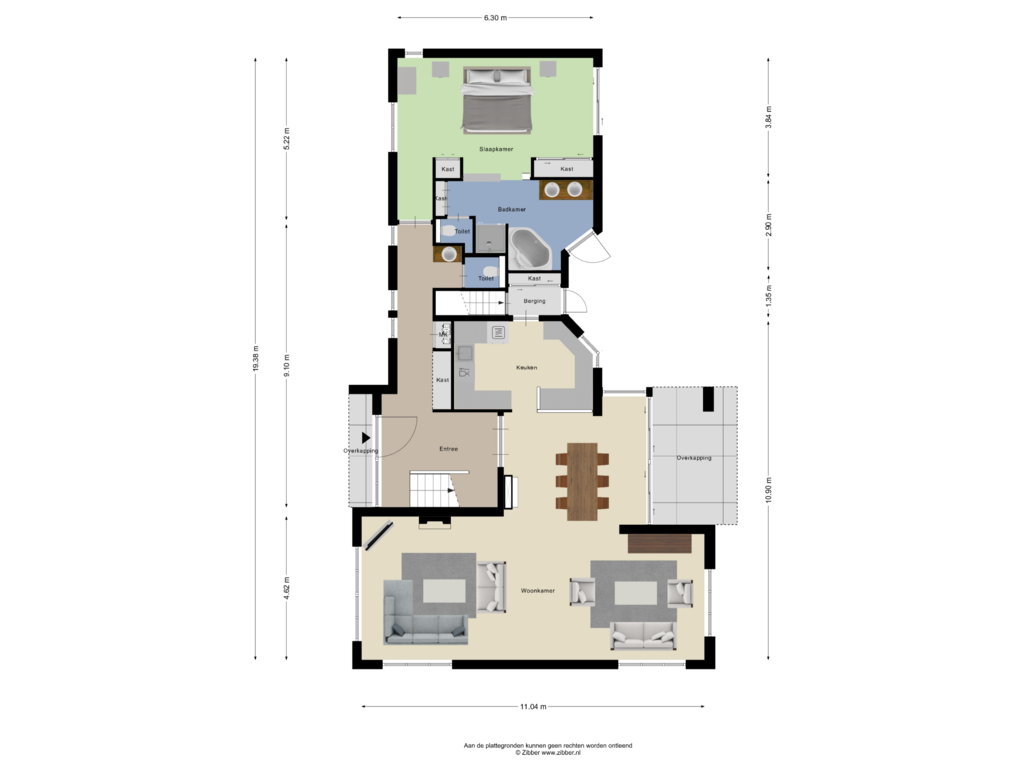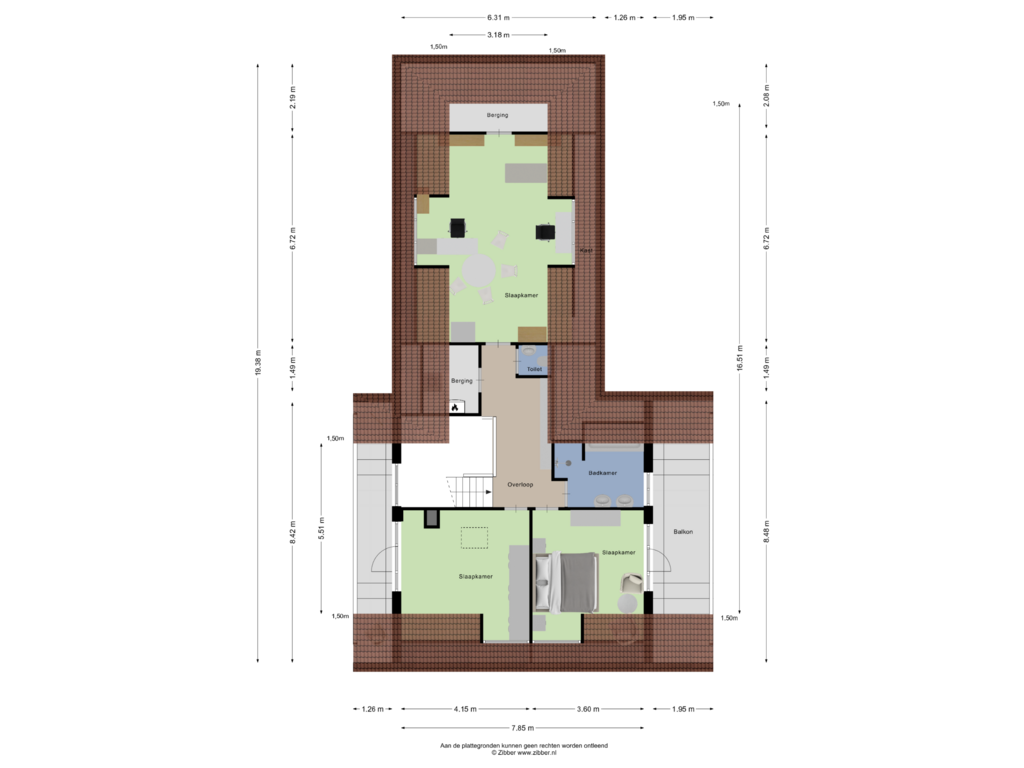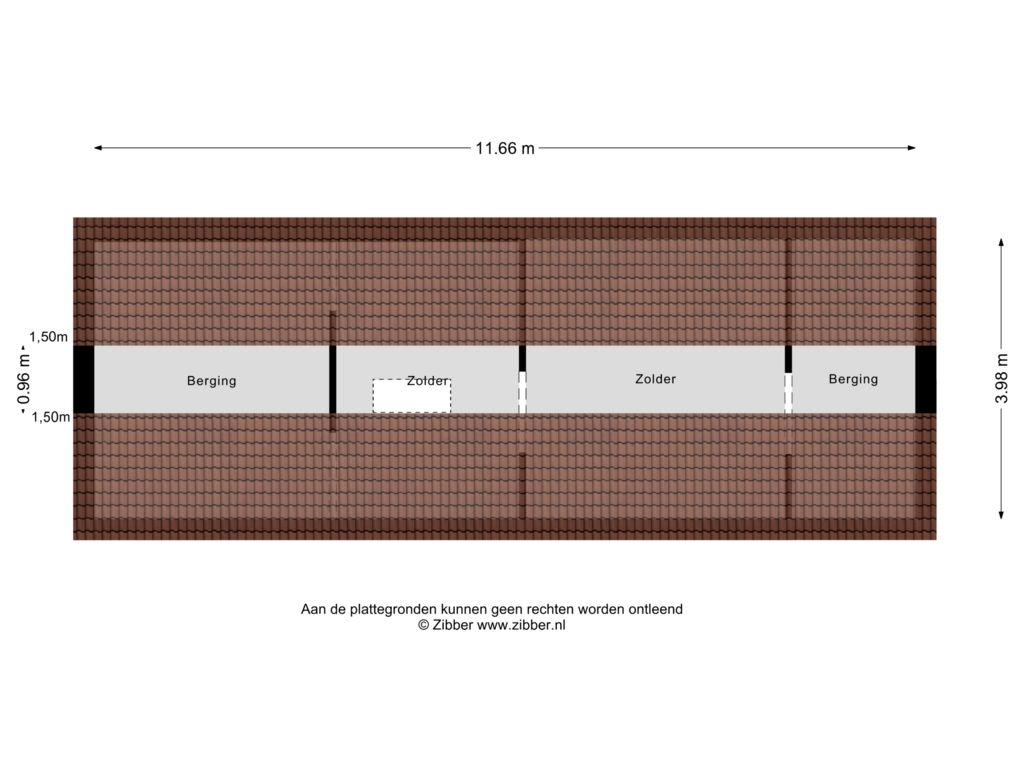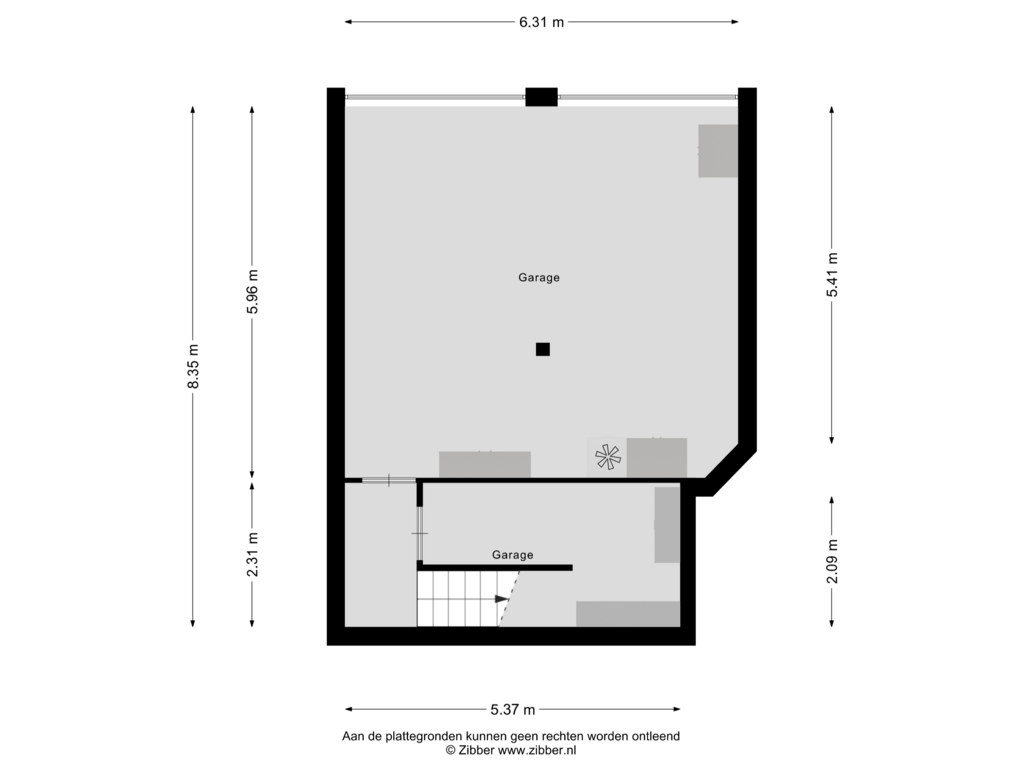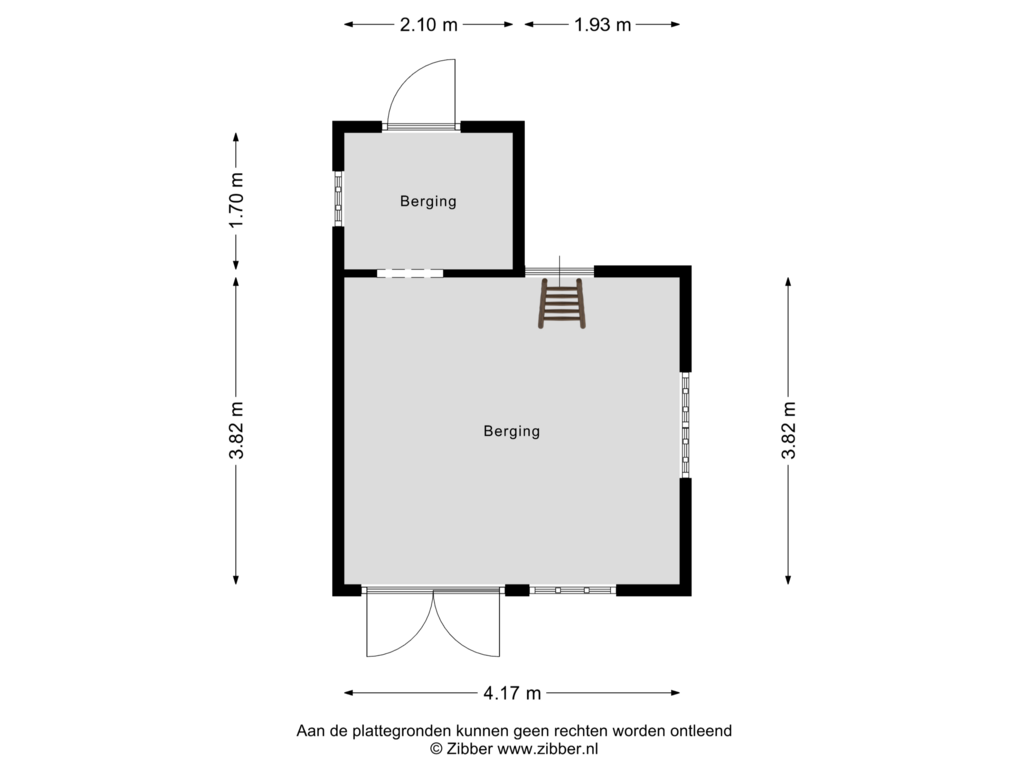This house on funda: https://www.funda.nl/en/detail/koop/leende/huis-merellaan-9/89171990/
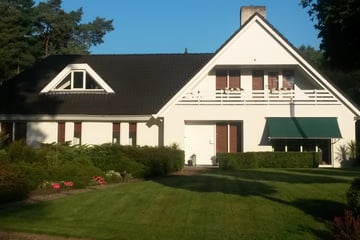
Merellaan 95595 BA LeendeVillawijk Boschhoven
€ 1,350,000 k.k.
Description
A vacation feeling in your own home, who wouldn't want that? Located in the wooded villa district of Leende, you will find this comfortable home on a spacious plot of no less than 3,870 m². A prime location with a beautiful view of fields and a wooded area, offering plenty of privacy!
In a nutshell, this home offers: a stately driveway, four bedrooms with the possibility of creating a fifth, two bathrooms, a spacious garage in the basement, a heated outdoor pool, and a breathtaking backyard with an unobstructed view!
Leende has direct access to the A2 (Maastricht-Eindhoven), which means you can be in Eindhoven within 10 minutes or easily travel to other cities via the nearby junctions. The beautiful nature areas of Leenderheide and Groote Heide are just a stone's throw away, ideal for long walks, mountain biking, or cycling tours. Are you looking for space, tranquility, and a village atmosphere, while still being close to the city? Then this might just be your ideal location!
LAYOUT
GROUND FLOOR
Via the stately driveway, you enter the spacious plot (3,870 m²) of Merellaan 9 in Leende. The entrance welcomes you with a marble tiled floor with underfloor heating, which extends throughout the entire ground floor. Here, you'll find the utility closet, cloakroom, and a toilet with a separate sink area.
Through glass double doors, you have access to the living area from the entrance. The living area enjoys an abundance of daylight and a beautiful view of the backyard, thanks to the many windows and sliding doors leading to the garden. The living area is divided into a lounge, sitting area, and dining room. The sitting area features a cozy open fireplace, which is professionally cleaned three times a year.
MASTER BEDROOM
A spacious bedroom with a beautiful view of the backyard, with sliding doors providing access to the terrace. The bedroom has direct access to the large bathroom, which is equipped with a bathtub/jacuzzi, double sink, shower, underfloor heating, and a separate toilet. From the bathroom, you can also access the terrace through a door, which is ideal if you want to shower after swimming.
KITCHEN
A fully equipped U-shaped kitchen with a synthetic worktop, refrigerator, induction cooktop, combination oven/microwave, and freezer.
UTILITY ROOM
A large utility room with plenty of practical storage space and connections for the washing machine and dryer. The utility room also provides access to the garden.
FIRST FLOOR
This spacious and high floor has three very large bedrooms with balconies, a separate toilet, and an additional bathroom. The bathroom includes a bathtub, shower, and double sink. This floor offers the possibility of creating an additional bedroom. From the hallway, you also have access to the storage/technical room, which has connections for the washing machine and dryer, as well as the central heating boiler.
ATTIC
From the front bedroom, a loft ladder provides access to the storage attic.
BASEMENT/GARAGE
A spacious garage with indoor access, equipped with electricity, lighting, and heating. Ample space for two cars and plenty of practical storage, including a separate storage room/wine cellar. Here, you'll also find the irrigation system, alarm system, and the pump for the pool. There is access to the large driveway through a remote-controlled electric door.
GARDEN
The backyard offers the ultimate vacation feeling with its green, wooded surroundings combined with sublime comfort. You can enjoy the spacious covered area, which is illuminated by recessed lighting and heated by heat lamps during the winter months. From the seating area, you have a breathtaking view of the large backyard, with various mature trees and an expansive lawn.
The pool is equipped with a heat exchanger, lighting, a manual cover, and a pool pump with a filter, allowing you to enjoy your outdoor space all year round.
The plot is fully fenced and primarily planted with mature trees, lawn, and ornamental paving. The backyard offers a fantastic view of the green surroundings, where privacy is guaranteed.
FEATURES:
- Spacious plot in the popular villa-forest of Leende;
- Bedroom and bathroom on the ground floor;
- 4 bedrooms with the possibility of creating an extra bedroom;
- Pool 10x5m;
- Excellent location in the villa district on the edge of Leende, near the A2;
- Nature reserves Leenderheide and Groote Heide are just around the corner;
- Leende, situated between Valkenswaard and Heeze, is a village southeast of Eindhoven. With over 4,600 inhabitants, - Leende historically belonged to Heeze, Leende, and Zesgehuchten;
- Quick connection to the A2 motorway (Maastricht-Eindhoven). Eindhoven is just a 10-minute drive away;
Features
Transfer of ownership
- Asking price
- € 1,350,000 kosten koper
- Asking price per m²
- € 5,947
- Listed since
- Status
- Available
- Acceptance
- Available in consultation
Construction
- Kind of house
- Villa, detached residential property
- Building type
- Resale property
- Year of construction
- 1993
Surface areas and volume
- Areas
- Living area
- 227 m²
- Other space inside the building
- 62 m²
- Exterior space attached to the building
- 33 m²
- External storage space
- 20 m²
- Plot size
- 3,870 m²
- Volume in cubic meters
- 1,071 m³
Layout
- Number of rooms
- 5 rooms (4 bedrooms)
- Number of bath rooms
- 2 bathrooms and 2 separate toilets
- Bathroom facilities
- Shower, 2 double sinks, 2 baths, toilet, underfloor heating, and walk-in shower
- Number of stories
- 2 stories, an attic, and a basement
- Facilities
- Mechanical ventilation, passive ventilation system, and swimming pool
Energy
- Energy label
- Insulation
- Completely insulated
- Heating
- CH boiler
- CH boiler
- Remeha (gas-fired combination boiler from 2019, in ownership)
Cadastral data
- LEENDE F 43
- Cadastral map
- Area
- 3,870 m²
- Ownership situation
- Full ownership
Exterior space
- Location
- Sheltered location, in wooded surroundings and unobstructed view
- Garden
- Back garden, surrounded by garden, front garden and side garden
- Balcony/roof terrace
- Balcony present
Storage space
- Shed / storage
- Detached wooden storage
Garage
- Type of garage
- Built-in
- Capacity
- 2 cars
- Facilities
- Electrical door and electricity
Parking
- Type of parking facilities
- Parking on private property
Photos 42
Floorplans 5
© 2001-2025 funda










































