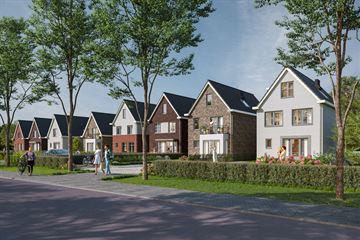
Vrijstaand - De Lindse Acht - Leende (Bouwnr. 7)5595 EH LeendeLeende
€ 665,000 v.o.n.
Description
VILLAGE AND GREEN LIVING IN LEENDE!
Do you dream of a lovely home on a beautiful, green avenue? A detached new home with all the space and comfort to live the way you want? In a cozy village with all the facilities you could wish for? Then De Lindse Acht is your new home. Village, green and contemporary. Or as we say in
Brabant say: Da's a nice place.
The eight detached houses of the Lindse Acht will rise on the Irislaan. A beautiful, leafy avenue with trees on both sides. Together, the houses form a beautiful whole. The eight houses are in harmony with each other, but through the use of different colors and refined details, each house has its own character. For example, four homes have a dormer, four homes have a bay window at the front and two have a playful balcony. It is precisely this mix that creates a lively streetscape.
De Lindse Acht has a total of four large family homes and four spacious homes that are suitable for life-long living. This makes this newest part of Leende a home for young and old and creates a diverse neighborhood. As a resident, you will have a spacious garden with your own storage space. You can park on your own property. For your visitors, there is ample parking on the street.
The four life-proof homes from phase 1 have already been sold. Three of the four family homes from phase 2 are still available.
The detached houses of the Lindse Acht are spacious family homes.
Through the side entrance, you enter the hall, which provides access to the living room, the toilet and the stairs upstairs. The kitchen is located at the rear of the house. Here you will find all the space for a wonderful living kitchen, which you can expand even more in the summer with the French doors. What could be nicer than dining together in the garden?
On the second floor you will find two spacious bedrooms, a fantastic master bedroom and a full bathroom. If you take the stairs one floor higher, you will arrive in the attic. The perfect space for a fourth bedroom, home office or hobby room.
The colors of the masonry and windows in the facades vary from house to house. The homes on building numbers 6 and 7 have a bay window at the front, on which building number 7 has a balcony on the second floor.
Features
Transfer of ownership
- Asking price
- € 665,000 vrij op naam
- Asking price per m²
- € 3,866
- Listed since
- Status
- Available
- Acceptance
- Available in consultation
Construction
- Kind of house
- Single-family home, detached residential property
- Building type
- New property
- Year of construction
- 2025
- Quality marks
- Woningborg Garantiecertificaat
Surface areas and volume
- Areas
- Living area
- 172 m²
- External storage space
- 20 m²
- Plot size
- 642 m²
- Volume in cubic meters
- 681 m³
Layout
- Number of rooms
- 6 rooms (3 bedrooms)
- Number of bath rooms
- 1 bathroom and 2 separate toilets
- Number of stories
- 3 stories
- Facilities
- Mechanical ventilation and solar panels
Energy
- Energy label
- Not available
- Insulation
- Completely insulated
- Heating
- Complete floor heating, heat recovery unit and heat pump
Cadastral data
- HEEZE-LEENDE
- Cadastral map
- Area
- 642 m²
- Ownership situation
- Full ownership
Exterior space
- Location
- In residential district
- Garden
- Back garden
Storage space
- Shed / storage
- Detached brick storage
Parking
- Type of parking facilities
- Parking on private property
Photos 5
© 2001-2024 funda




