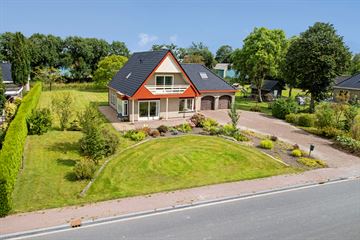This house on funda: https://www.funda.nl/en/detail/koop/leens/huis-hoofdstraat-29-b/43691748/

Description
VRIJSTAANDE, RUIME WONING | SCHITTEREND GELEGEN IN LEENS | GROOT PERCEEL (2000 M²) MET VRIJ UITZICHT OVER DE LANDERIJEN | 5 SLAAPKAMERS | HUIS MET POTENTIE | ENERGIELABEL B
Vrijstaand WOONHUIS met DUBBELE GARAGE/BERGING, uitermate fraai en landelijk gelegen, aan de rand van het dorp Leens. De woning is in 1993 gebouwd en is door de jaren heen prima onderhouden. De woning is ruim en telt maar liefst 5 slaapkamers. De woning kijkt uit over de landerijen, en staat op een perceel van 2000 vierkante meter. Door de indeling met een slaapkamer met douche beneden ook geschikt voor gelijkvloers wonen.
Hoofdstraat 29 B, Leens
INDELING:
Begane grond: royale entree/hal met garderobe, meterkast, toilet en trapopgang. woonkamer totaal 45 m² met haard en schuifpui naar zonneterras aan voorzijde. Gesloten keuken met diverse inbouwapparatuur. Bijkeuken en binnendoor naar garage met dubbele deuren (waarvan één elektrisch) (45 m²)
1e verdieping: overloop, vier slaapkamers met een nuttige vloeroppervlak van respectievelijk 10, 10, 20 en een hobbyruimte boven de garage van 28 m². Badkamer met bad, douche, wastafel en 2e toilet
Vliering: Bergzolder
TUINEN:
Totaal perceel oppervlak 2000 m². De oprit is ruim, meerdere auto’s parkeren op eigen terrein is mogelijk. Achtertuin 35 meter diep is op zijn breedst 30 meter en heeft onder andere een gazon, planten borders, groenstrook en zonneterras.
BIJZONDERHEDEN WOONHUIS:
- woonoppervlakte 195 m², overig inpandige ruimte 48 m² (garage),
- Gebouwd in 1993, geheel is goed onderhouden;
- Volledig geïsoleerd o.a. muur-/ vloer-/ dakisolatie en dubbele beglazing;
- Voorzien van centrale verwarming, gedeeltelijk vloerverwarming, radiatoren en HR 107-ketel;
- Traditioneel gebouwd, met oog voor detail
- Energielabel B
BIJZONDERHEDEN WOONOMGEVING:
- woning is gelegen in Leens;
- aantrekkelijk winkelcentrum met 2 supermarkten;
- goede bereikbaarheid met het openbaar vervoer, trein en bus;
- treinstation in Winsum per fiets of bus goed bereikbaar;
- Vlakbij heerlijk wandelen, fietsen, recreëren bij Lauwersoog en borg Verhildersum
- 30 minuten per auto vanaf Groningen.
Aanvaarding in nader overleg
Vraagprijs € 595.000,- k.k.
Features
Transfer of ownership
- Last asking price
- € 595,000 kosten koper
- Asking price per m²
- € 3,036
- Status
- Sold
Construction
- Kind of house
- Single-family home, detached residential property
- Building type
- Resale property
- Year of construction
- 1993
- Specific
- Partly furnished with carpets and curtains
- Type of roof
- Hip roof covered with roof tiles
Surface areas and volume
- Areas
- Living area
- 196 m²
- Other space inside the building
- 48 m²
- Exterior space attached to the building
- 13 m²
- Plot size
- 2,000 m²
- Volume in cubic meters
- 973 m³
Layout
- Number of rooms
- 6 rooms (5 bedrooms)
- Number of bath rooms
- 2 bathrooms and 1 separate toilet
- Bathroom facilities
- 2 showers, 2 sinks, bath, toilet, and washstand
- Number of stories
- 2 stories
- Facilities
- Sliding door and TV via cable
Energy
- Energy label
- Insulation
- Roof insulation, double glazing, insulated walls and floor insulation
- Heating
- CH boiler and partial floor heating
- Hot water
- CH boiler
- CH boiler
- HR 107 (gas-fired combination boiler, in ownership)
Cadastral data
- LEENS A 1435
- Cadastral map
- Area
- 2,000 m²
- Ownership situation
- Full ownership
Exterior space
- Location
- Alongside a quiet road, rural and unobstructed view
- Garden
- Surrounded by garden
- Balcony/roof terrace
- Balcony present
Garage
- Type of garage
- Built-in
- Capacity
- 2 cars
- Facilities
- Electricity, heating and running water
- Insulation
- Roof insulation, double glazing, insulated walls and floor insulation
Parking
- Type of parking facilities
- Parking on private property and public parking
Photos 49
© 2001-2024 funda
















































