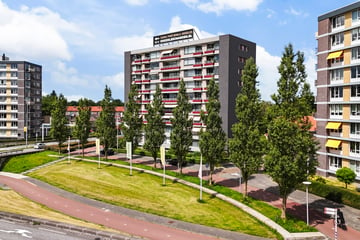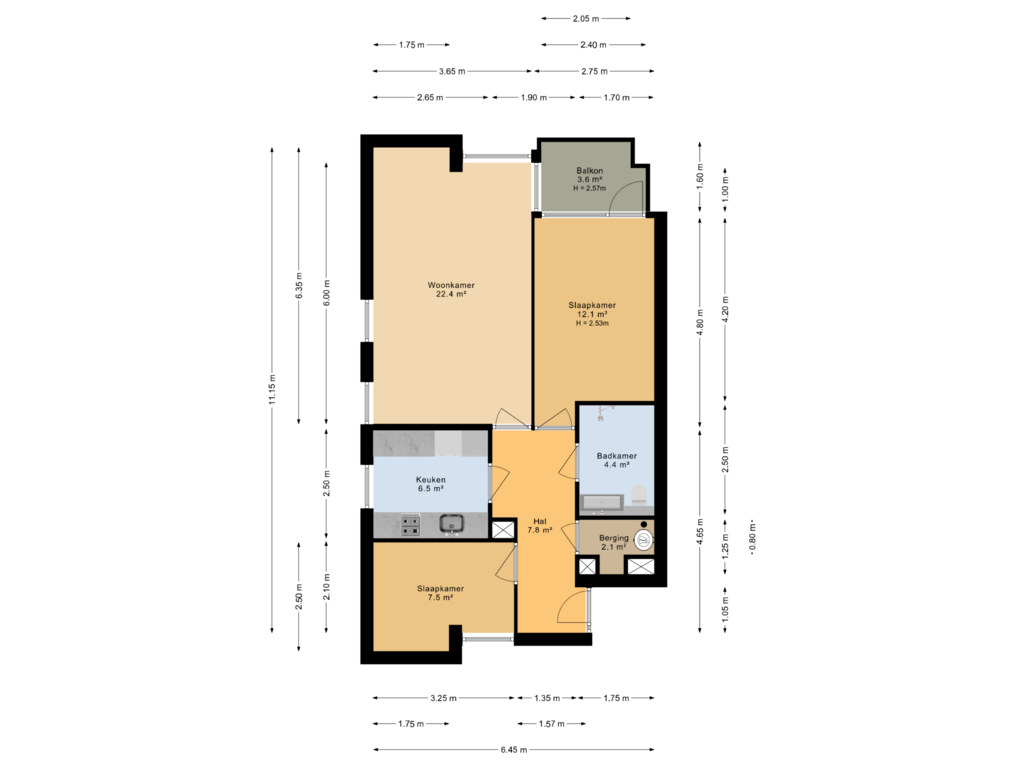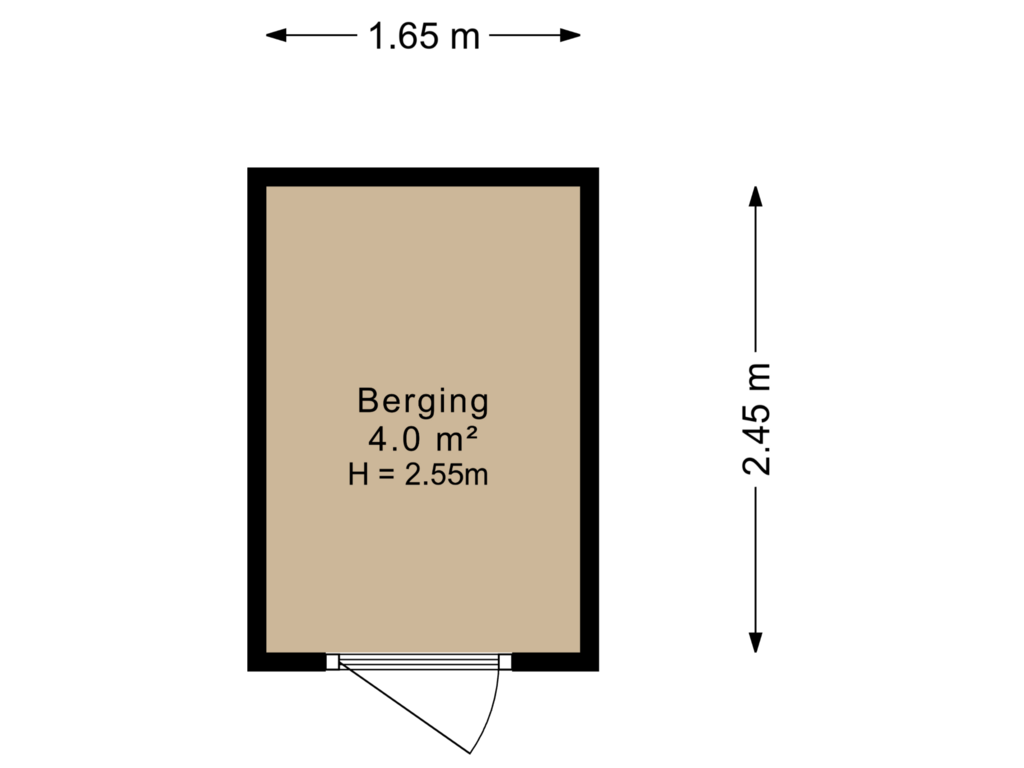
Europaplein 34-G8916 HH LeeuwardenSonnenborgh
€ 205,000 k.k.
Eye-catcherLicht en ruim 3-kamer hoekappartement mét balkon op het zuidwesten.
Description
Op mooie woonstand aan het Europaplein, op de 8e verdieping van de Katsflat, bevindt zich dit lichte en ruime 3-kamer hoekappartement mét balkon op het zuidwesten. Het appartement beschikt over een moderne keuken én badkamer. Vanuit de woonkamer en vanaf het balkon, dat toegankelijk is vanuit de grote slaapkamer aan de voorzijde, is er een prachtig uitzicht op het levendige Europaplein en Leeuwarden-West.
De Katsflat is gelegen op slechts 10 minuten lopen van het centrum. Tevens bevinden uitvalswegen naar Amsterdam, Groningen en Heerenveen zich nabij dankzij de snel bereikbare haak om Leeuwarden.
INDELING
Entree gebouw: de ingang van de Katsflat ligt aan de Valeriusstraat. Binnenkomst in de centrale hal met brievenbussen, beltableau, lift en trappartij. Vanuit hier is ook de kelder bereikbaar, waar zich de eigen berging en de gezamenlijke fietsenberging bevindt.
Entree appartement: het appartement is gelegen op de 8e verdieping. Rechts van de voordeur bevindt zich de meterkast. Via de voordeur binnenkomst in een ruime hal, van waaruit toegang tot alle ruimtes. Rechts van de hal bevinden zich de bergkast met elektrische boiler (80L) en de badkamer met inloopdouche, toilet en dubbele wastafel. Links van de hal bevinden zich een slaapkamer (7,5 m2) en de keuken. De keuken heeft een aanrechtblad en kasten aan weerszijden en beschikt over diverse inbouwapparatuur zoals een gasfornuis, afzuigkap, koel- vriescombinatie en combi-oven. Ook de wasmachineaansluiting bevindt zich in de keuken. De woonkamer en 2e slaapkamer (12 m2) bevinden zich aan de voorzijde van het appartement en bieden een prachtig uitzicht over het Europaplein. De 2e slaapkamer geeft toegang tot het balkon op het zonnige zuidwesten.
Goed om te weten:
- hoekappartement met 2 slaapkamers
- balkon op het zuidwesten
- moderne badkamer en keuken (2017)
- elektrische boiler 80L (2017)
- ramen zijkant voorzien van HR++ glas (oktober 2023)
- eigen berging én gezamenlijke fietsenberging
- parkeren kan in de naastgelegen straten
- VvE bijdrage € 213,- per maand
- Voorschot blokverwarming € 200,-
- Erfpachtcanon € 40,- per maand
Features
Transfer of ownership
- Asking price
- € 205,000 kosten koper
- Asking price per m²
- € 3,154
- Listed since
- Status
- Available
- Acceptance
- Available in consultation
- VVE (Owners Association) contribution
- € 213.00 per month
Construction
- Type apartment
- Apartment with shared street entrance (apartment)
- Building type
- Resale property
- Construction period
- 1960-1970
- Type of roof
- Flat roof covered with asphalt roofing
Surface areas and volume
- Areas
- Living area
- 65 m²
- Exterior space attached to the building
- 4 m²
- External storage space
- 4 m²
- Volume in cubic meters
- 210 m³
Layout
- Number of rooms
- 3 rooms (2 bedrooms)
- Number of bath rooms
- 1 bathroom
- Bathroom facilities
- Double sink, walk-in shower, toilet, and washstand
- Number of stories
- 1 story
- Located at
- 8th floor
- Facilities
- Optical fibre, elevator, mechanical ventilation, passive ventilation system, and TV via cable
Energy
- Energy label
- Insulation
- Roof insulation and mostly double glazed
- Heating
- Communal central heating
- Hot water
- Electrical boiler
Cadastral data
- LEEUWARDEN D 8729
- Cadastral map
- Ownership situation
- Municipal ownership encumbered with long-term leaset
- Fees
- € 482.00 per year
- LEEUWARDEN G 8729
- Cadastral map
- Ownership situation
- Full ownership
Exterior space
- Location
- In residential district and unobstructed view
- Balcony/roof terrace
- Balcony present
Storage space
- Shed / storage
- Built-in
Parking
- Type of parking facilities
- Public parking
VVE (Owners Association) checklist
- Registration with KvK
- Yes
- Annual meeting
- Yes
- Periodic contribution
- Yes (€ 213.00 per month)
- Reserve fund present
- Yes
- Maintenance plan
- Yes
- Building insurance
- Yes
Photos 43
Floorplans 2
© 2001-2025 funda












































