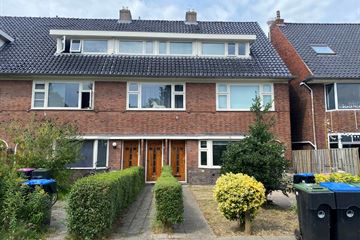
Description
Op loopafstand van het centrum aan de gezellige zonkant van de Groningerstraatweg, ter hoogte van de Anemoonstraat, gelegen keurige benedenwoning met eigen voor- en achtertuin.
Indeling:
Entree/lange gang waaraan de woonkamer, keuken, badkamer en toilet grenzen.
Woonkamer (ca. 20 m2) met erker en schouw. Via de woonkamer zijn de twee slaapkamers aan de achterzijde (resp. ca. 7 en 8 m2) bereikbaar. Eén slaapkamer beschikt over een (inbouw)kast.
De badkamer is voorzien van een douchecabine en een wastafel. Separaat (hangend) toilet. Keuken met modern keukenblok (voorzien van een 4-pits gaskookstel, wasemkamp, koel-/vriescombinatie, elektrische oven, magnetron en vaatwasser). Via de keuken is de achtergelegen tuin (met achterom) en de stenen berging bereikbaar. Afsluitbare steeg naast de woning.
- De gehele woning is voorzien van een nette laminaatvloer
- Buitenom geschilderd in 2023
- De VVE is in oprichting
Features
Transfer of ownership
- Last asking price
- € 175,000 kosten koper
- Asking price per m²
- € 3,365
- Status
- Sold
- VVE (Owners Association) contribution
- € 100.00 per month
Construction
- Type apartment
- Ground-floor apartment (apartment)
- Building type
- Resale property
- Year of construction
- 1935
- Type of roof
- Gable roof covered with roof tiles
Surface areas and volume
- Areas
- Living area
- 52 m²
- External storage space
- 6 m²
- Volume in cubic meters
- 150 m³
Layout
- Number of rooms
- 3 rooms (2 bedrooms)
- Number of bath rooms
- 1 bathroom and 1 separate toilet
- Bathroom facilities
- Shower and sink
- Number of stories
- 1 story
- Located at
- Ground floor
Energy
- Energy label
- Insulation
- Energy efficient window and secondary glazing
- Heating
- CH boiler
- Hot water
- CH boiler
- CH boiler
- Gas-fired combination boiler from 2012, in ownership
Cadastral data
- LEEUWARDEN F 8478
- Cadastral map
- Ownership situation
- Full ownership
Exterior space
- Location
- Alongside busy road and in residential district
- Garden
- Back garden and front garden
- Back garden
- 20 m² (4.00 metre deep and 5.00 metre wide)
- Garden location
- Located at the northwest with rear access
Storage space
- Shed / storage
- Detached brick storage
VVE (Owners Association) checklist
- Registration with KvK
- No
- Annual meeting
- No
- Periodic contribution
- No
- Reserve fund present
- No
- Maintenance plan
- No
- Building insurance
- No
Photos 18
© 2001-2025 funda

















