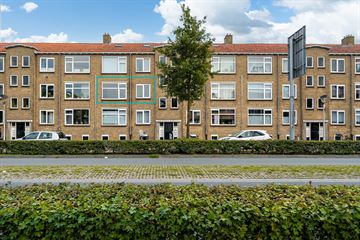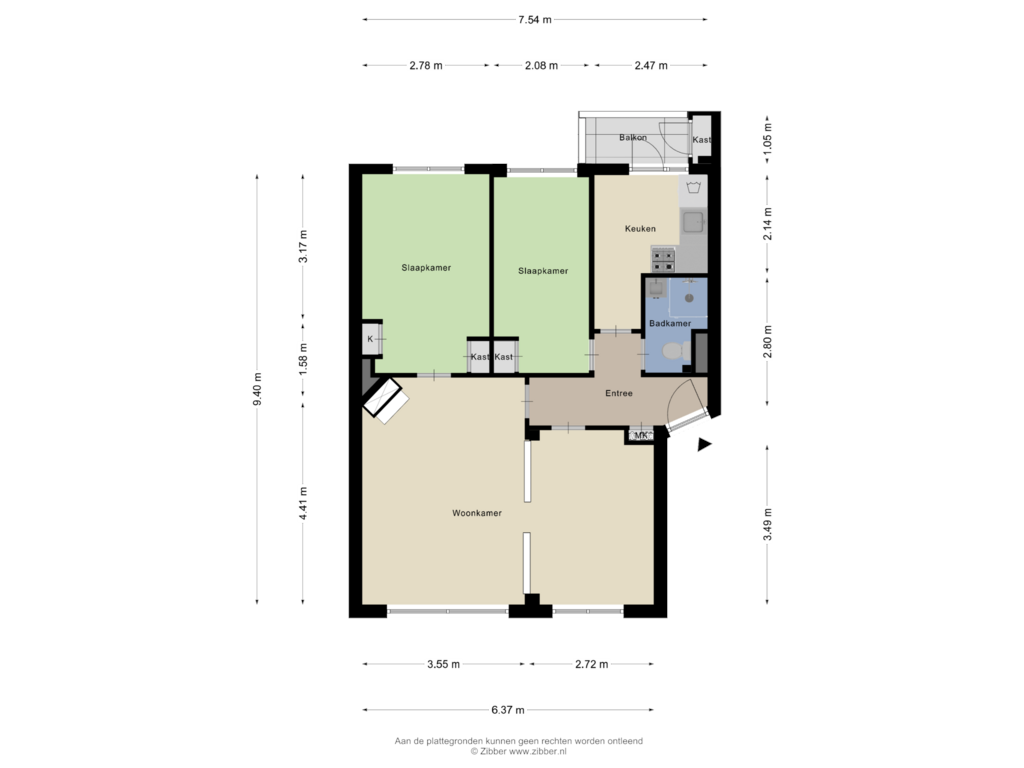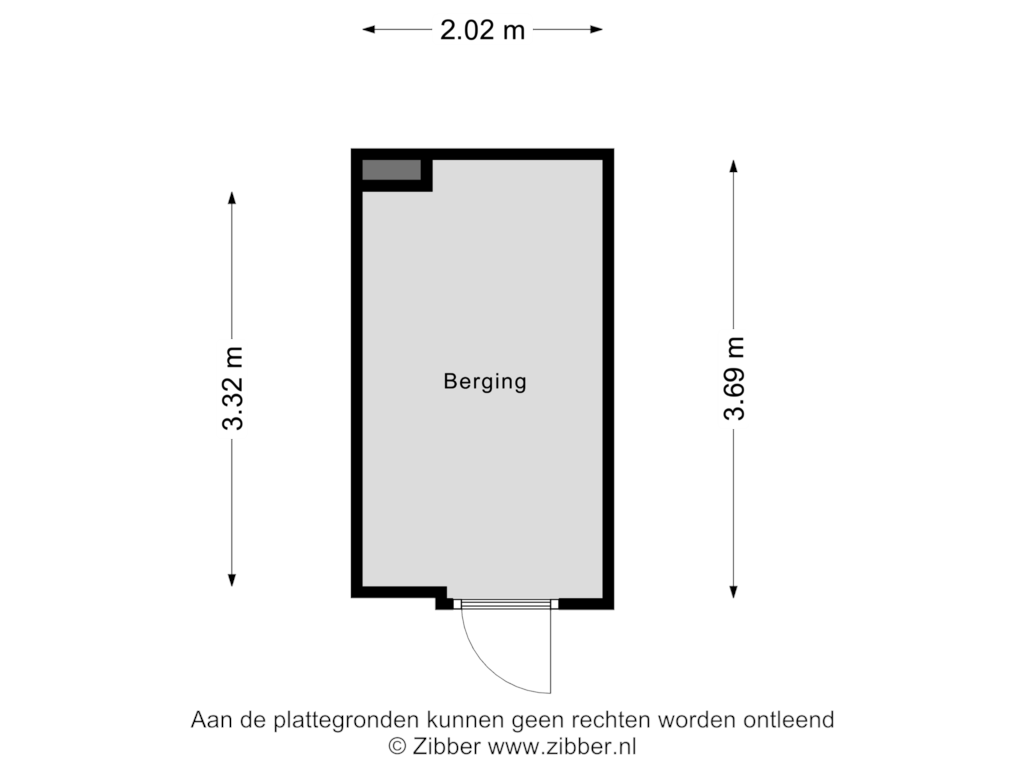
Valeriusstraat 15-B8916 CT LeeuwardenSonnenborgh
€ 179,000 k.k.
Description
Op zoek naar een comfortabel 3-kamer appartement, op nog geen tien minuten fietsen van het bruisende stadscentrum van Leeuwarden? Of misschien nog belangrijker: gunstig gelegen nabij uitvalswegen? Met een ruime berging en een zonnig balkon? Lees dan snel verder!
Dit appartement is gelegen aan de Valeriusstraat, in de wijk Valeriuskwartier. Het bevindt zich op de tweede verdieping van een appartementencomplex. De woning beschikt over een royale woon- en eetkamer, een aparte keuken, een badkamer met douche, toilet en wastafel, twee ruime slaapkamers, én een eigen balkon.
De woon- en eetkamer is heerlijk licht dankzij de grote raampartijen, en door de open verbinding tussen twee kamers is er extra ruimte gecreëerd. Daarnaast beschikt het appartement over twee ruime slaapkamers.
Daarnaast beschikt het appartement over een eigen berging in de kelder van het complex. Het onderhoud van het gebouw wordt verzorgd door een actieve VvE. De maandelijkse bijdrage aan de VvE bedraagt 60 euro.
Indeling
Centrale hal:
De centrale entree is voorzien van een intercomsysteem, toegang tot de bergingen en een trapopgang. Het appartement is gelegen op de tweede verdieping.
Appartement:
Bij binnenkomst in het appartement kom je in een hal die toegang biedt tot de aparte keuken, de eerste slaapkamer aan de achterzijde, de badkamer en de meterkast. Aan het einde van de hal bereik je de ruime woonkamer en de tweede slaapkamer.
De keuken, gelegen aan de achterzijde van het appartement, biedt toegang tot het balkon op het zuidwesten, waar je heerlijk van de zon kunt genieten.
De royale woonkamer heeft dankzij de grote raampartijen met dubbele beglazing veel natuurlijke lichtinval. Vanuit de woonkamer is er tevens toegang tot de tweede slaapkamer aan de achterzijde.
Features
Transfer of ownership
- Asking price
- € 179,000 kosten koper
- Asking price per m²
- € 2,712
- Original asking price
- € 185,000 kosten koper
- Listed since
- Status
- Available
- Acceptance
- Available in consultation
- VVE (Owners Association) contribution
- € 60.00 per month
Construction
- Type apartment
- Apartment with shared street entrance (apartment)
- Building type
- Resale property
- Year of construction
- 1958
Surface areas and volume
- Areas
- Living area
- 66 m²
- Other space inside the building
- 1 m²
- Exterior space attached to the building
- 3 m²
- External storage space
- 8 m²
- Volume in cubic meters
- 220 m³
Layout
- Number of rooms
- 3 rooms (2 bedrooms)
- Number of bath rooms
- 1 bathroom
- Bathroom facilities
- Shower, toilet, and sink
- Number of stories
- 1 story
- Located at
- 2nd floor
Energy
- Energy label
- Insulation
- Double glazing
- Heating
- Gas heater
- Hot water
- Gas water heater
Cadastral data
- LEEUWARDEN D 8162
- Cadastral map
- Ownership situation
- Full ownership
Exterior space
- Location
- Alongside busy road and in residential district
- Balcony/roof terrace
- Balcony present
Storage space
- Shed / storage
- Built-in
- Facilities
- Electricity
Parking
- Type of parking facilities
- Public parking
VVE (Owners Association) checklist
- Registration with KvK
- Yes
- Annual meeting
- Yes
- Periodic contribution
- Yes (€ 60.00 per month)
- Reserve fund present
- Yes
- Maintenance plan
- Yes
- Building insurance
- Yes
Photos 29
Floorplans 2
© 2001-2025 funda






























