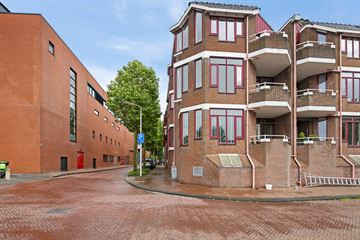This house on funda: https://www.funda.nl/en/detail/koop/leeuwarden/appartement-zaailand-2-a/43534727/

Description
Stap binnen in de lichte woonkamer van dit ruime hoek appartement, waarbij je ogen direct vallen op het prachtige uitzicht: de Wester Stadsgracht.
De woning biedt door haar ligging aan de stadsrand een combinatie van rust en levendigheid. Alles wat je nodig hebt, bevindt zich op een steenworp afstand: van winkels en restaurants tot culturele evenementen, de Noorderplantage en gezellige cafe’s.
Het balkon aan de grachtzijde is een heerlijke plek om met een kop koffie te zitten en de boten voorbij te zien varen. Rond de kerstperiode wordt het uitzicht nóg mooier door de sfeervol verlichte kerstboom van de Harmonie, de Schouwburg, die vanuit de woonkamer te aanschouwen is.
Het appartement beschikt over twee slaapkamers. Deze zijn royaal en geven daarmee voldoende ruimte voor al je meubels en spullen. De keuken, ruime badkamer en de aparte wc zijn functioneel en bieden alles wat je nodig hebt voor dagelijks comfort. Met een beetje daadkracht en liefde voor modernisering kunnen de ruimtes omgetoverd worden tot een eigentijds geheel. Tot een appartement dat perfect bij jou past.
Aanwezig is een inpandige berging en het appartement beschikt over een eigen parkeerplaats in de onderliggende parkeergarage.
De locatie van deze woning is simpelweg perfect. Middenin de dynamiek van het stadsleven, zonder concessies te doen aan comfort en rust en met een fantastisch uitzicht als bonus.
We nemen je mee door dit fraaie appartement:
Hal met garderobe nis en toegang tot de badkamer met ligbad/douche, wastafel en witgoed aansluiting. Toilet + fonteintje. CV-ruimte. Half open keuken v.v. ingebouwde gas kookplaat, oven, koelkast en wasemkap. Werkkast. L-vormige woonkamer met openhaard en deur naar balkon op het westen met fraai uitzicht. In het souterrain is gelegen een eigen parkeerplaats en afgesloten inpandig berging.
Dit is je kans om te wonen op een unieke plek in Leeuwarden. Aarzel niet en plan snel een bezichtiging. Ervaar en ontdek waarom dit appartement jouw nieuwe thuis kan worden.
Bijzonderheden:
* Intergas HRE combiketel bj. 2023
* A label
Features
Transfer of ownership
- Last asking price
- € 275,000 kosten koper
- Asking price per m²
- € 3,235
- Status
- Sold
- VVE (Owners Association) contribution
- € 133.00 per month
Construction
- Type apartment
- Apartment with shared street entrance (apartment)
- Building type
- Resale property
- Year of construction
- 1979
- Specific
- Protected townscape or village view (permit needed for alterations)
- Type of roof
- Combination roof covered with asphalt roofing and roof tiles
Surface areas and volume
- Areas
- Living area
- 85 m²
- Exterior space attached to the building
- 4 m²
- External storage space
- 6 m²
- Volume in cubic meters
- 273 m³
Layout
- Number of rooms
- 3 rooms (2 bedrooms)
- Number of bath rooms
- 1 bathroom and 1 separate toilet
- Bathroom facilities
- Shower, bath, and sink
- Number of stories
- 3 stories
- Located at
- 1st floor
- Facilities
- Optical fibre and mechanical ventilation
Energy
- Energy label
- Insulation
- Double glazing and insulated walls
- Heating
- CH boiler
- Hot water
- CH boiler
- CH boiler
- Intergas (gas-fired combination boiler from 2023, in ownership)
Cadastral data
- LEEUWARDEN B 4875
- Cadastral map
- Ownership situation
- Full ownership
Exterior space
- Location
- Alongside a quiet road and in centre
- Balcony/roof terrace
- Balcony present
Storage space
- Shed / storage
- Built-in
- Facilities
- Electricity
- Insulation
- No insulation
Garage
- Type of garage
- Underground parking and parking place
- Insulation
- No insulation
Parking
- Type of parking facilities
- Paid parking and resident's parking permits
VVE (Owners Association) checklist
- Registration with KvK
- Yes
- Annual meeting
- Yes
- Periodic contribution
- Yes (€ 133.00 per month)
- Reserve fund present
- Yes
- Maintenance plan
- Yes
- Building insurance
- Yes
Photos 42
© 2001-2024 funda









































